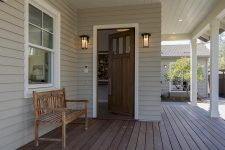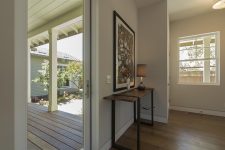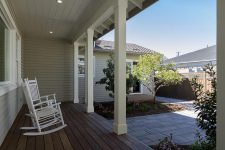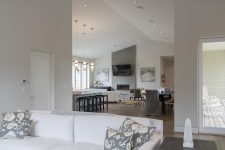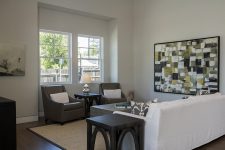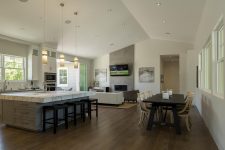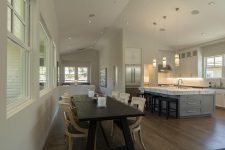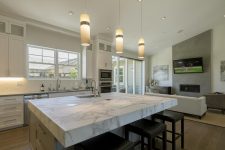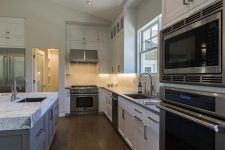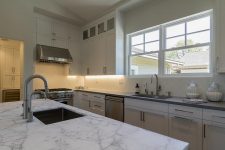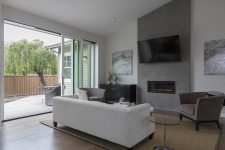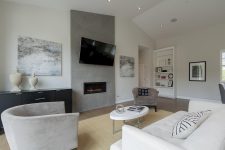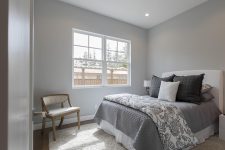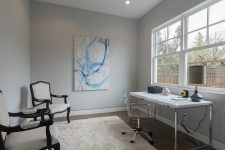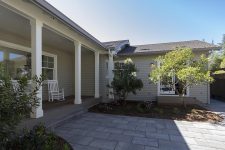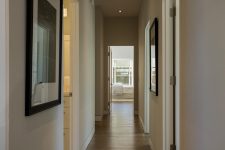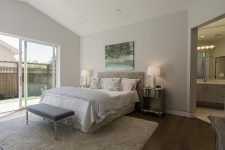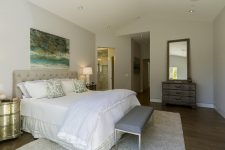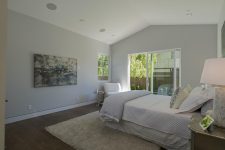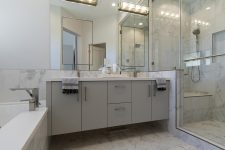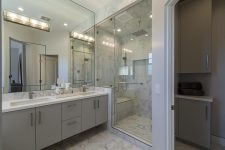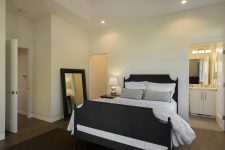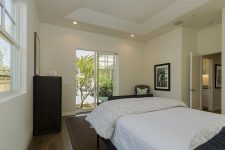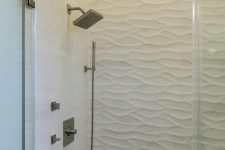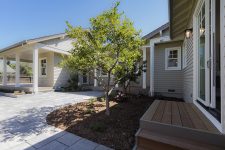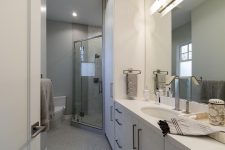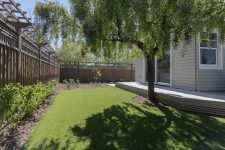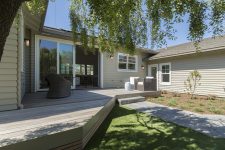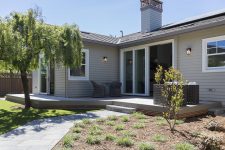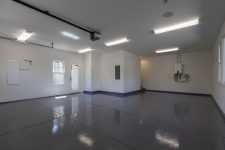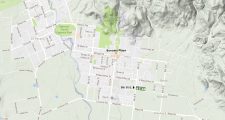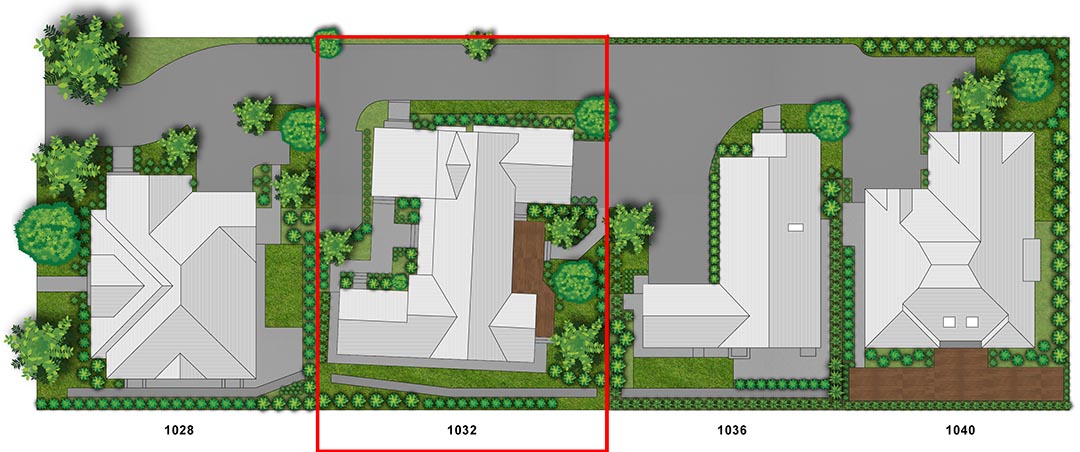• Approx. ¼ acre lot
• Single story 4BD/3BA
• Approx. 2,720 sq. ft.
• Outside Decks Approx. 675 sq. ft.
o Access from kitchen and master bedroom
• Oversized two-car garage
o Approx. 714 sq. ft.
o Two 220 V electric charging points
o Built-in storage
• LEED rated construction
o Environmentally friendly and efficient
o Solar Power
• Sonos Smart Home Control-4 integrated lighting, audio, video, alarm, surveillance and doorbell system
• 10’ and vaulted ceilings
• Level 5 smooth walls
• Recessed lighting
• Jeldwen Custom Collection windows
• Ovation 1 ¾ “ solid core doors with Baldwin hardware
• Covered porch entry
• Open floor plan with great room and Regency linear gas fireplace
• 6” plank white oak floor throughout except bathrooms
• Custom European tile
• 65” Sony 4K Ultra HD technology television with 7.1 surround system and built in flush speakers
Living Room
• Custom craftsman, solid 2 ¼” white oak entry door with Rocky Mountain hardware
• Picture bay window
• Glass door to covered entertaining deck
• Hidden speakers for sound system
Kitchen
• High end Thermador stainless steel appliances
• 36” cooktop 5-STR burner
• 24” convection microwave
• 36” refrigerator
• 24” dishwasher
• 24” U-Line wine Captain storage
• Oversized Calacatta Arabescato marble top island with prep sink and seating for 4
• Julien 16-gauge 33” kitchen and 20” prep sink
• Caesar Stone Quartz sleek concrete countertops
• Custom white cabinetry by Classic Mill
• Soft close drawers; solid boxes with dovetail joints and interiors
• Large walk-in pantry
Family Room
• Regency Linear gas fireplace
• Glass doors to entertaining deck and yard
• 65” Sony 4K Ultra HD technology television with 7.1 surround system and built-in flush speakers
Master Suite
• Large walk-in closet
• Sliding glass door access for deck and yard
• Built in flush speakers for sound system
Master Bath
• Kohler 66” tea-for-two jetted tub
• Enclosed glass shower
o Shower Sense pressure balance and thermostatic valves
o Steamist Steam unit: Steam head, total sense touch controls
o Contemporary, square 10” rain head with Katalysr air induction spray
o Style drain
• European tile
• Custom, floating vanity and cabinetry by Classic Mill
o Custom fabricated Caesar Stone Quartz Blizzard white vanity top and tub surround
o Margaux brushed nickel fixtures and accessories
• Radiant heated floors
• Hinkley LED lighting
• Custom fabricated flush-fit mirrors with flush medicine cabinets
• Dedicated, on-demand hot water heater
Bathroom 2
• European tile and floors
• Glass enclosed shower
• Tile, in-slot drain
• Custom fabricated Caesar Stone Quartz Blizzard white vanity top
• Custom floating vanity and cabinetry by Classic Mill
• Radiant heated floors
Bathroom 3
• European tile
• Glass enclosed shower
• Style drain
• Marble slab vanity top
• Custom floating vanity by Classic Mill
• Radiant heated floors
Bedroom 4
• Suite
• Walk-in closet
• Slider access to garden
• Built-in flush speakers for sound system
Laundry Room
• Electro Lux washing machine and dryer
• Custom fabricated Caesar Stone Quartz Blizzard white vanity top
• Custom built cabinetry by Classic Mill
• Deep laundry sink
Smart Home Features
Control4 maximizes your comfort, convenience, energy efficiency, and peace of mind from home or anywhere in the world via their iOS and Android mobile app solutions. The home has a turn-key system as installed, is expandable and customizable on request and is easily upgraded adapting your home to your changing needs today and in the future. For more information on this system the installing integrator offers orientation and consultations free of charge.
• Smart Lighting
• Intelligent HVAC
• Integrated Security
• Door Locks
• Front Door Intercom
• Perimeter Security Cameras
• Home Theater
• Multi Zone Distributed Audio
• Structured Wiring
Offering a single user experience that is easy for your family to enjoy and can be customized to match your lifestyle. With one touch, dim the lights, play music, turn up the heat and arm the security system. Or, have your house respond to your schedule and needs without touching anything at all.
Multiple remotes and apps are a thing of the past. Chosen for this installation was a Control4 system that orchestrates all the homes connected devices and allows todays and tomorrows technology solutions to work together seamlessly.



