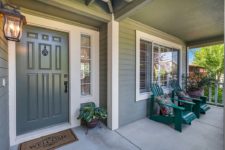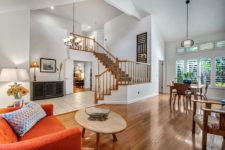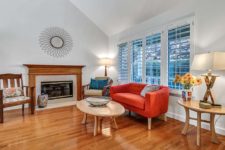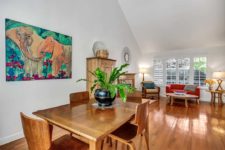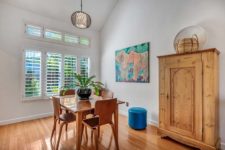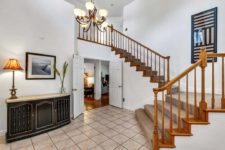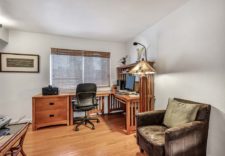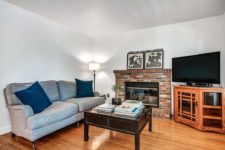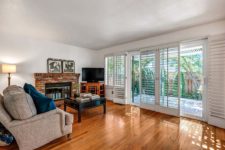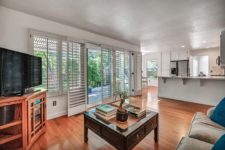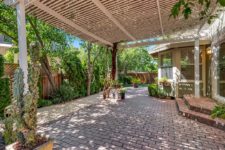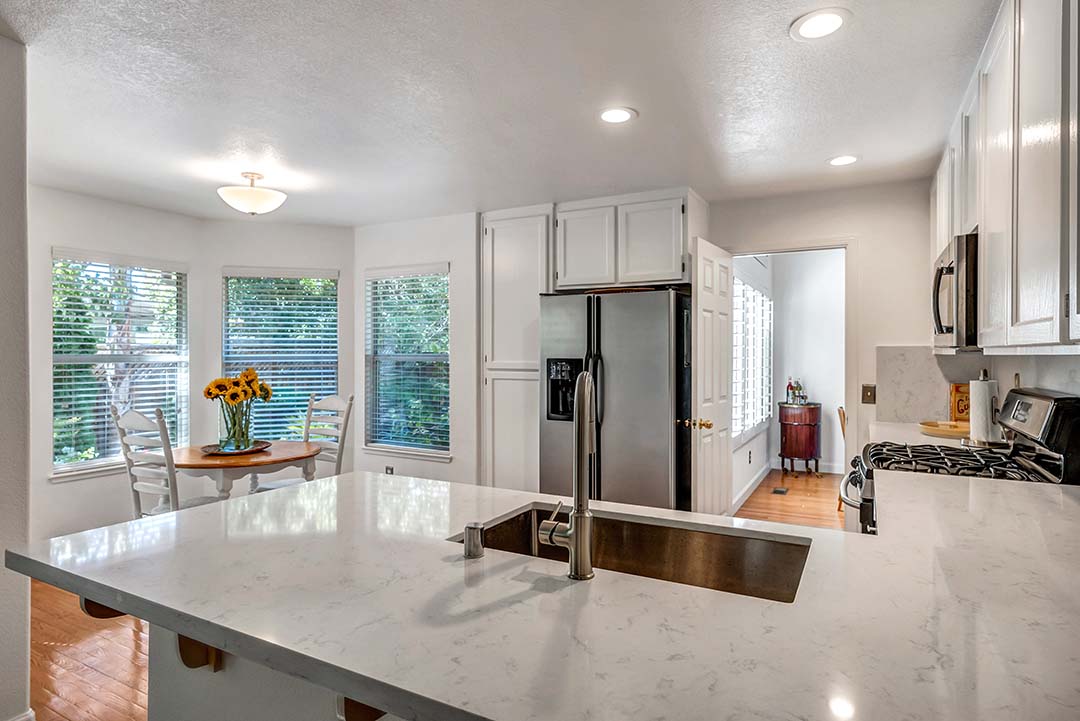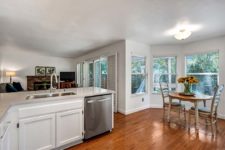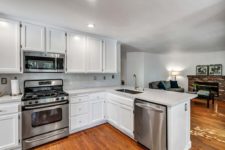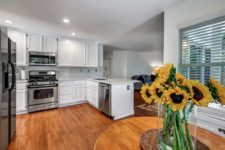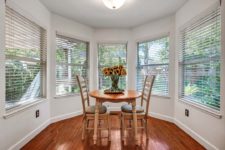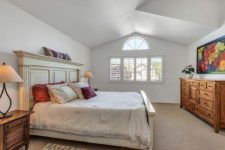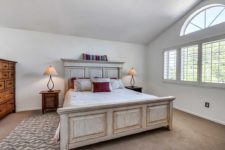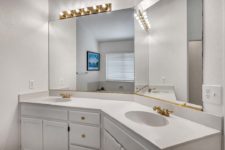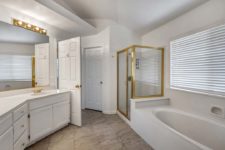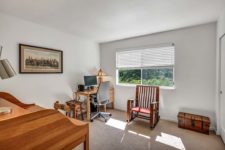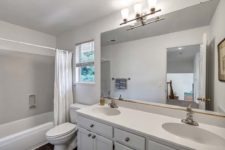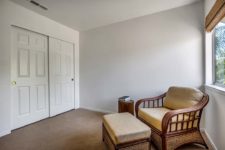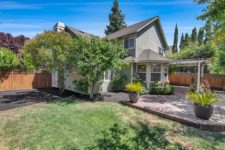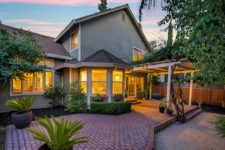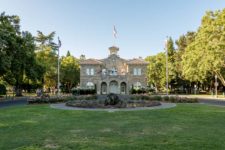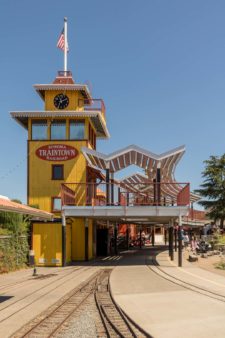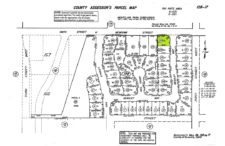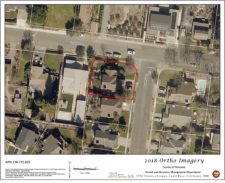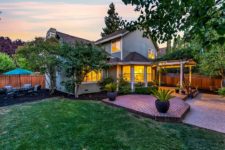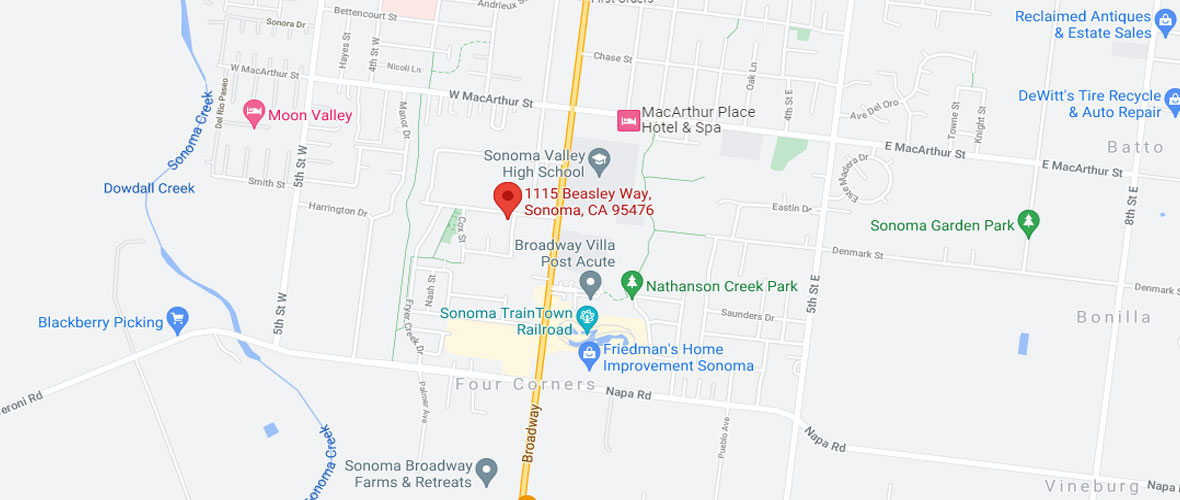In Town, Family Home
1115 Beasley Way, Sonoma CA 95476
SOLD! Asking Price $1,150,000
On a tree-lined street in one of Sonoma’s most sought-after neighborhoods, this delightful home is full of charm, light, and welcoming warmth. It offers three restful bedrooms, three baths, an office or fourth bedroom, and plenty of space for easy living and entertaining indoors and out.
The heart of the home is a spacious open-concept living and dining room with lofty vaulted ceilings, richly hued hardwood floors, floods of sunlight, timeless plantation shutters, and a gas fireplace with a handsome wood mantel. A cook’s dream, the bright open kitchen features a refrigerator, microwave, and stove from GE; lovely quartz countertops; a generous undermount stainless-steel sink; and a breakfast nook filled with light from oversized windows. Adjoining the kitchen is a family room with hardwood floors, a second fireplace, and sliding glass doors opening to the backyard, where an idyllic brick patio is shaded by a beautiful trellis draped with flowering vines. Fencing and thriving foliage—including established trees and hedges—create privacy for outdoor relaxation and recreation.
Private quarters are secluded on the upper level. The serene owner’s bedroom boasts a walk-in closet and a spacious en suite bath with a glass-enclosed shower and a soaking tub. The two peaceful guest bedrooms share a bath with a double vanity and a tub shower. A convenient laundry closet is nearby. The main-level office could easily serve as an additional bedroom, if desired.
Other highlights of this enchanting wine country home include central heating and air conditioning and an oversized two-car garage with storage space and a sink. The coveted central location in a top school district offers proximity to downtown Sonoma and a beautiful neighborhood park just around the corner.
PHOTO GALLERY
[31 Images] “Click thumbnail to View Slideshow”
Video Tour
On a tree-lined street in one of Sonoma’s most sought-after neighborhoods.
REQUEST MORE INFO
TINA SHONE
The Shone Group
Sotheby’s International Realty
Wine Country Brokerage
793 Broadway, Sonoma CA 95476
Tel: (707) 799-7556 Email: Tina (@) ShoneGroup.com




