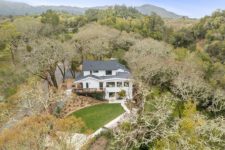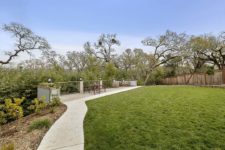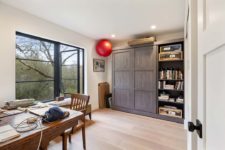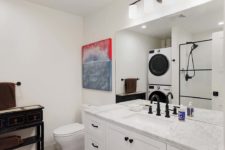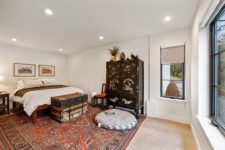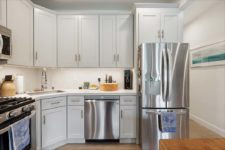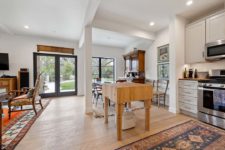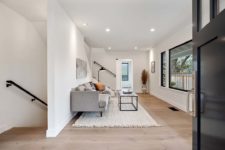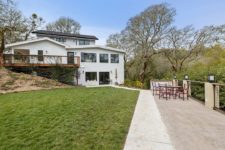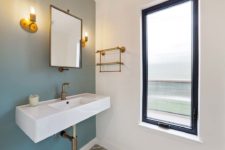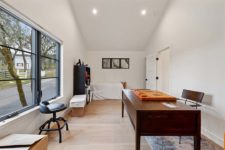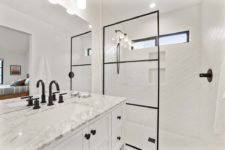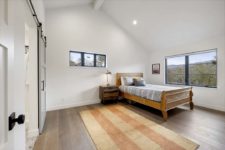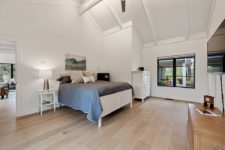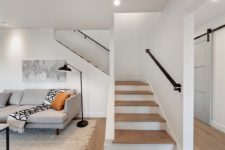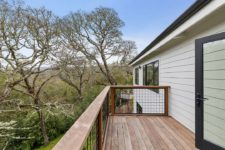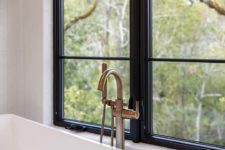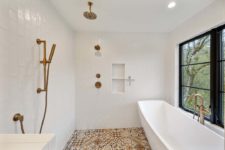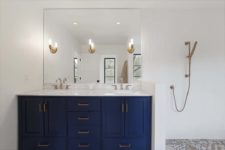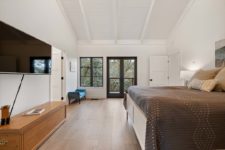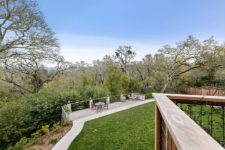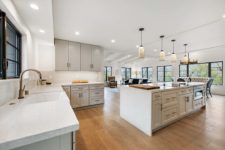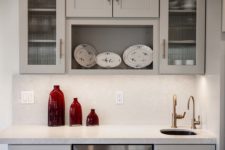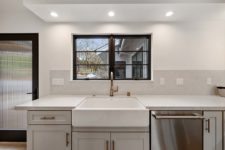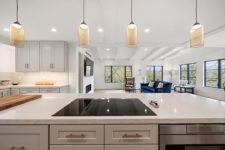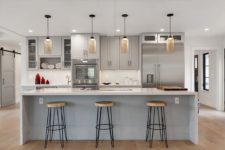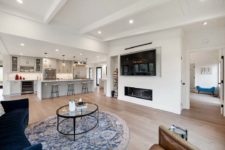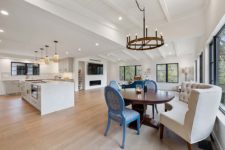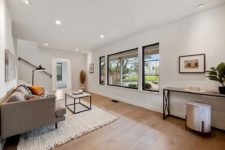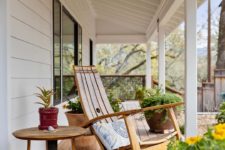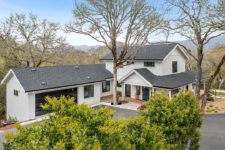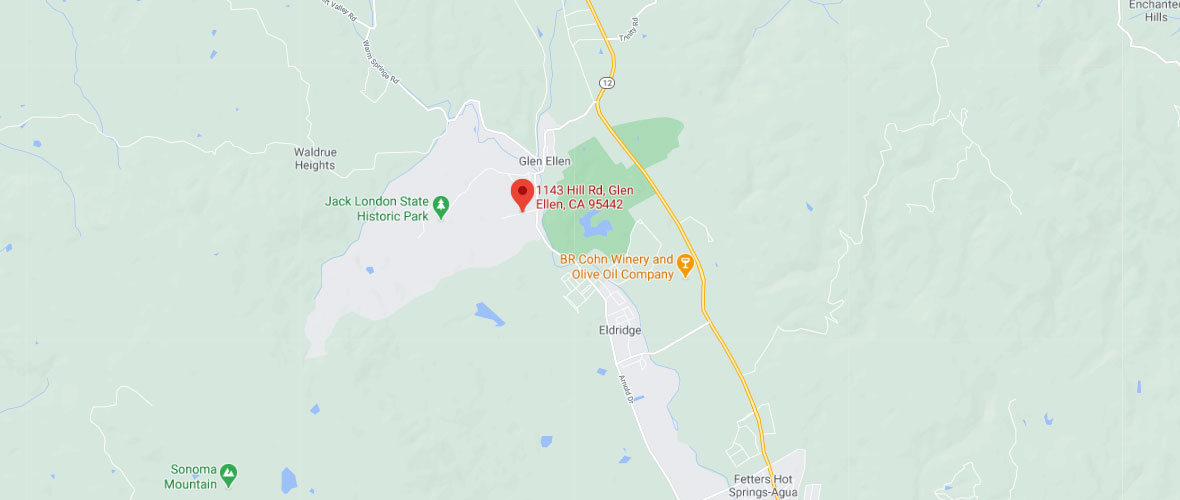Modern Farmhouse Chic
1143-1145 Hill Rd., Glen Ellen CA 95442
SOLD! Asking Price $2,495,000
Move right in! This newly constructed modern farmhouse style offers a pretty country view, clean lines and bright interiors. The home can be used as a single family home OR two units – plenty of room for family and friends. The parcel is 1± acre with lovely oaks, gardens and ample room for a pool. The property boasts all public utilities and a fabulous location near the charming village of Glen Ellen.
Living is centered around the open plan living/dining and kitchen area with large island with seating, fireplace, walls of windows and deck access for entertaining and taking in the view. Additional rooms include a sunny sitting room with vineyard outlook, generous master suite with gorgeous spa-like bath, walk-in shower and a private balcony with view. Additional 2 en-suite bedrooms, laundry room and a wine cellar. There is a 2-car garage with glass garage doors.
Lower level is a separate 2-bedroom in-law unit with private entry and its own address and meter. It can be accessed from the main residence if one wants to use as part of the main residence. The unit has a fully outfitted kitchen, laundry, and an open plan that overlooks and accesses the grounds.
Outdoor areas include an expansive lawn, patio, winter creek, lounging deck and planting gardens. There is plenty of room for a pool and the parking court has ample parking for guests.
On one of Glen Ellen’s most desirable in-town streets, just blocks to public transportation, renowned gourmet grocery, cafes and restaurants, tasting rooms and Jack London State Park.
PHOTO GALLERY
[32 Images] “Click thumbnail to View Slideshow”
Video Tour
On one of Glen Ellen’s most desirable in-town streets.
REQUEST MORE INFO
AMANDA SHONE
The Shone Group
Sotheby’s International Realty
Wine Country Brokerage
27 East Napa Street Sonoma, CA 95476
Tel: (707) 338-8241 Email: AmandaShone (at) gmail.com



