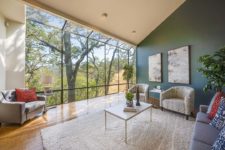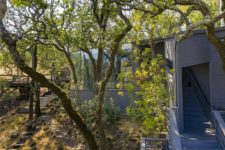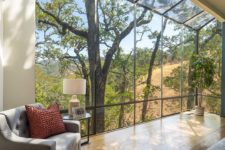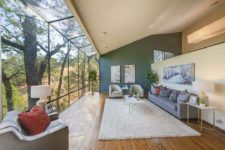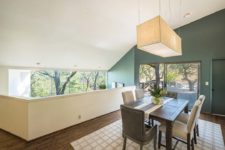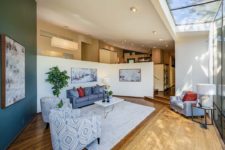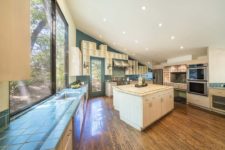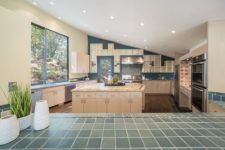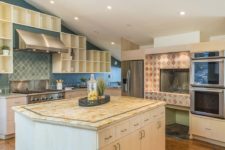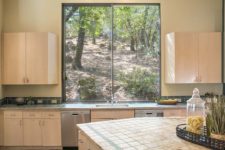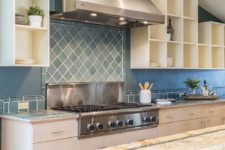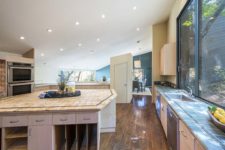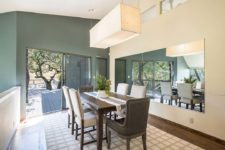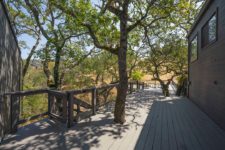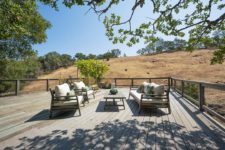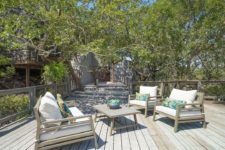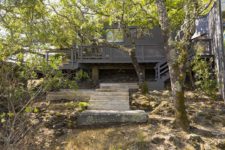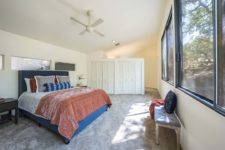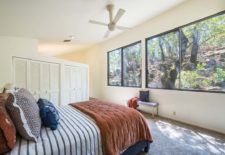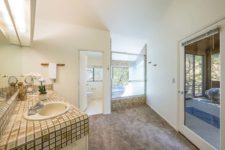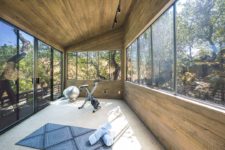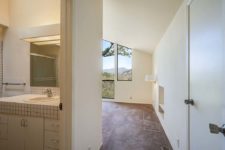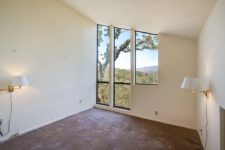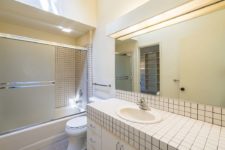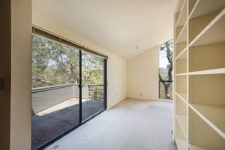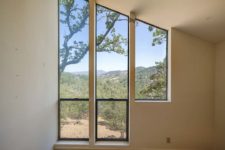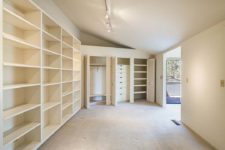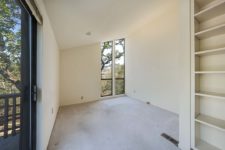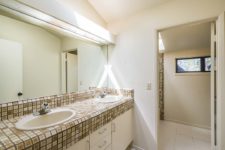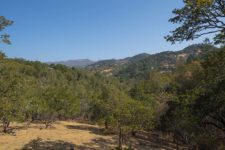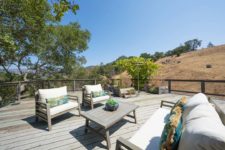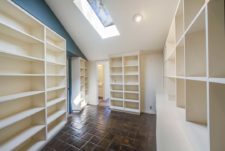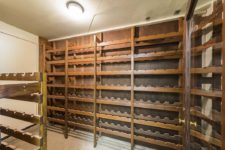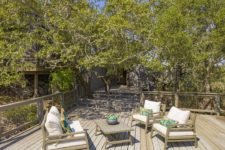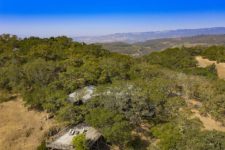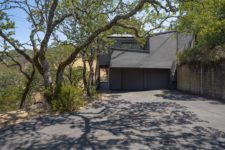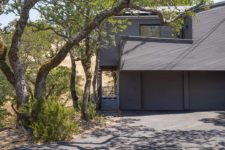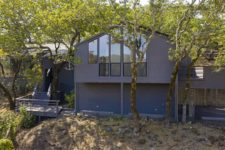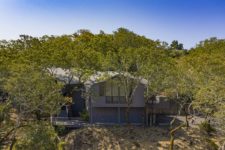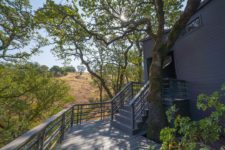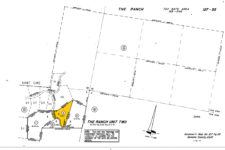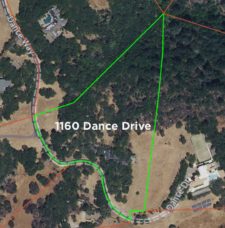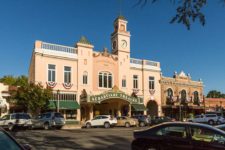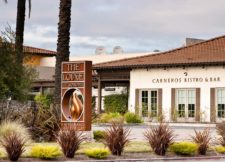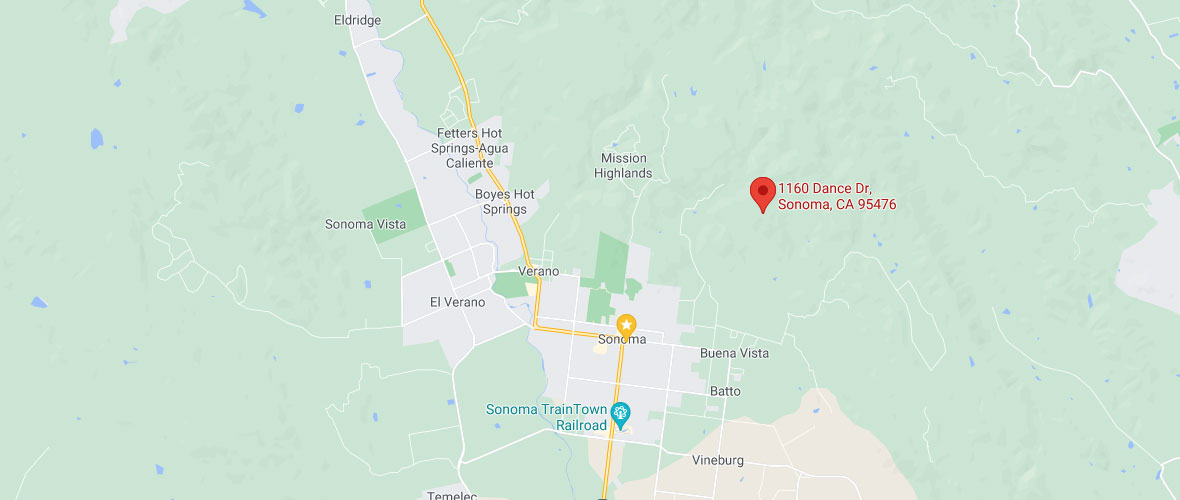Eastside Sonoma Contemporary
1160 Dance Drive, Sonoma CA 95476
SOLD! Asking Price $1,600,000
Above the town in Sonoma’s premier gated community, this custom open-plan 3-bedroom, 3.5-bath residence—the home of renowned food writer Paula Wolfert—is on the market for the first time in more than two decades. It boasts banks of floor-to-ceiling windows that bring in serene views and is enhanced by high ceilings, hardwood floors, recessed lighting, built-in shelving, and clean lines. A highlight is a spacious multilevel view deck with garden boxes accessed from the light-filled dining level and ideal for alfresco meals or relaxing in dappled shade. Wolfert she tested her recipes in the open kitchen, renovated by Maita Jensen, which features tall windows and a glass door admitting lovely light, a large island, tumbled marble tile counters, plentiful cabinetry and open shelving, a six-burner stainless-steel Thermador range with a hood, two sinks, a stainless-steel Kenmore refrigerator, two stainless-steel dishwashers, a pantry, and a fireplace or wood-burning oven. Oversized windows in the carpeted owner’s bedroom afford idyllic views of natural flora and trees. The suite also includes two closets and a bath with a double vanity, a private water closet, and a glass-door tub and shower. Just off the bath is a light-filled gym or office with its own deck. The two carpeted guest bedrooms are generously sized; one has a skylit en suite bath, two closets, and sliders to a private deck. Solar panels, central heating and air conditioning and an irrigation system are thoughtful amenities. The oversized two-car garage offers shelving, a wine cellar, 220-amp electricity, and an auxiliary storage room. The home is sited on ±5.81 acres in The Ranch community, just minutes from downtown Sonoma and about an hour from San Francisco.
PHOTO GALLERY
[45 Images] “Click thumbnail to View Slideshow”
Video Tour
The home is sited on ±5.81 acres in The Ranch community.
REQUEST MORE INFO
TINA & AMANDA SHONE
The Shone Group
Sotheby’s International Realty
Wine Country Brokerage
793 Broadway, Sonoma CA 95476
Tel: (707) 799-7556 Email: Tina (@) ShoneGroup.com
Tel: (707) 338-8241 Email: Amanda (@) ShoneGroup.com



