Quintessential Sonoma Home
120 Anthony Court, Sonoma CA 95476
SOLD! Asking Price $1,695,000
At the end of a quiet, hidden cul-de-sac surrounded by mature oak trees, this ±2,948 square foot Sonoma home is full of charm, light, and welcoming warmth. It offers 4 bedrooms, 2.5 baths, and plenty of space for easy living and entertaining indoors and out. The new, large lawn and expansive rear deck offer plenty of room to relax and entertain on those warm Wine Country nights.
The unique, covered wraparound porch leads way to the renovated home featuring designer fixtures and touches throughout with a bright foyer, open floorplan and wide plank oak floors throughout the main level. The expansive kitchen with plentiful cabinetry boasts Carrera marble countertops, butcher block island with gas stovetop, double ovens, and large pantry. Just off the kitchen, the dining area opens to the living room with fireplace and built-in bar with wine fridge and French doors to the ±800 sq. ft. deck, large yard with hot tub and fire pit that are perfect for entertaining. The serene and spacious owner’s suite boasts new carpet, a walk-in closet, updated en-suite bath with new tile floors, tiled shower, large double vanity and relaxing clawfoot tub.
Other highlights of this enchanting home include central heating and air conditioning, an oversized two-car garage, fully owned solar, 22kW generator, new lawn, custom chicken coop and play structure.
The central location offers close proximity to downtown Sonoma and a beautiful neighborhood with nearby amenities and local eateries within walking distance.
PHOTO GALLERY
[47 Images] “Click Photo to View Slideshow”



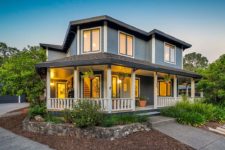
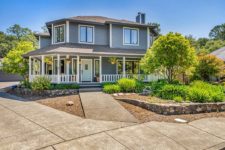
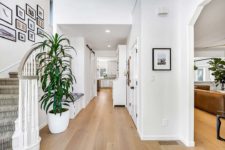
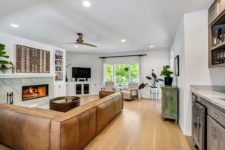
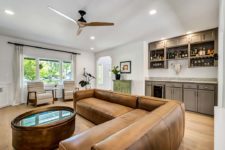
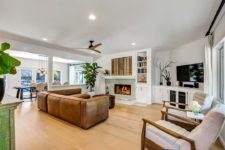
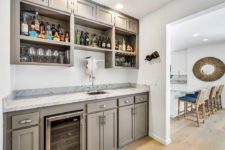
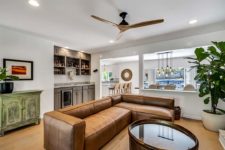
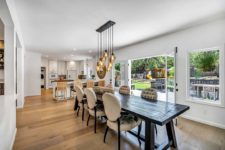
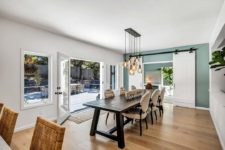
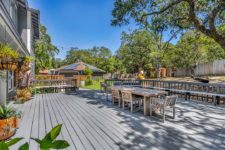
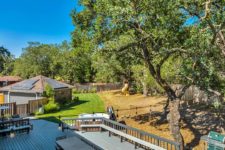
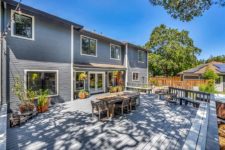
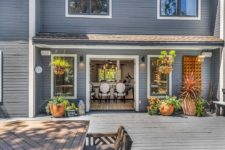
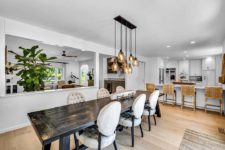
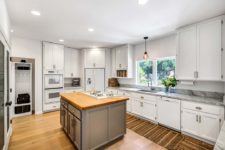
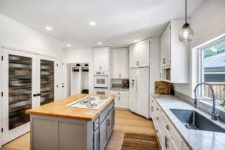
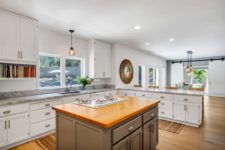
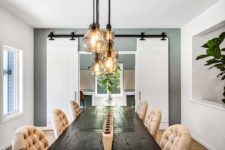
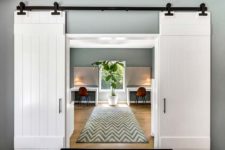
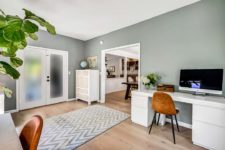
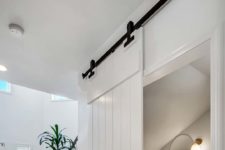
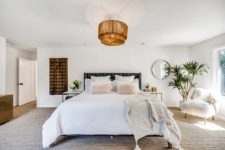
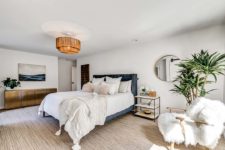
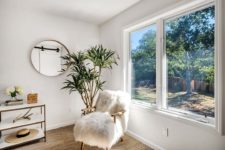
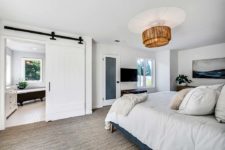
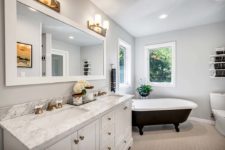
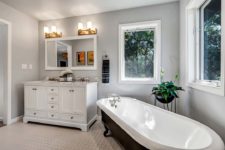
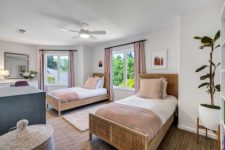
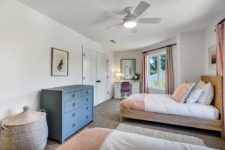
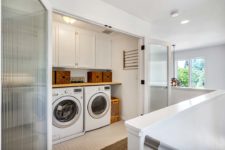
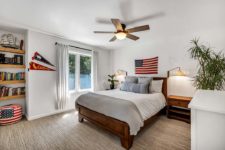
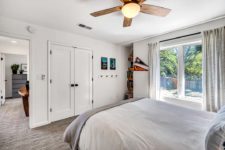
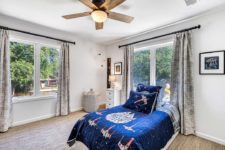
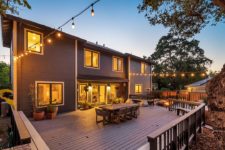
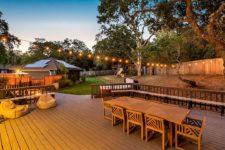
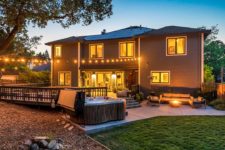
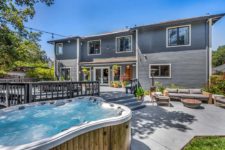
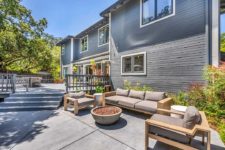
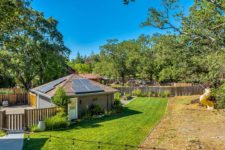
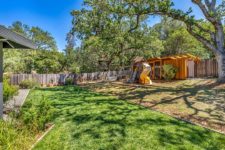
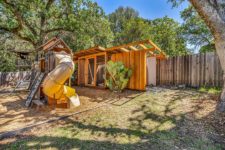
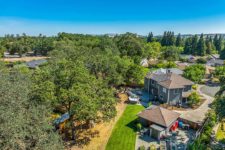
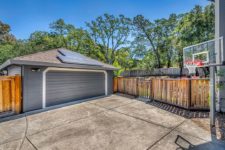
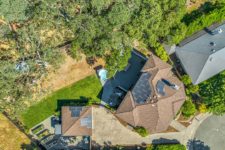
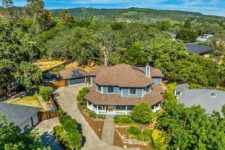
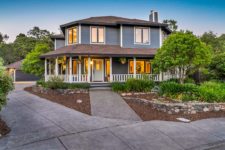
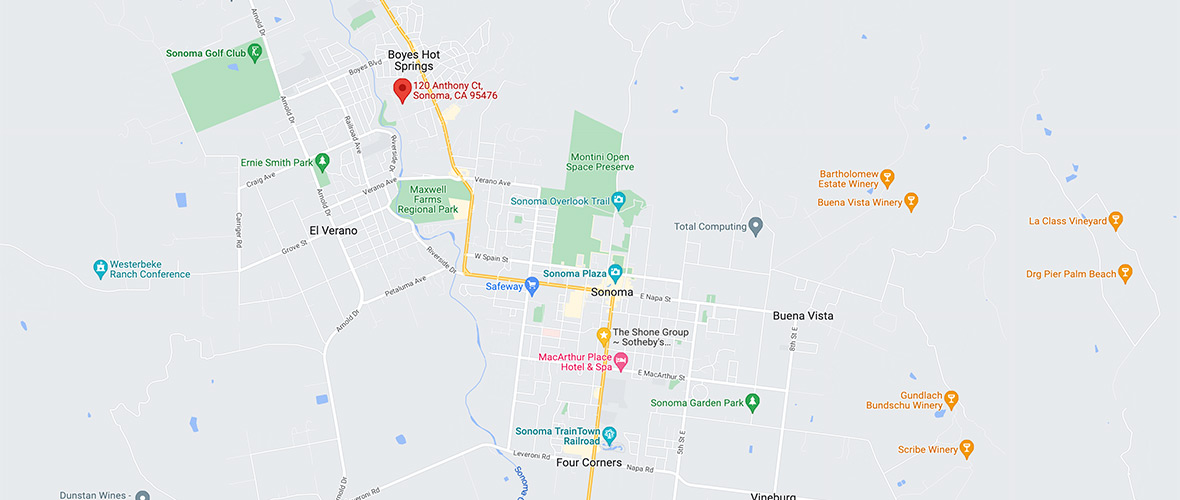
 EVAN SHONE
EVAN SHONE