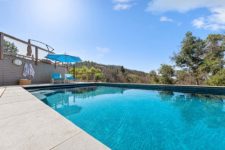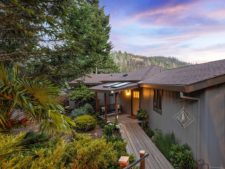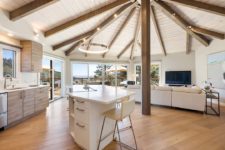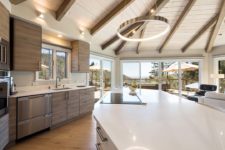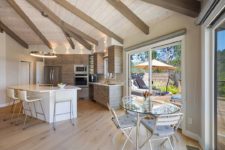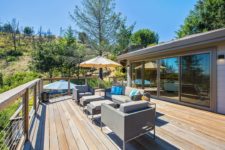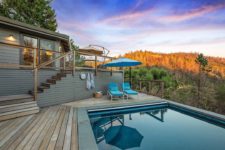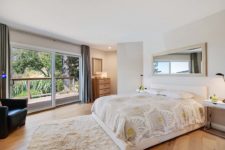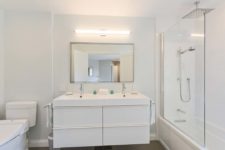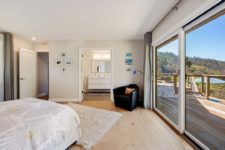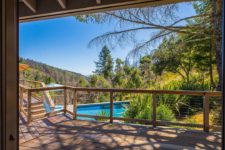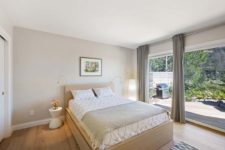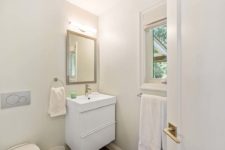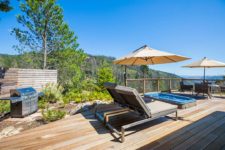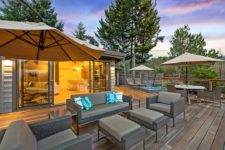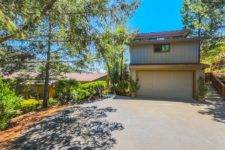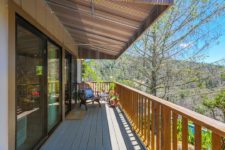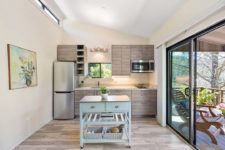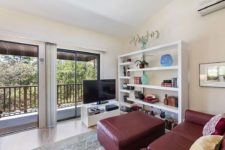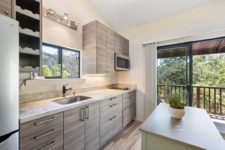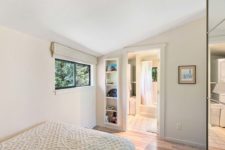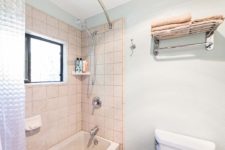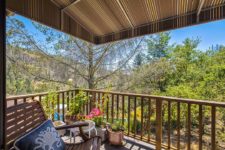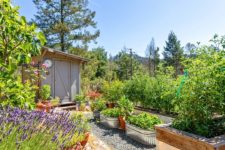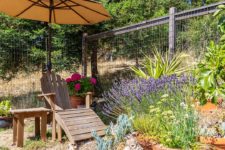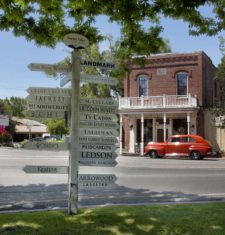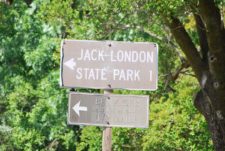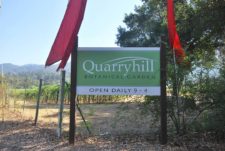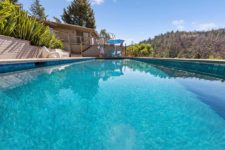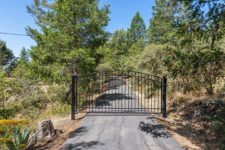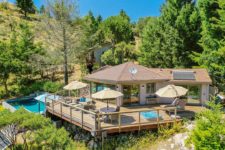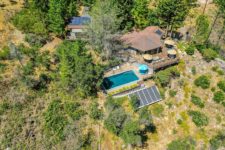Private View Retreat Compound
12385 Margie Lane, Glen Ellen 95442
SOLD! Offered at $ 1,399,000
Beautifully renovated residence and guest house nestled on 2.06± acres above Glen Ellen. This view retreat is perfect for nature lovers who enjoy entertaining. Newly remodeled, 1-bedroom suite + den and second bath main residence boasts clean lines and fine finishes with a desirable, open floor plan. Sweeping views throughout the home from banks of sliding doors to the incredible Batu mahogany deck with built-in spa and BBQ patio. Heated infinity pool surrounded by lush landscape takes in the view too.
Above the detached 2-car garage is a quaint guest house. The kitchen boasts granite countertops and new cabinetry with wine storage. The full bath is equipped with stackable washer/dryer. Guest house and garage are sprinklered. The perfect private enclave to soak in the beautiful scenery.
The gated garden is accessed by a country pathway and includes a charming garden shed. The sitting area is surrounded by flowers and garden beds with strawberries, tomatoes and more. Access is via a gated entry to a paved driveway surrounded by mature trees. There is an updated septic system, a well and solar power.
Close to renowned dining in the heart of Sonoma Valley and just over an hour to San Francisco, this gracious indoor/outdoor living compound feels miles away. Great for full or part-time living.
PHOTO GALLERY
- default
- default
Video Tour
In the heart of Sonoma Valley above Glen Ellen.
REQUEST MORE INFO
TINA SHONE GROUP
Sotheby’s International Realty
Wine Country Brokerage
27 East Napa Street Sonoma, CA 95476
707.933.1515 / tina (at) shonegroup.com / CalBRE# 00787338



