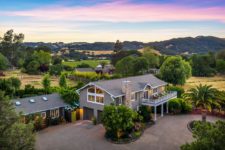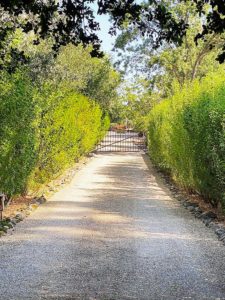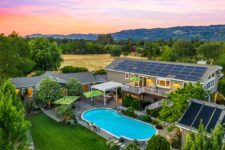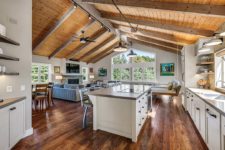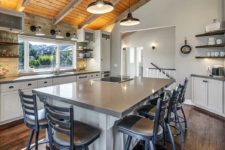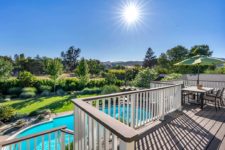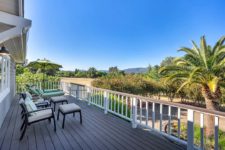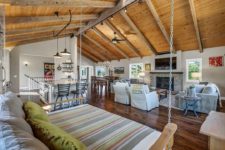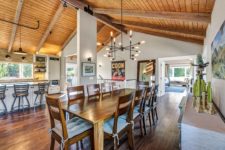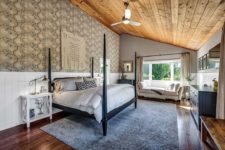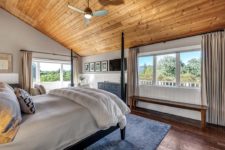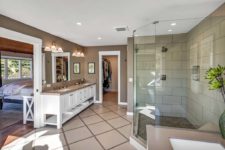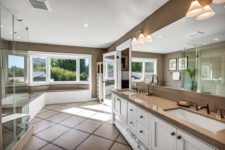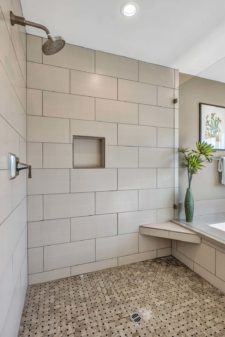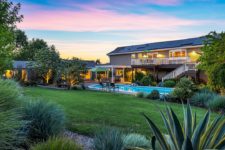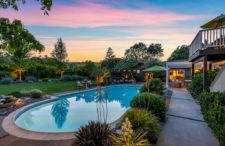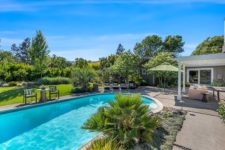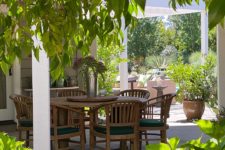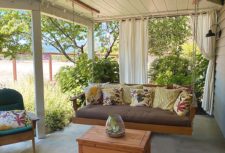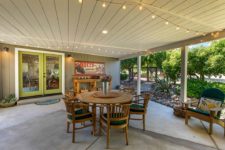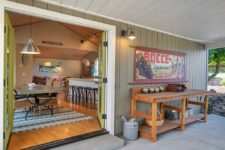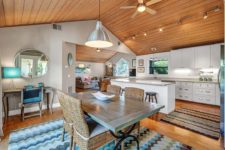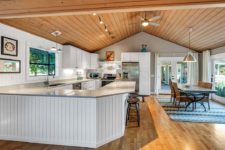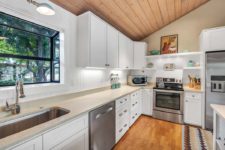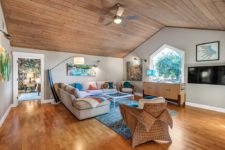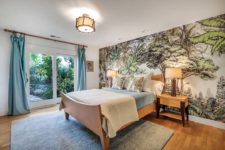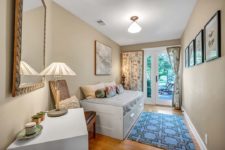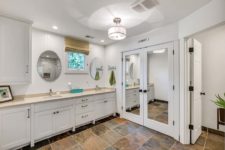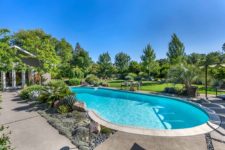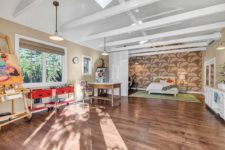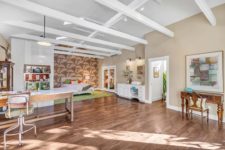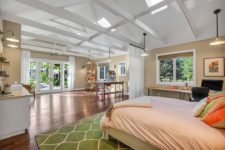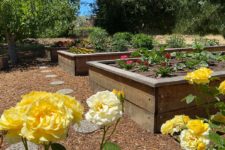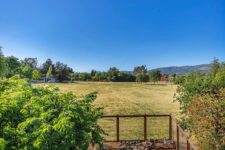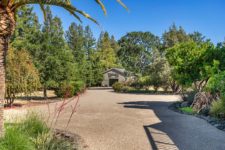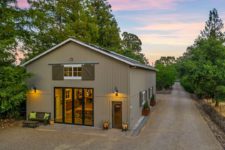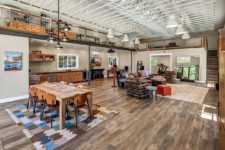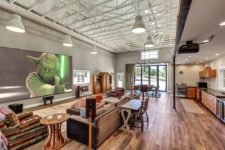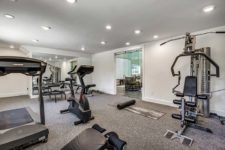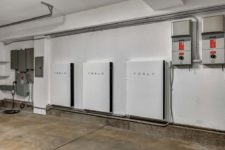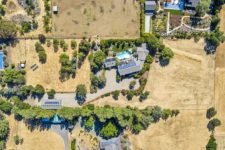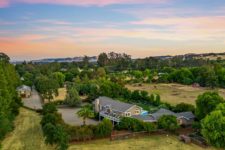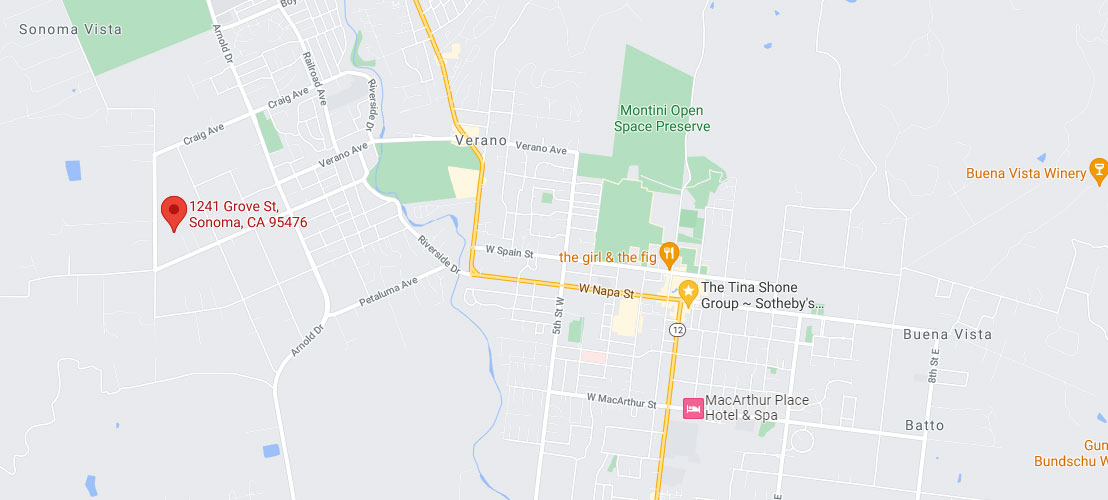Valley Floor, Views
1241 Grove Street, Sonoma CA 95476
SOLD! Asking Price $4,495,000
Serene, immaculate compound within gated 2.80± acres approached by a lovely private driveway. Multiple structures, lush grounds, land and high-tech features exemplify wine country’s indoor/outdoor, live/work lifestyle. Main residence with an open plan and picturesque outlooks: fabulous great room, vaulted ceilings, 3bd/2.5ba, office area, attached garage. A large, covered entertaining patio connects the stylish, 1-story, 1200± sq. ft in-law house. For additional guests, hobbies and workspace, there is a spacious and well-appointed studio.
At the center of the compound is a sparkling pool surrounded by resort-like gardens. Open trussed recreation “barn” is 2400± sq. ft. of fun: theater with 175”± screen, kitchenette, bath, shop space, mirrored gym and a loft. Virtually off-grid with a newer 5bd septic system, well and water storage, 2 solar arrays, 3 Tesla Powerwall batteries. Minutes to town in one of Sonoma Valley’s most desirable areas near the Golf Club and Carriger Road, about 1 hour from San Francisco. This is one not to miss!
PHOTO GALLERY
[42 Images] “Click thumbnail to View Slideshow”
Video Tour
Minutes to town in one of Sonoma Valley’s most desirable areas.
REQUEST MORE INFO
TINA SHONE
The Shone Group
Sotheby’s International Realty
Wine Country Brokerage
27 East Napa Street Sonoma, CA 95476
Tel: (707) 799-7556 Email: Tina (@) ShoneGroup.com



