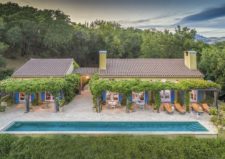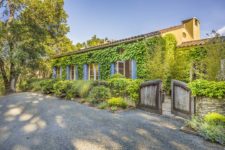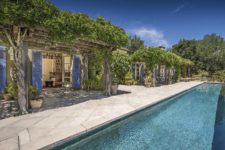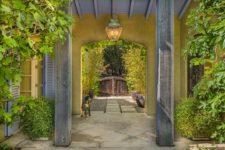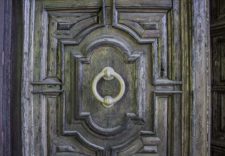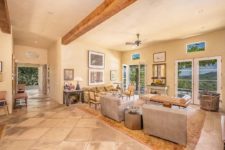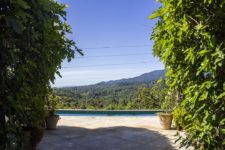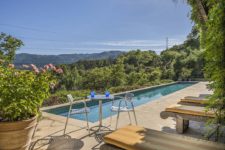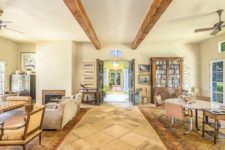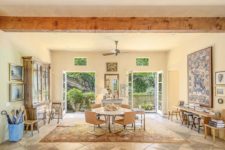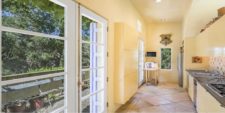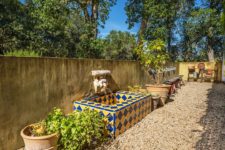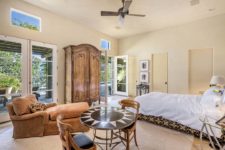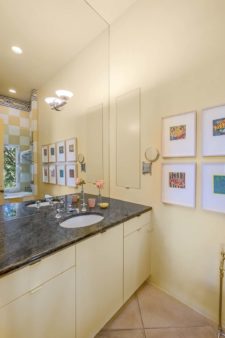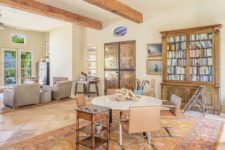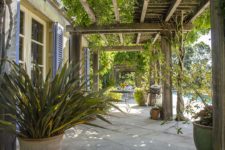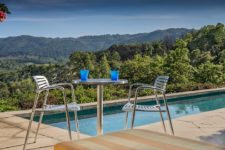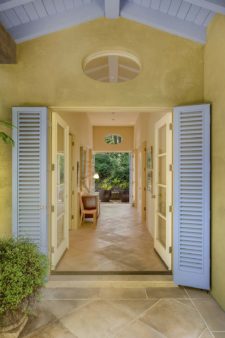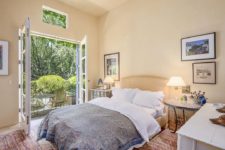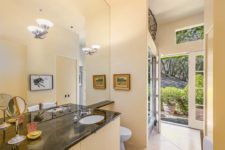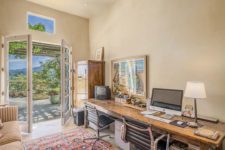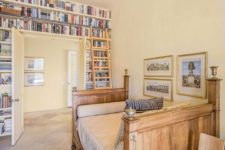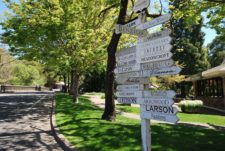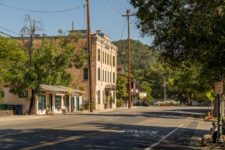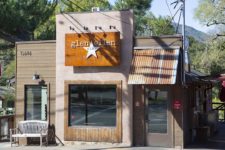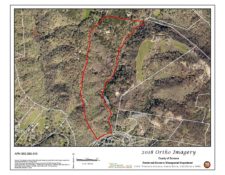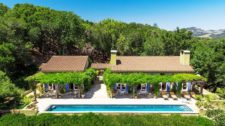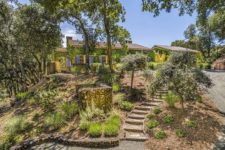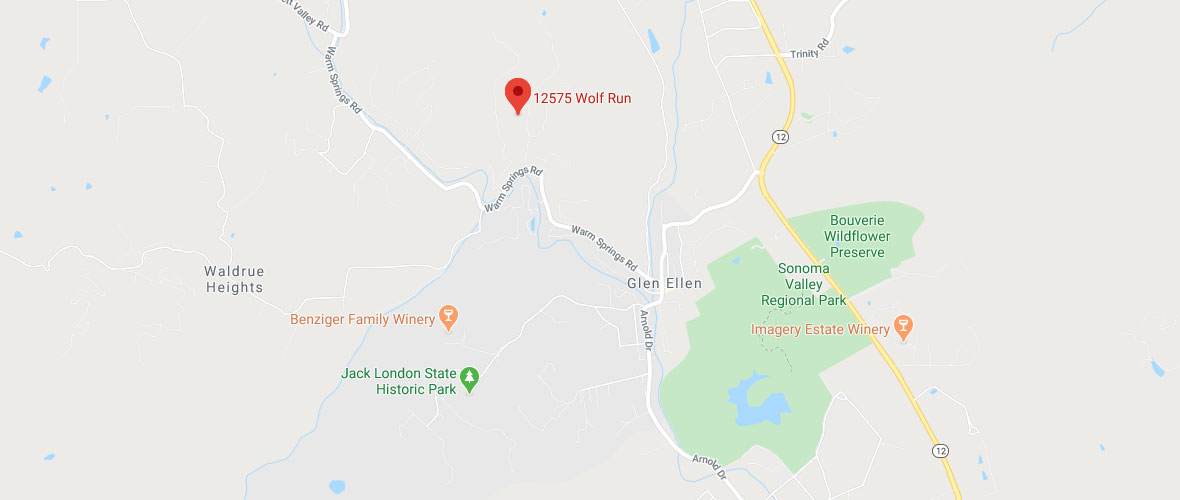Country French View Retreat
Wolf Run, Glen Ellen CA 95442
SOLD! Asking Price $2,800,000
Set on a private road amidst 32± acres, this Modern French Country home offers unobstructed vistas, seclusion and a welcoming rural respite yet is just 5+ minutes to the historic town of Glen Ellen.
The entry courtyard with breezeway create anticipation providing a glimpse of the view. The home was constructed in 3 stages – the “main house”, the “guest house” and finally, the grounds with a disappearing edge pool, plantings and gardens. Distinctive architectural features were used throughout. 12 ft ceilings accentuate the open floor plan while multiple banks of 8 ft French doors provide abundant light and seamless access to private garden areas, the rear terrace and pool.
The building of the “main house” started with the acquisition of breathtaking 18th century doors from France, one of the many artistic focal points of the home. The exterior paint was blended by colorist, Tim Caton, to achieve complex hues reminiscent of rural France. An “Old World” theme continues throughout the home with copper lined shuttered doors, handsome egg-shaped bronze knobs, brass overlays, lovely art wells, circa 1920 fans, alternating oval and square transoms and two muriatic acid-treated steel surround fireplaces. A set of sound-proof, upholstered double doors were created to ensure privacy in the large master suite.
Continued…
PHOTO GALLERY
Video Tour
Enjoy privacy and serenity just minutes to town.
REQUEST MORE INFO
Tina Shone Group
Sotheby’s International Realty
Wine Country Brokerage
27 East Napa Street Sonoma, CA 95476
Tel: 707.933.1515 Email: tina (at) shonegroup.com



