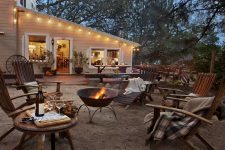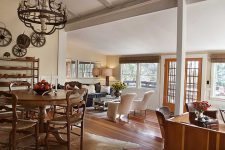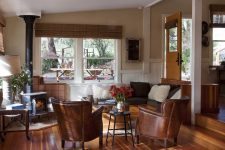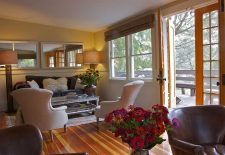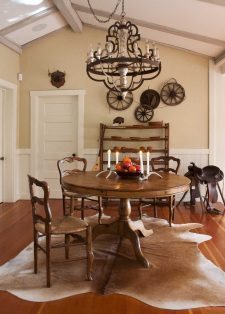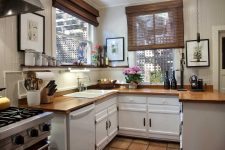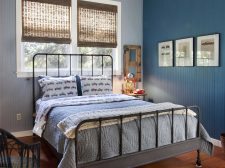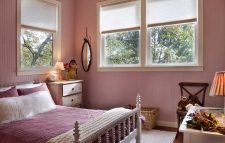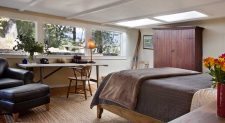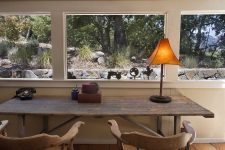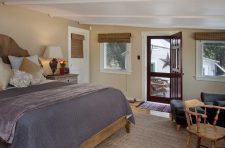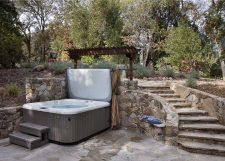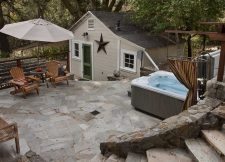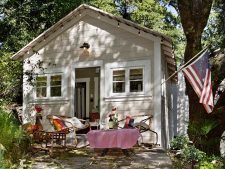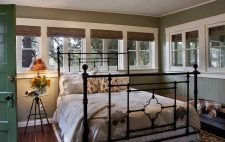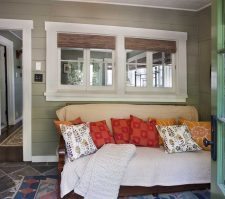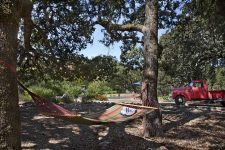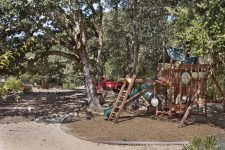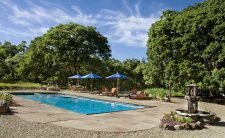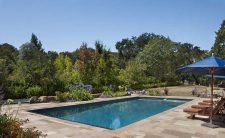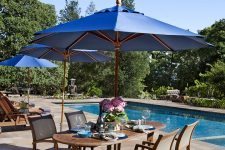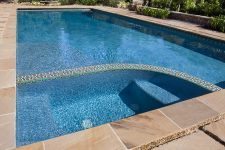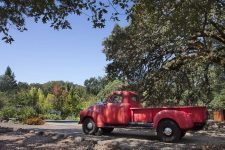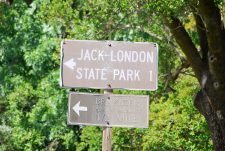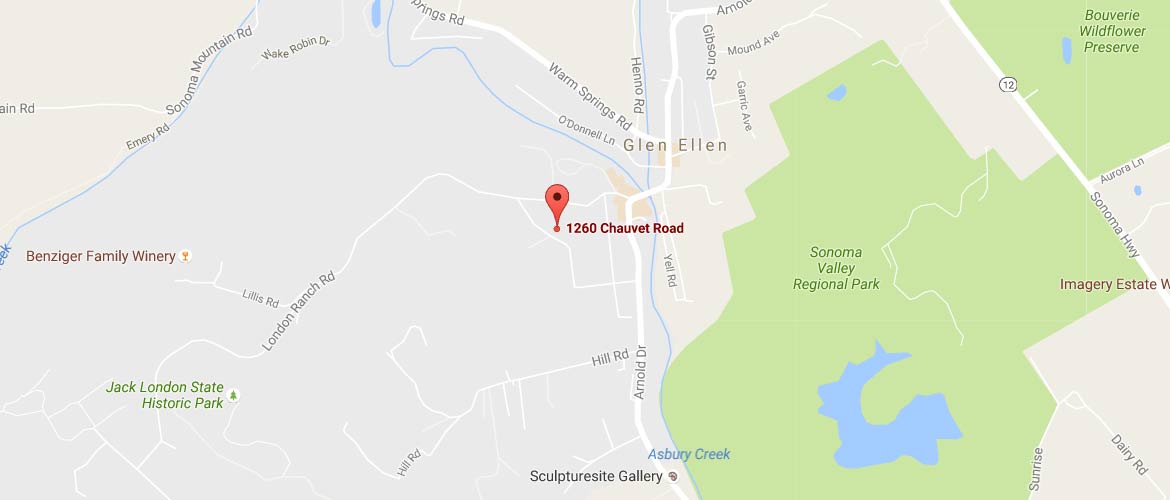Property
Approx. 1.15 acres
Circa 1910 home & cottage
Nestled on a quiet country lane, less than 2 minutes from downtown Glen Ellen
Custom forged iron, wagon wheel gate
Driveway, garage
Features
Two story main home & detached cottage
Large decomposed granite front courtyard with firepit and deck
Antique wood front door
Beadboard walls and ceilings
Wood molding – doors and windows
Fir and oak floors
Custom designer paint and décor
Smith & Noble window coverings
Rejuvenation brand period fixtures throughout including push-button light switches, light fixtures, door handles
First Floor
Dining Area
Vaulted ceiling with antique iron chandelier
Adjacent to kitchen and living room
Living Room
Steps below dining area
Banks of windows & screened French doors to large deck
Built-in corner bench
Built-in floor-to-ceiling shelving unit
Wood burning stove with tile surround
Kitchen
Mexican tile paver floor
Built-in vintage dish/glassware cabinet
Built-in open shelving
Two large windows overlooking deck & patio
Wood countertops, cabinets and vintage fixtures
4-burner Viking gas range & oven, stainless steel hood
Bosch dishwasher
Franke sink fixture
Access to deck/patio, storage and laundry area
Bathroom
Cast iron claw foot tub/shower
Pedestal sink
Parquet floor
Two windows
Built-in shelving
Bedroom One
Oak floors
Two large windows, views to oaks
Beadboard walls & ceiling
Ample closet
Second Floor
Charming landing area with access to bedrooms & bath
Bathroom
Oak floors
Claw foot tub/shower
Bedroom 1
Corner bedroom
Built-in storage & closet
Bedroom 2
Corner bedroom
Built-in storage & closet
Master Bedroom
Wood plank floors
Smooth plaster wall finish
Skylight
Wall of windows with view to wooded grounds
Door to private stone patio with spa, outdoor shower, stairs to pool area
Cottage
One bedroom
Sitting room/sleeping porch
Antique door accessing stone patio
Full bath with custom tile floor, subway tile shower, Toto toilet
Wood-burning stove with slate floor and surround
Baseboard heating
Wall of windows
Ample closet with storage
Grounds
Fenced
Mature oaks create dramatic “outdoor rooms”
Variety of trees – Bay, Palm, Pine, Fig, English Laurel
Multiple patios, sitting areas, decks
Flower-lined pathways, stone walled gardens, vegetable beds
Open area suitable for orchard, hobby vineyard or barn
Children’s play structure
Stone fountain and bench
Gas firepit
Bocce court – 60’ x 12’ – crushed oyster surface
Pool & Spa
20’ x 45’
Pebbletech surface
Custom tile detail mirroring Hearst Castle (Malibu Tile Co.)
Electric pool cover
Remote control from Smartphone app
Other
Central air & heat – Payne AC unit – 2 years old
City water and utilities
Direct TV
ADT Security System



