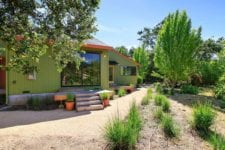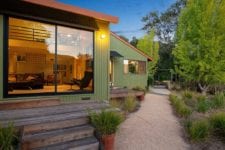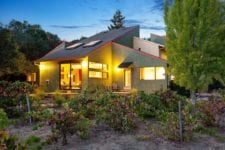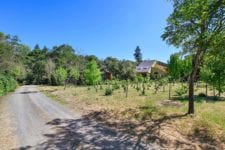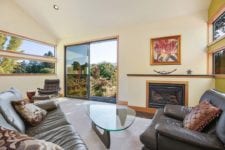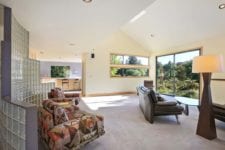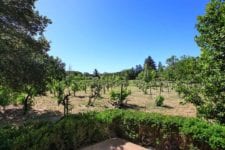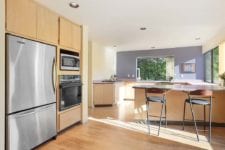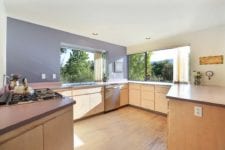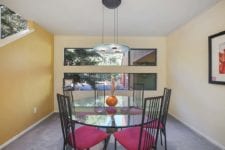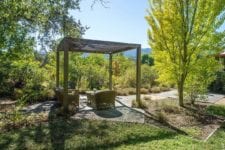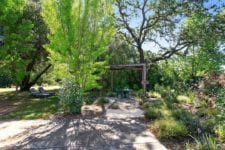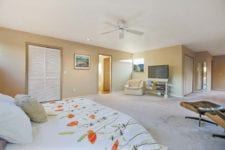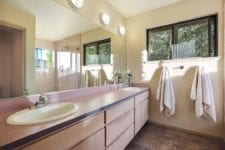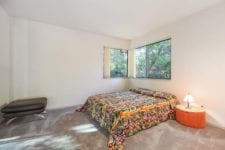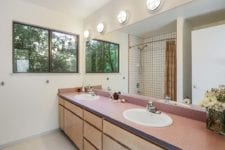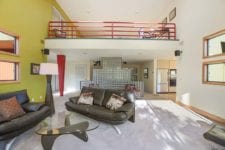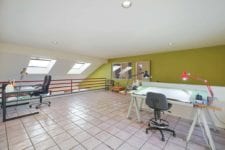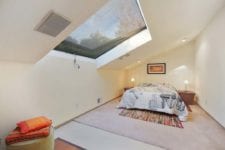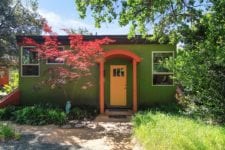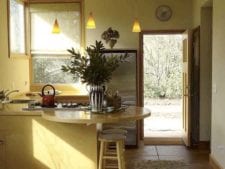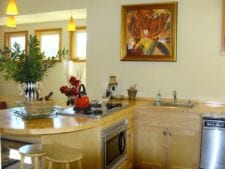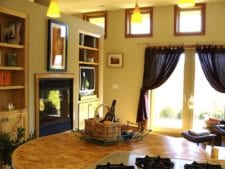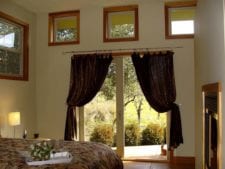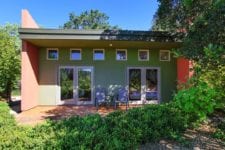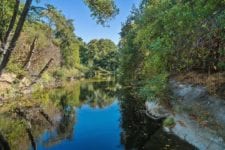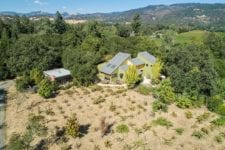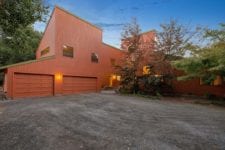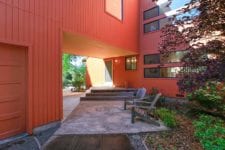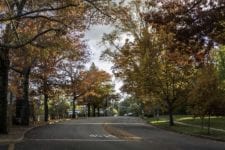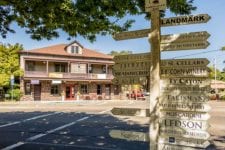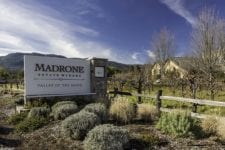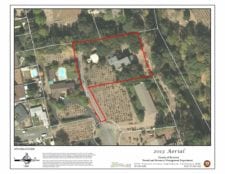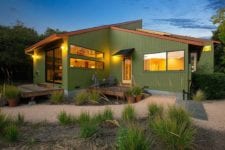Glen Ellen Oasis
15399 Woodside Court, Glen Ellen 95442
SOLD! Offered at $1,695,000
Set at the end of a hidden lane, this 1+ acre wine country compound features two distinctive homes in a serene country setting with meadows, sheltering oaks and nearby creek. Level grounds include decks, paths to patios and relaxing garden areas, a hobby vineyard and plenty of room for a pool, sport court or other recreational pursuits. The architecturally-designed main home features clean lines, vaulted ceilings, plentiful windows, skylights and glass door accesses to the exterior. The spacious lower level features a kitchen with breakfast bar seating, living room with fireplace, dining area, 2 bedrooms, 1.5 baths and laundry room. A loft area, office/guest room and master suite comprise the upper level.
The 1bd/1ba second dwelling also has high ceilings, a two-sided fireplace, private deck, spa garden and Sonoma Mountain views. Both homes enjoy public utilities and ample parking with an oversized 3-car garage. Ideal as full-time home, weekend getaway or rental income opportunity. Convenient to all Sonoma Valley towns and about one hour from San Francisco.
Photo Gallery
Video Tour
Located just outside the historic village of Glen Ellen.
REQUEST MORE INFO
The Tina Shone Group
Sotheby’s International Realty
Wine Country Brokerage
27 East Napa Street Sonoma, CA 95476
Tel: 707.933.1515 Email: tina (at) shonegroup.com



