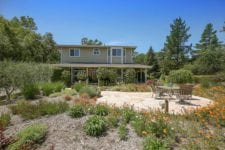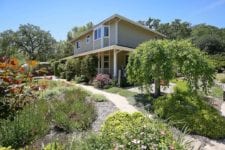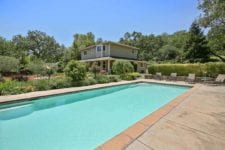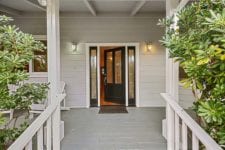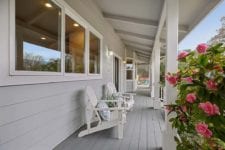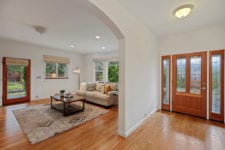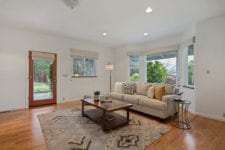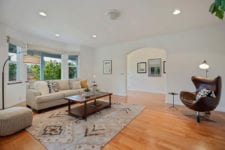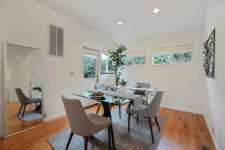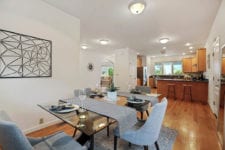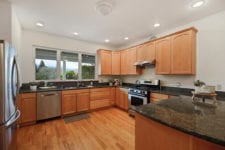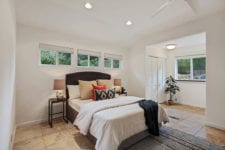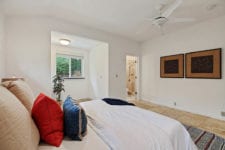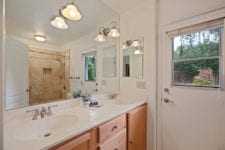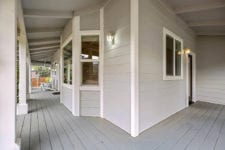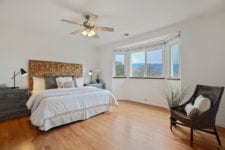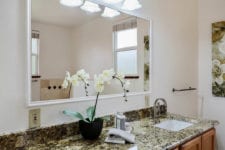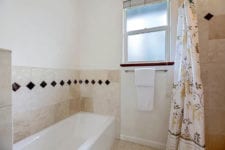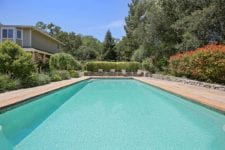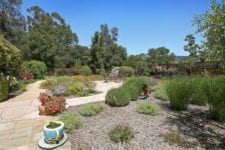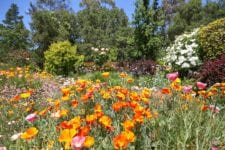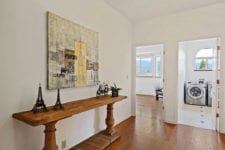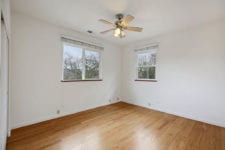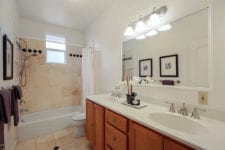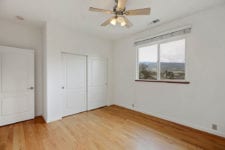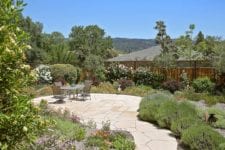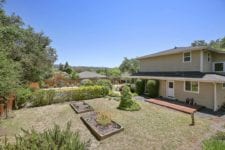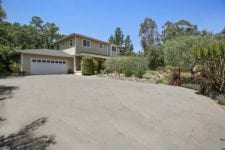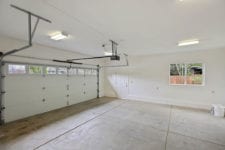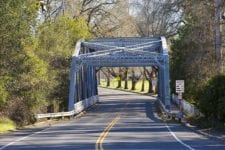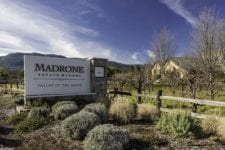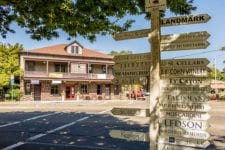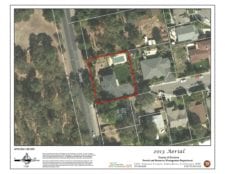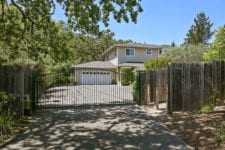Glen Ellen Tranquility
15406 Thomas St., Glen Ellen CA 95442
SOLD! Offered a $1,049,000
Light-filled, 4bd/3.5ba home on a hidden cul-de-sac. Gated access to spacious .37± acre parcel with mature landscape, public utilities and an in-ground pool with automatic cover. Entry via a wrapping covered porch to the 2,500± sq. ft. residence with two suites, one on the main floor with access to the porch and grounds and views to the eastern Mayacamas range.
Welcoming floor plan has high ceilings, large open kitchen with breakfast bar, hardwood and tile floors throughout, tile baths, spacious closets and an oversized, attached 2-car garage. The parcel boasts rose gardens, raised beds, olive trees, gravel paths, entertaining patios and a large, paved parking court. Great neighborhood is convenient to all services and schools in a beautiful wine country setting near town.
Photo Gallery
Located in a beautiful wine country setting near town.
REQUEST MORE INFO
The Shone Team
Sotheby’s International Realty
Wine Country Brokerage
27 East Napa Street Sonoma, CA 95476
Tel: 707.933.1515 Email: tina (at) shonegroup.com



