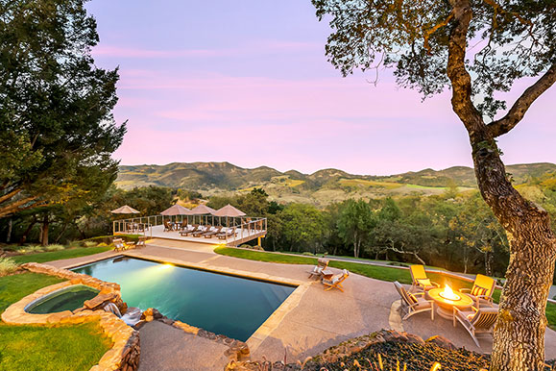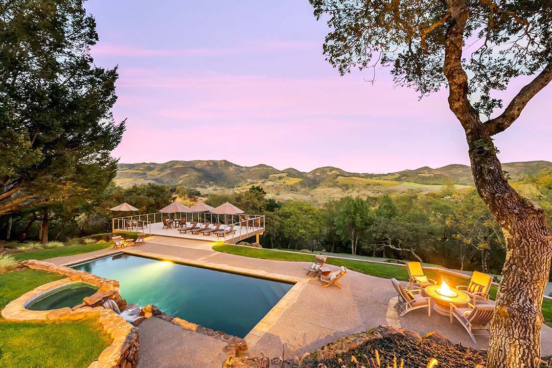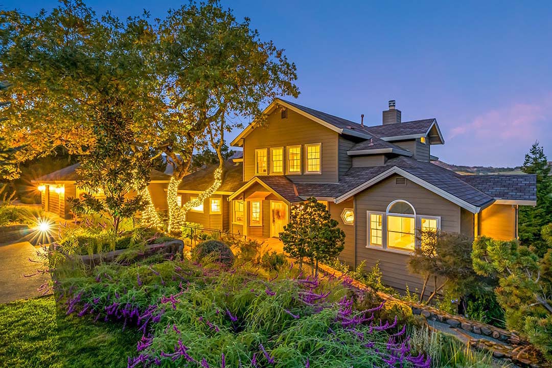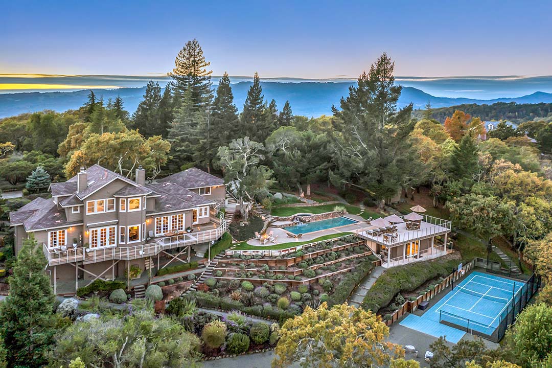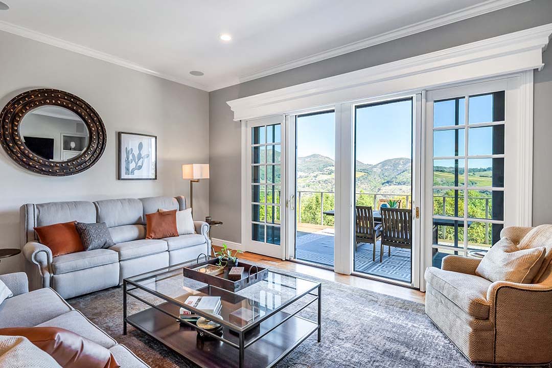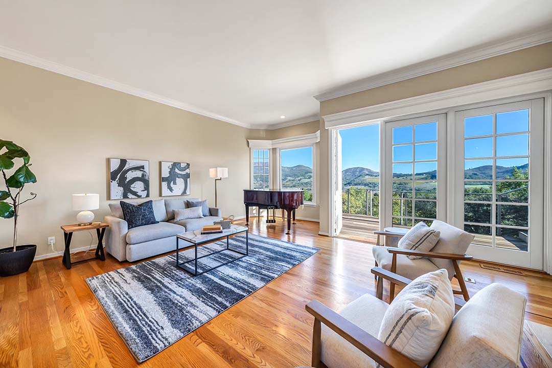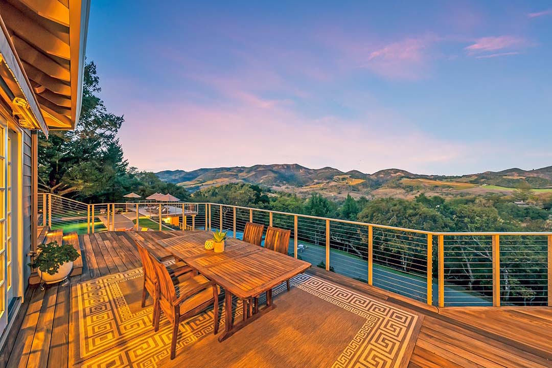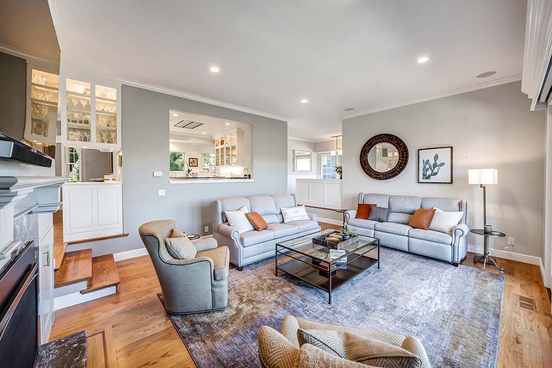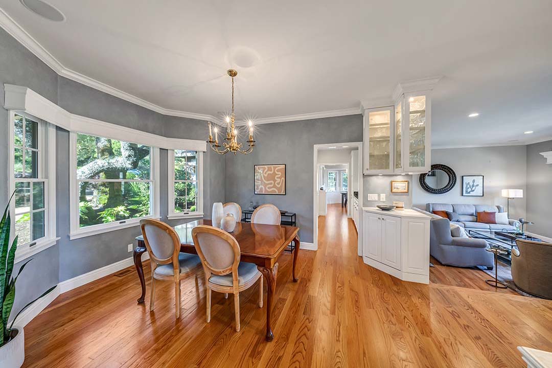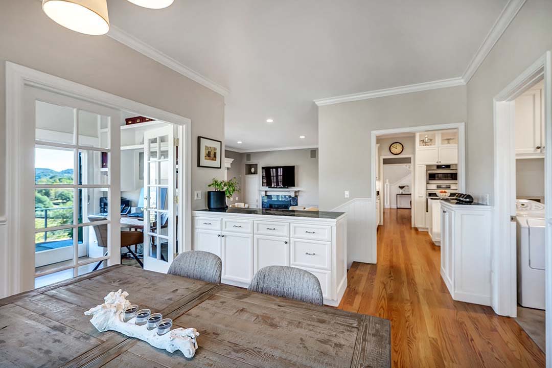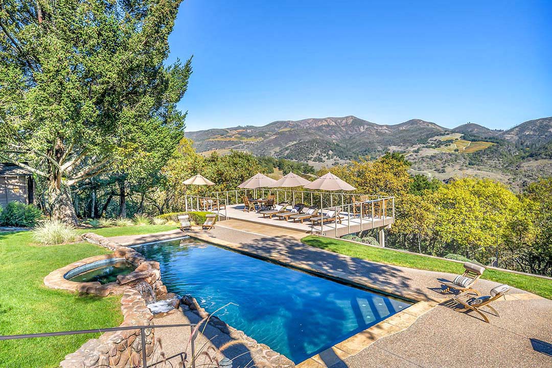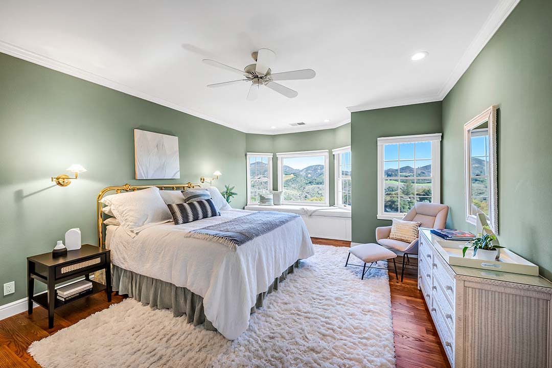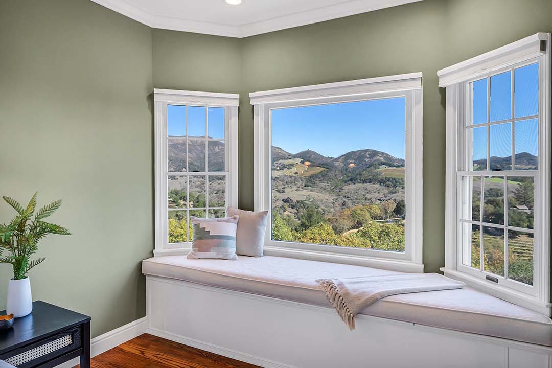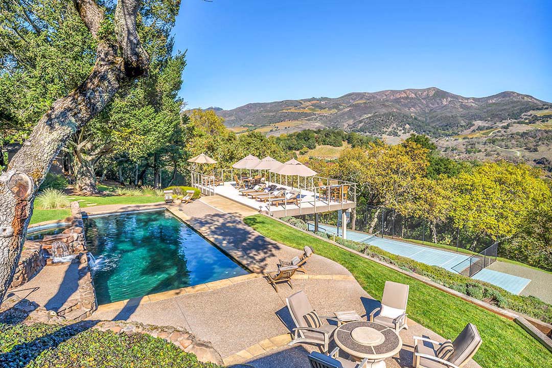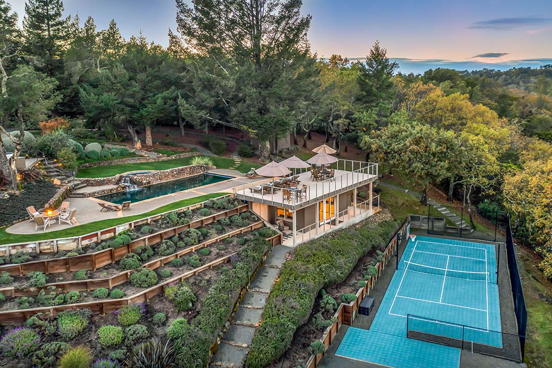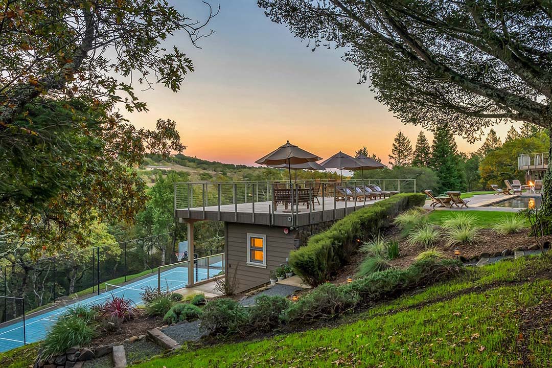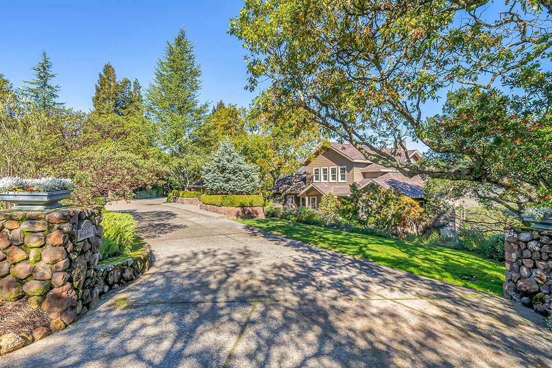Just Above the Sonoma Plaza
16907 Norrbom Rd., Sonoma CA 95476
SOLD! Asking Price $4,550,000
Tucked into the hills just above the Sonoma Plaza in an area of vineyard estates, this breezy, light-filled residence is a delightful getaway with enviable views and a wealth of welcoming spaces. High ceilings, plentiful windows and French doors, crown moldings, and rich oak hardwood flooring contribute to the home’s style. The peaceful 5.72± acres is quiet and private, only an hour from San Francisco. French doors and large windows in living room and family rooms open to an expansive hardwood deck and provide light and views from every angle. Recently remodeled, the bright, inviting kitchen includes an island, granite countertops, glass-front and white Shaker-style cabinetry and timeless ceramic tile.
On the upper level there is an office and the primary suite. Spacious suite features a sitting area with inspiring vistas, new hardwood floors, a walk-in closet and bath with heated travertine floors, marble countertops, a soaking tub, a dual-sink vanity and a walk-in travertine shower. Outdoor entertaining is a delight thanks to enchanting grounds with views sweeping across treetops toward the hills, mountains, and blue sky. It offers areas of grassy lawn, beautiful mature landscaping, a terrace with a built-in grilling area, swimming pool surrounded by a flagstone patio, an alluring deck perfect for lounging in the sun and sports court. The 440-square-foot pool house/guesthouse offers a kitchen, bath, a projector screen and storage.



