Eastside Sonoma Aerie
17274 7th Street East, Sonoma CA 95476
$2,895,000
Tucked amid mature oaks high on 6.04± acres with a magnificent bird’s-eye view, this unique 2,911± square-foot wine country residence consists of contemporary spaces linked by a breezy, wrapping porch and a series sun-drenched decks anchored by a refreshing swimming pool. The unobstructed outlook is both idyllic and dramatic, sweeping downhill and across the valley to the bay including the San Francisco skyline.
Beneath a towering, beamed ceiling is the chic open living room with walls of windows admitting wonderful natural light and revealing a cinematic vista. The open kitchen and breakfast room feature crisp clean lines, a soothing minimalist palette, superior appliances, and a butcher-block-topped island. Kitchen and breakfast bar are open to the dining area with wet bar and wine room. Throughout the home multiple accesses to the outdoor and a screened-in room. The den also enjoys the view, a modern half bath and access to the outdoors. The two upstairs view suites and a loft are peaceful aeries with pitched ceiling. One suite includes a fireplace and bath with a sauna; both bedrooms enjoy the deck view. Convenient loft area is ideal office space with built-ins and a fireplace.
There is a fenced garden and pristine meadow ringed by oaks and with a breathtaking view. Bounded by a stalwart rock wall, the gated and paved driveway leads to the separate two-car garage, which is linked to the residence via a covered breezeway. The garage includes loft storage and mini-split heat/air conditioner. This is the ideal retreat for sophisticated wine-country living and entertaining, all just minutes from Sonoma’s historic Plaza, fine dining, shopping, and wineries.
PHOTO GALLERY
[26 Images] “Click Photo to View Slideshow”



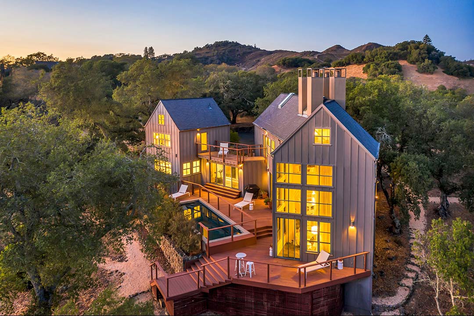
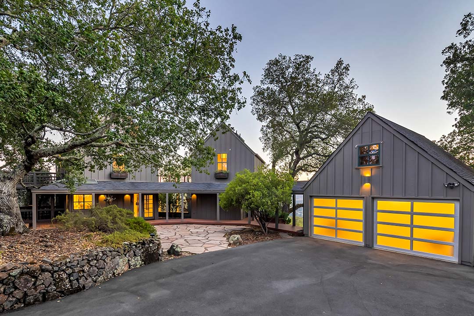
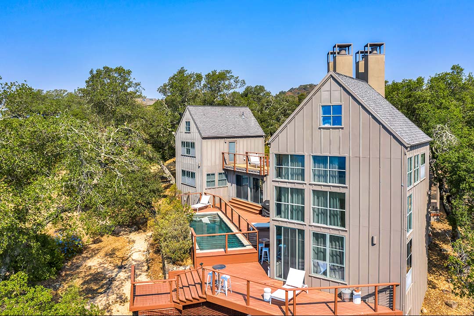
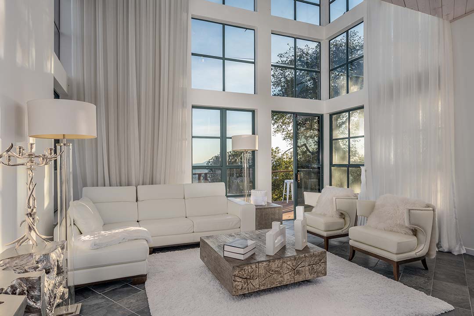
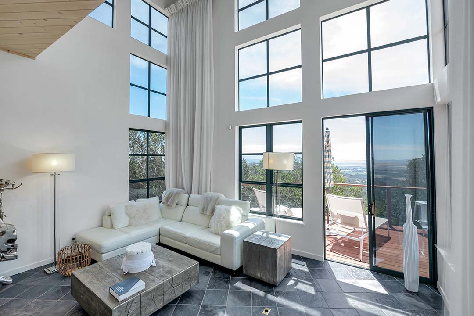
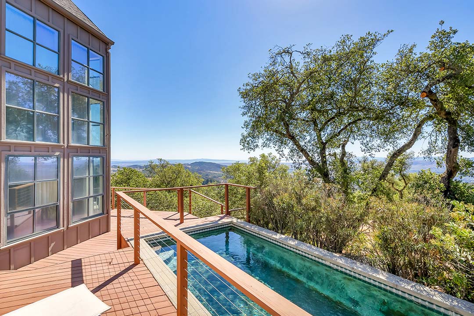

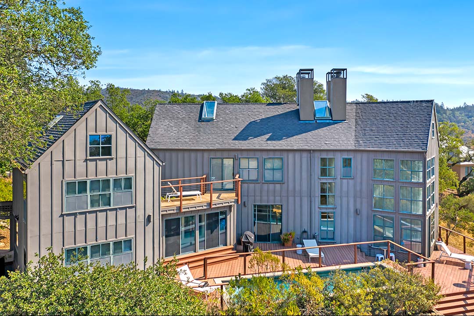
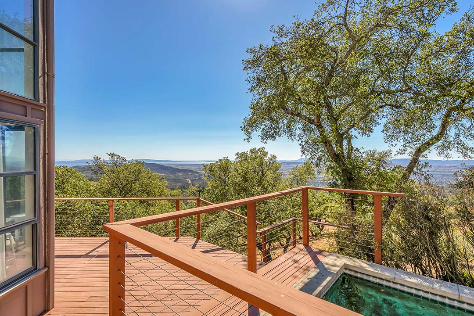
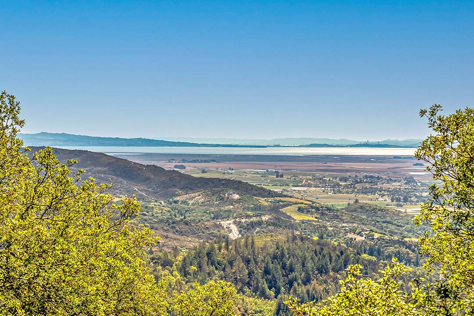

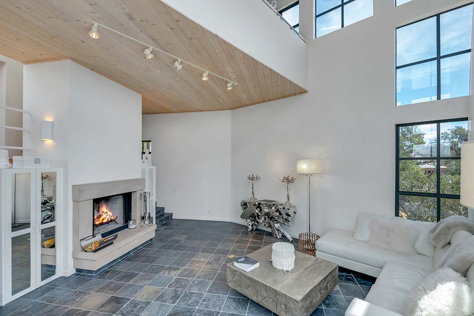
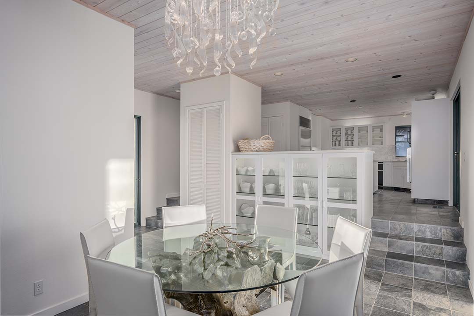
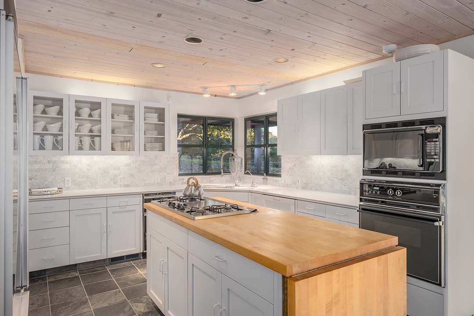
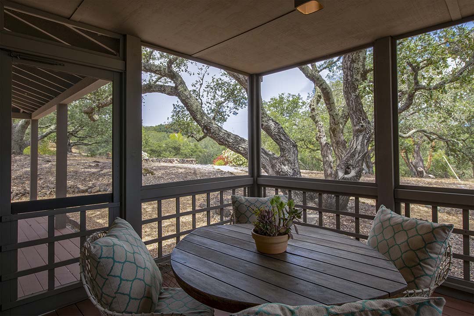
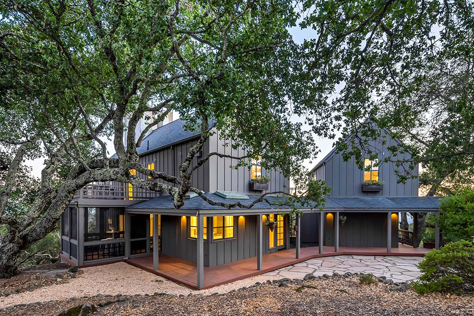
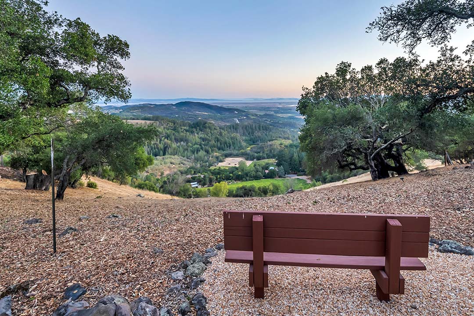
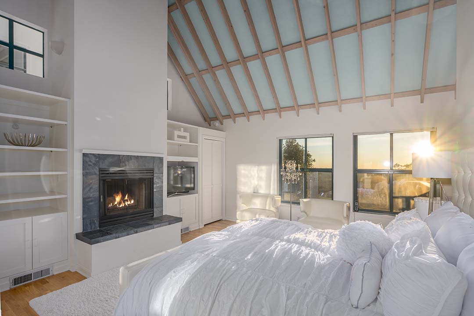
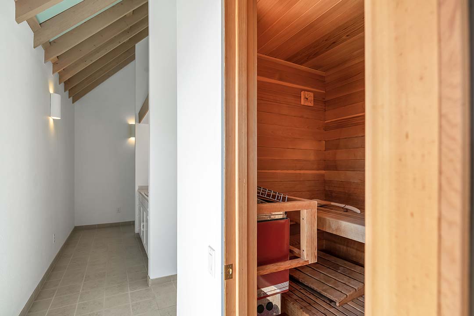
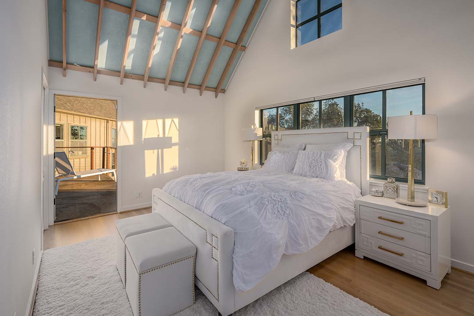
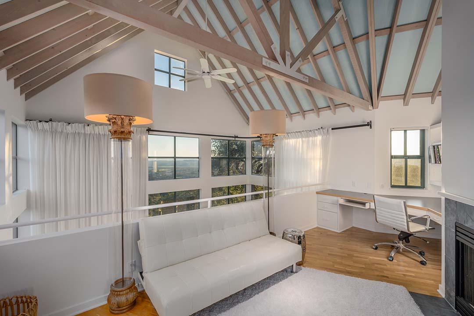
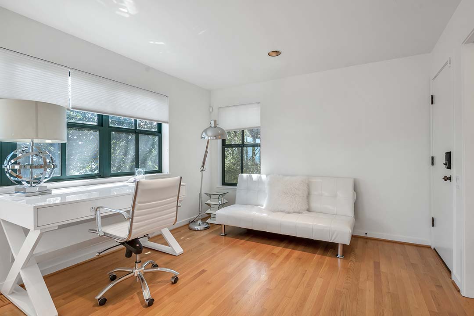
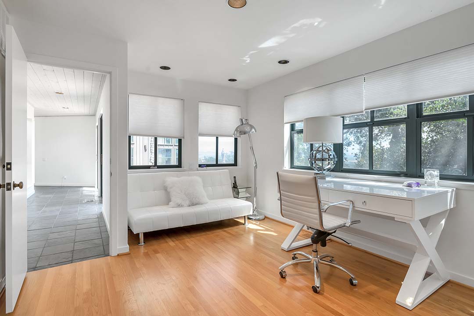

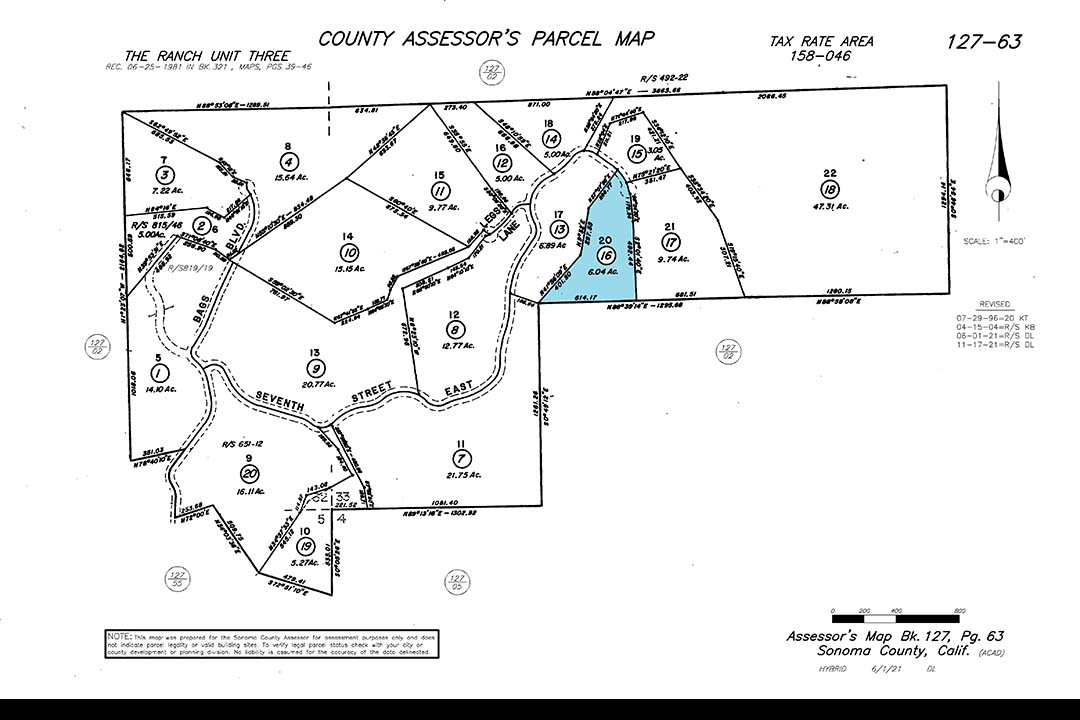
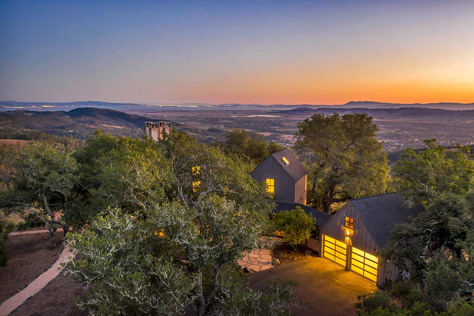
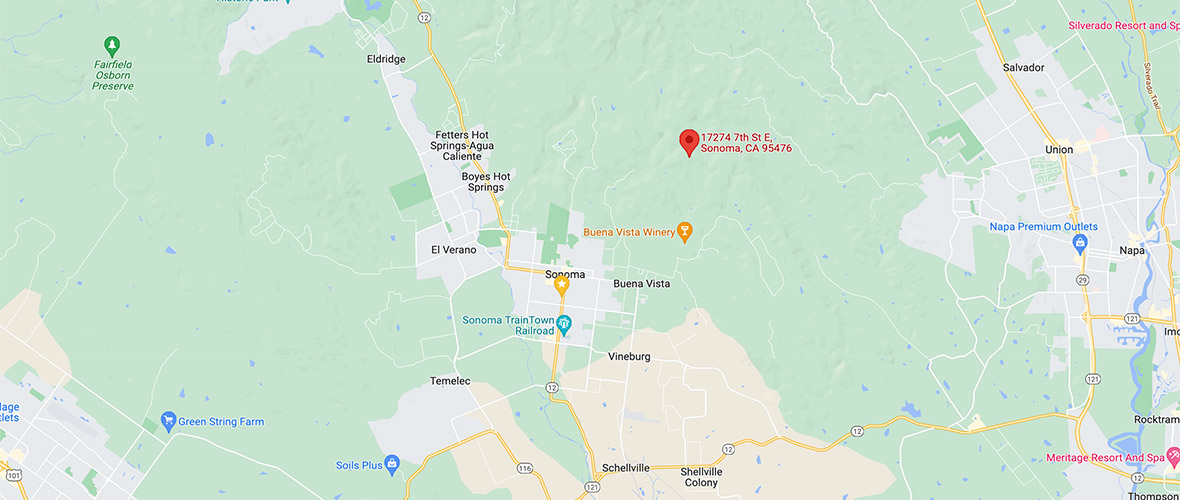
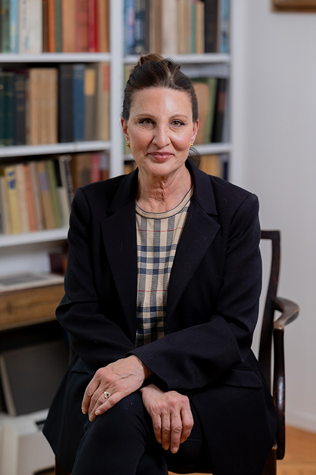 TINA SHONE
TINA SHONE