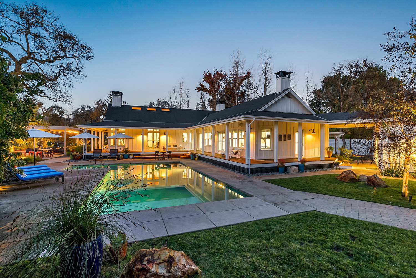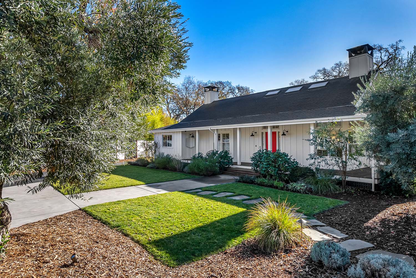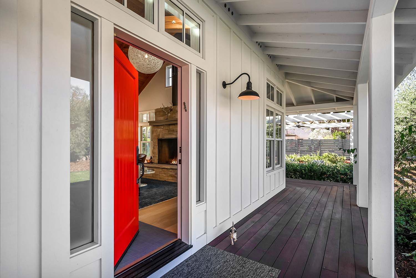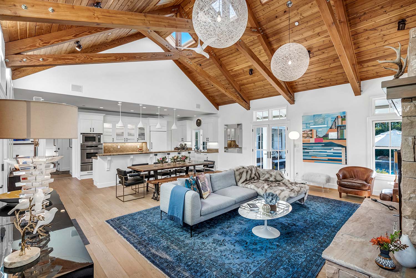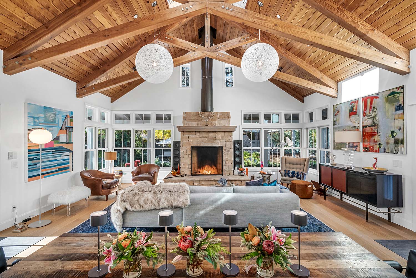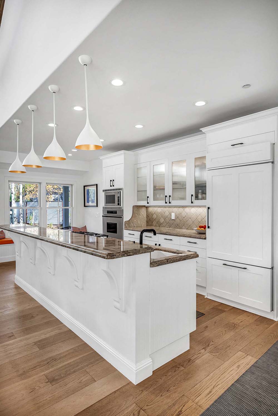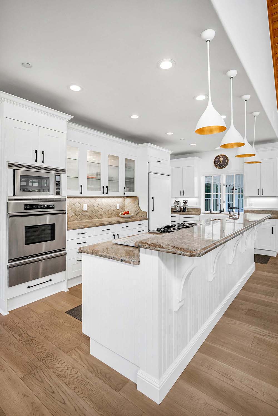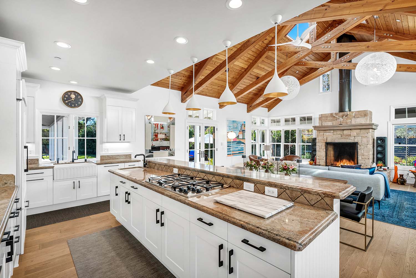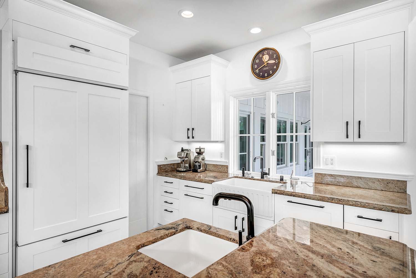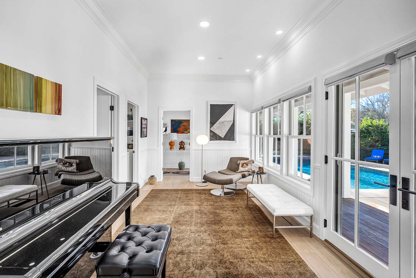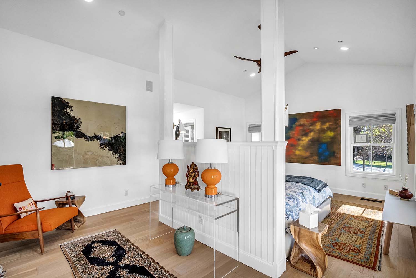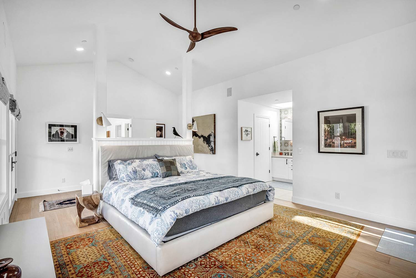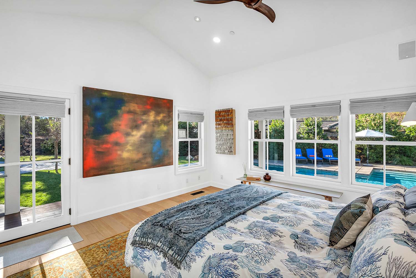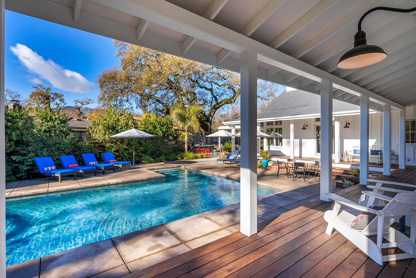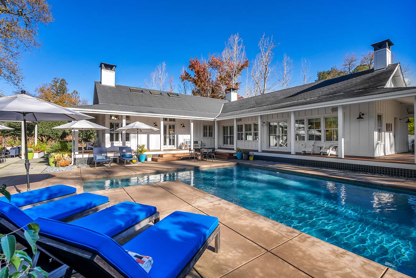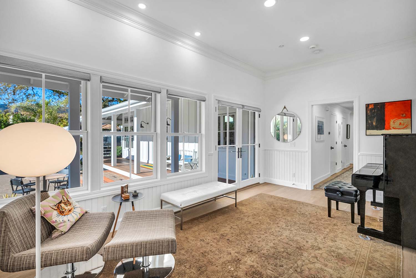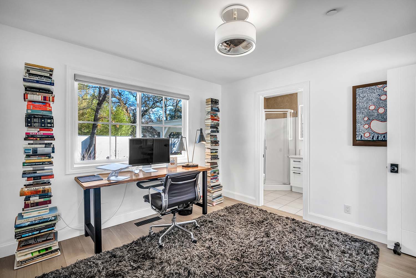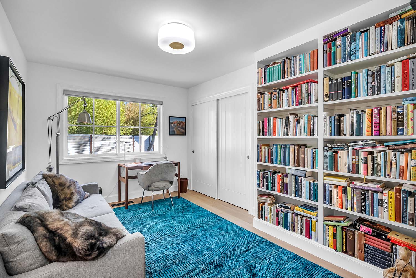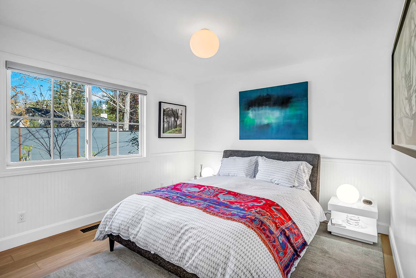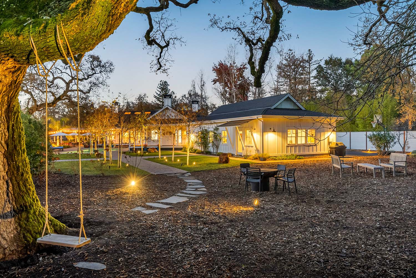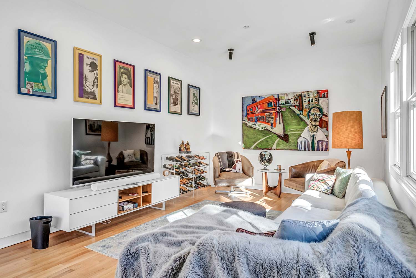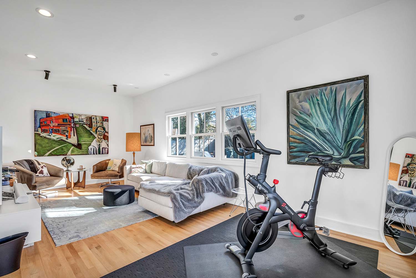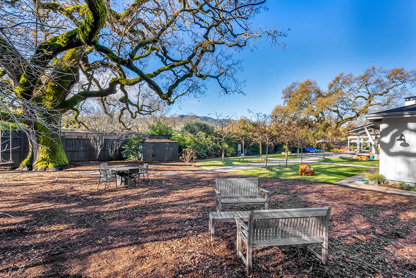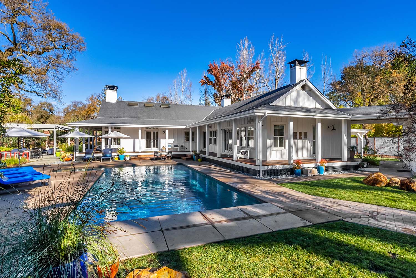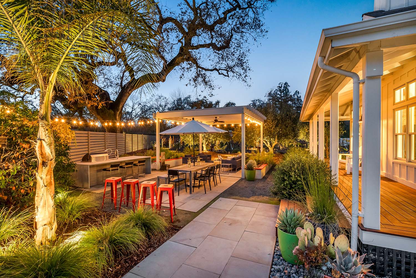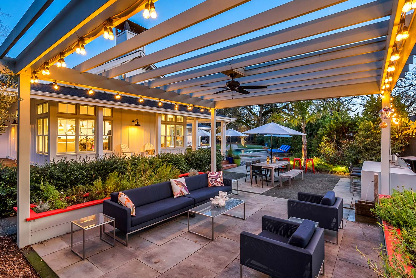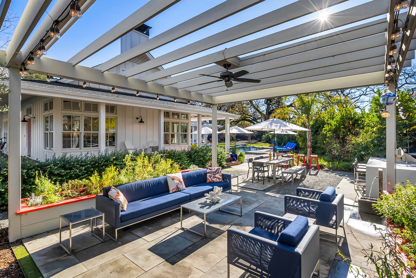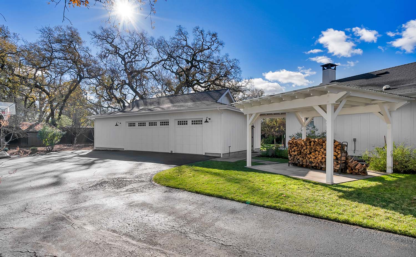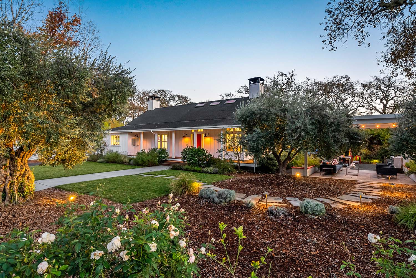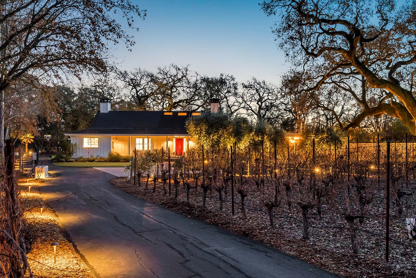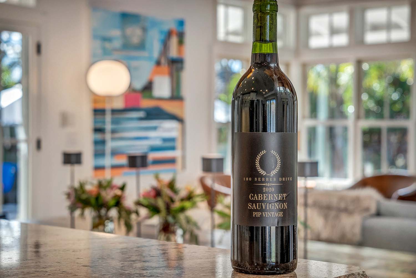SONOMA STYLE
180 SERRES DRIVE, SONOMA CA 95476
4 Bed | 3.5 Bath | 1.04± Acres
SOLD! Asking Price $3,749,000
Off an oak-lined lane and beyond a picturesque Cabernet Sauvignon hobby vineyard rests this private Sonoma oasis, 1+ acre. Chic, seamless indoor/outdoor living; sunlit interiors offer outlooks and accesses to wrapping covered deck, lighted grounds and gardens with pool, outdoor kitchen, trellised dining and lounging areas. Room for all with 4 bedrooms + separate bonus room, 3.5 baths, open kitchen. Design elements include open beam vaulted ceiling, skylights, hardwood, fireplace. Public utilities + irrigation well, generator, fenced and gated, 3-car garage, EV charger, room for ADU. Close to golf, fine dining and all services; minutes to downtown Sonoma and Glen Ellen, 1+ hour to San Francisco.
Primary Features
• Modern, renovated farmhouse style
• Remodeled 2020-2022
• Approx. 2,369± sq. ft., 4 bedrooms, 3.5 baths
• Gated 1.04± acre level parcel
• ± ¼ acre Cabernet Sauvignon hobby vineyard
• Ceiling fans, forced air heat and a/c
• Electric car charging station
• Expansive lawn, mature oaks, landscaped gardens
• Pool, outdoor kitchen, arbor covered patio
• Newly refinished wraparound covered deck
• New irrigation well, public water, public sewer
• PG&E, natural gas, New Generac generator
Modern Farmhouse Style
Stunning Outside Features
VIDEO TOUR
THE SHONE GROUP
WINE COUNTRY REAL ESTATE
Spanning four generations, The Shone Group has acquired a deep understanding of the industry’s intricate processes resulting in artful negotiating skills, insightful marketing and a unique ability to close complicated transactions. Serving the Bay Area and Northern California wine country, with expertise in rural, vineyard, equestrian, development and historic properties. We look forward to serving all of your real estate needs.
RESIDENTIAL | LAND | VINEYARD | COMMERCIAL | MIXED USE



