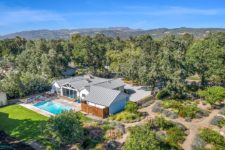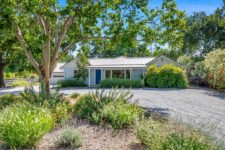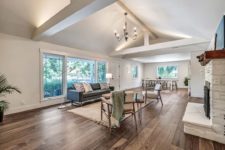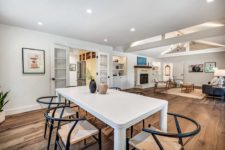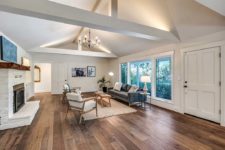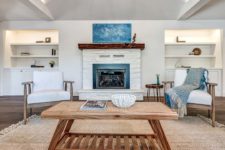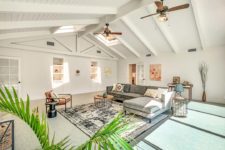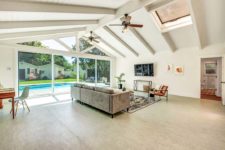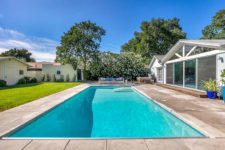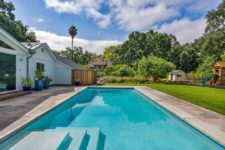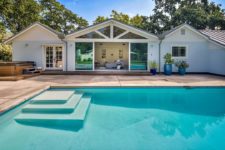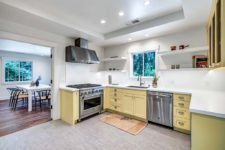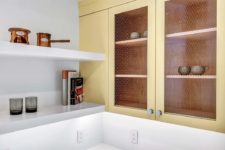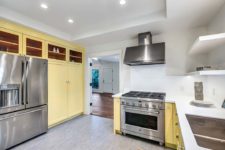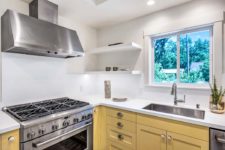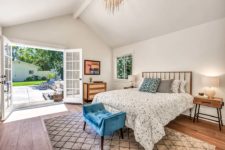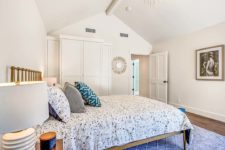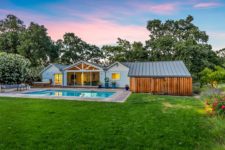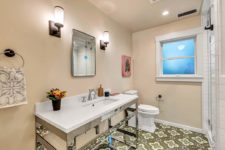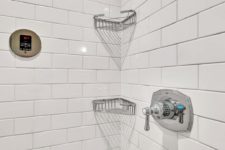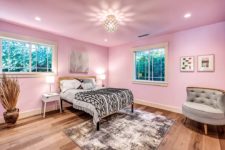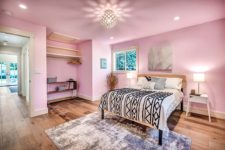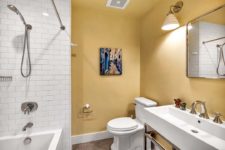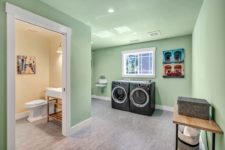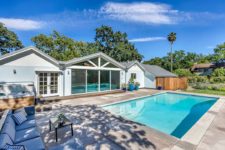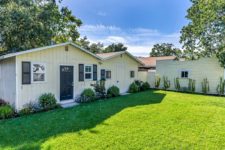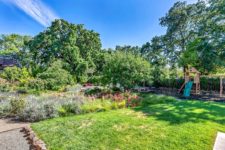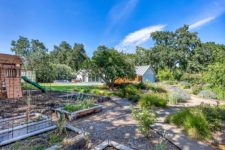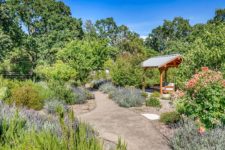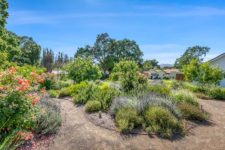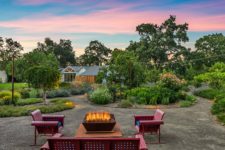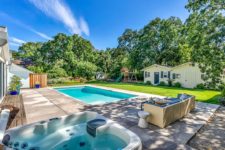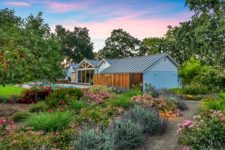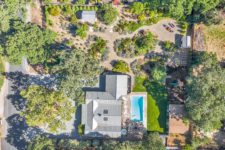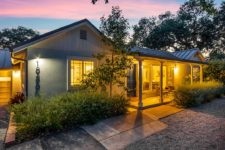Immaculate Mid-Century Renovation, Spacious Parcel
19320 Linden St, Sonoma, CA 95476
SOLD! Asking Price $2,295,000
Welcome to this beautifully renovated single-family home, circa 1958. Set upon a large, level approx. ¾ acre parcel surrounded by gorgeous gardens. A covered porch entry into an open plan with high, vaulted ceilings with exposed truss detail and skylights plenty of room including a huge family/media room that accesses the pool, spa, outbuildings and grounds. Shining kitchen with stainless appliances and custom-made cabinetry, the two baths are tile, large laundry room and spacious attached garage.
Exquisite grounds offer multiple seating and entertaining areas with paths amidst lush, lighted landscape with private irrigation well – fruit tress include peach, apple, fig and pomegranate and there are raised veggie beds. Two vintage outbuildings can be used for storage and workspace. Marvelous location on a serene, Sonoma lane near golf, a great biking area just minutes from Sonoma’s town center, schools and services. Apx. 1 hour to San Francisco.
PHOTO GALLERY
[34 Images] “Click thumbnail to View Slideshow”
Video Tour
Marvelous location just minutes from Sonoma’s town center.
REQUEST MORE INFO
AMANDA SHONE
The Shone Group
Sotheby’s International Realty
Wine Country Brokerage
27 East Napa Street Sonoma, CA 95476
Tel: (707) 338-8241 Email: AmandaShone (at) gmail.com



