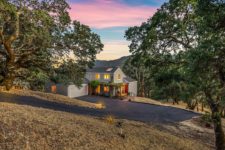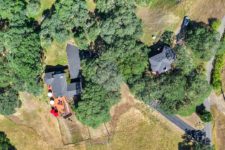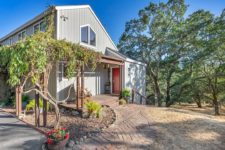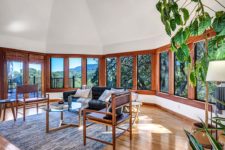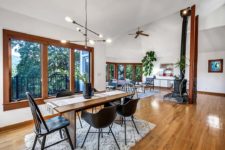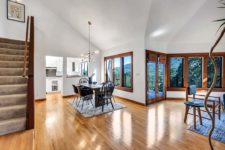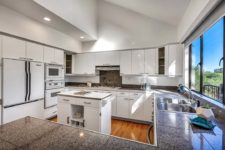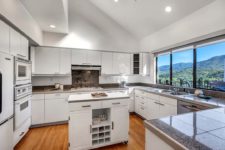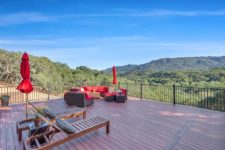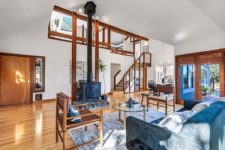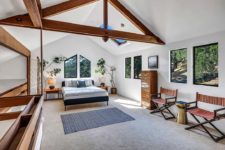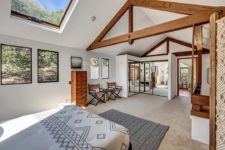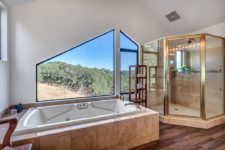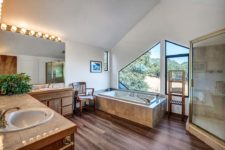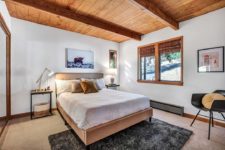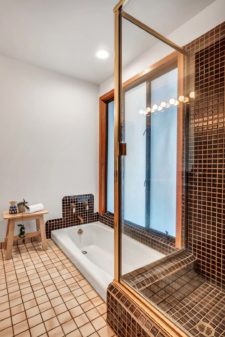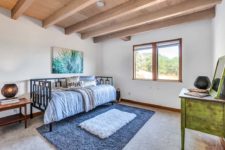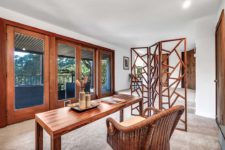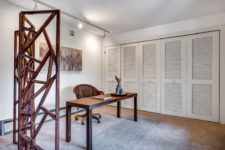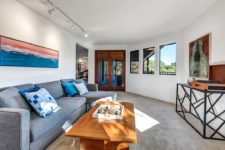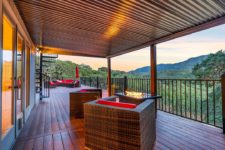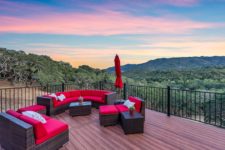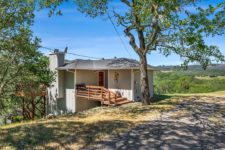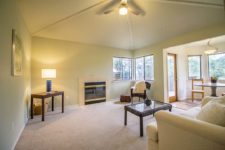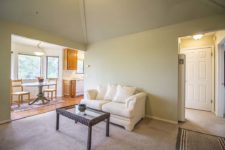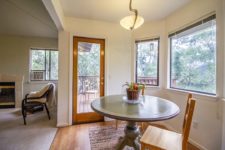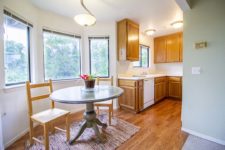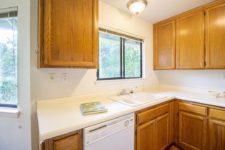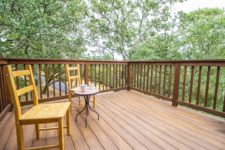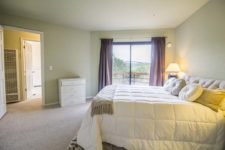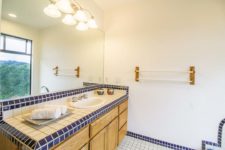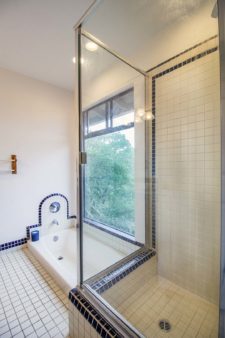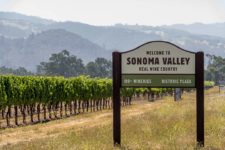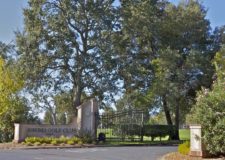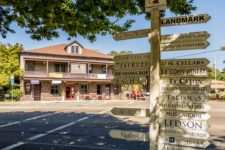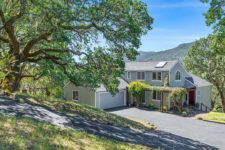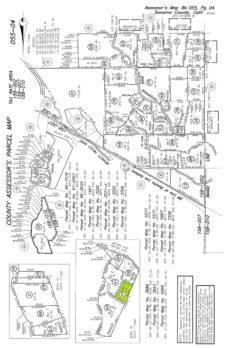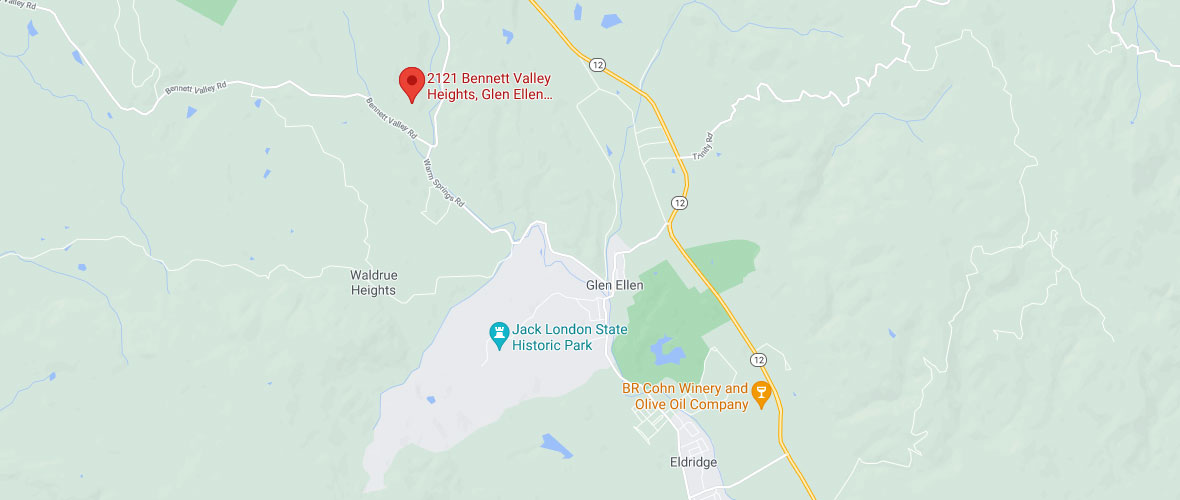Two View Homes
2121 Bennett Valley Heights, Glen Ellen CA 95442
SOLD! Original Asking $1,795,000
Nestled upon 2.81± acres overlooking spectacular views to Sonoma Mountain. Main, 2,702± sq. ft. open concept home is bright, airy with a floor plan perfect for entertaining indoors and out. A covered porch entry leads into the space with dramatic wall-to-wall banks of windows overlooking the Valley of the Moon. Modern clean lines are enhanced by natural woods and high, beamed ceilings. There are 3 bedrooms, 2 tile baths, monochromatic white kitchen and office/den. There is a wood burning stove, central heat, air conditioning and an attached, oversized garage with charging station. The home beautifully accesses new, spacious decks amidst the view.
There is charming in-law unit that is perfect for guests, family or can be rented for income. This 1 bedroom, 1 bath home sits privately up the hill from the main residence. Living room has a high, peaked ceiling and a fireplace and is open to a full kitchen with wood flooring and a dining bay with outdoor access. The full bath is tile with a stall shower and sunken tub with view. There is a large storage area with laundry facility; the home is heated by propane wall heater. The floor plan offers multiple decks so everyone can enjoy the beautiful views.
The structures and home have been cared for well and are ready to move in. The land is home to heritage oaks and meadows and enjoys the serenity of wine country’s feel of featuring nature. Just minute to the towns of Glen Ellen, Kenwood and Sonoma.
PHOTO GALLERY
[40 Images] “Click thumbnail to View Slideshow”
Video Tour
Just minute to the towns of Glen Ellen, Kenwood and Sonoma.
REQUEST MORE INFO
TINA SHONE
The Shone Group
Sotheby’s International Realty
Wine Country Brokerage
793 Broadway, Sonoma CA 95476
Tel: (707) 799-7556 Email: Tina (@) ShoneGroup.com



