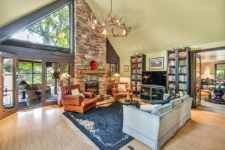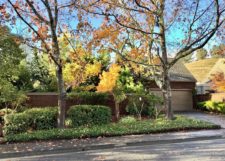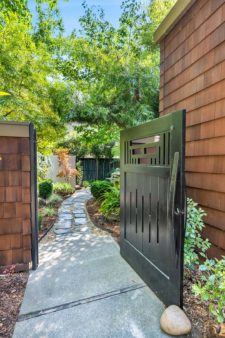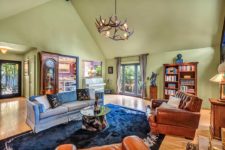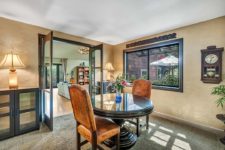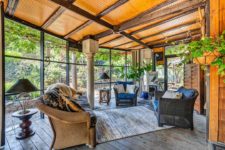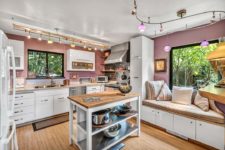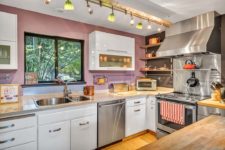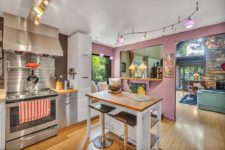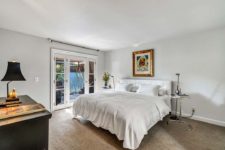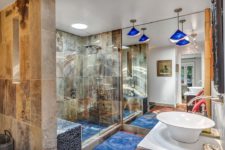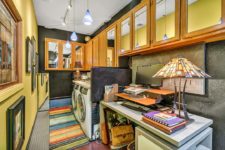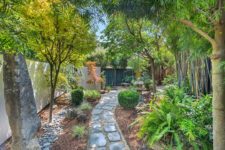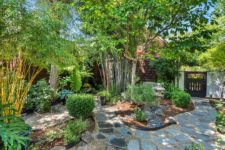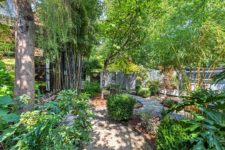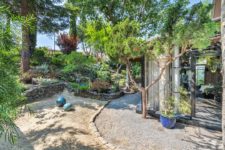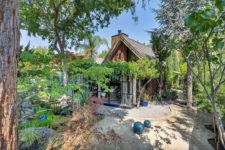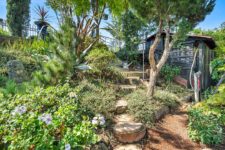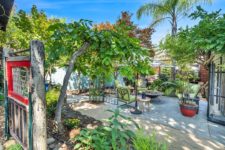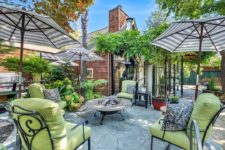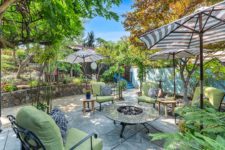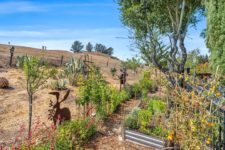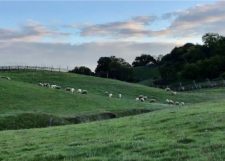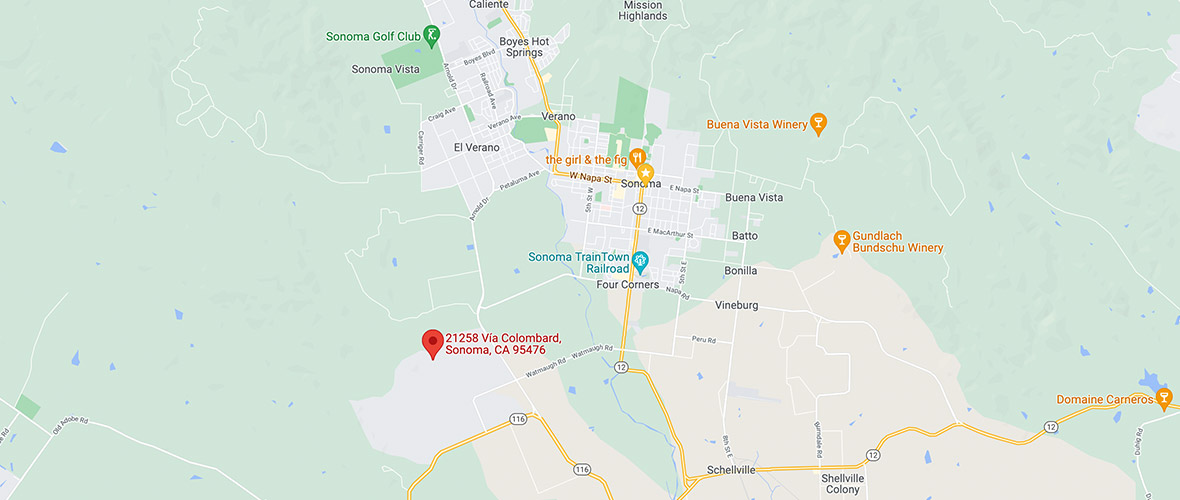Tranquil Wine Country Retreat
21258 Via Colombard, Sonoma CA 95476
SOLD! $900,000
Asking Price $829,000
Beautifully updated Creekside home on a special parcel with gardens bordering open space and vineyards. Grounds and interiors (Plan 3) will surprise and delight – serene courtyard entry and garden paths lead into the custom residence with seamless indoor/outdoor space. Vaulted ceilings enhance the 2bd/2ba open floor plan. A modern open kitchen with garden views boasts ample cabinetry and prep island. Updates include solar, tankless hot water, bamboo floors, solid wood and glass doors, hand-blown Bacchus glass fixtures, cedar lined closets, built-in bookshelves, a majestic stone fireplace with circa 1865 chestnut mantle. Luxurious spa-like baths incorporate teak flooring, natural stone and a skylit walk-in shower with bench. Mature gardens and specimen plantings surround outdoor “rooms” and patios connected via pathways. Office space, indoor laundry and attached 2-car garage with ample storage complete the home. This eco-friendly preserve exemplifies Sonoma’s indoor/outdoor live/work lifestyle.
PHOTO GALLERY
[23 Images] “Click thumbnail to View Slideshow”
Video Tour – Coming Soon!
Beautifully updated Creekside home on a special parcel.
REQUEST MORE INFO
TINA SHONE
The Shone Group
Sotheby’s International Realty
Wine Country Brokerage
DRE# 00787338
793 Broadway, Sonoma CA 95476
Tel: (707) 799-7556 Email: Tina (@) ShoneGroup.com



