Light-Filled View Haven
2689 Keiser Road, Kenwood CA 95452
SOLD! Asking Price $2,795,000
Secluded on a peaceful knoll just minutes from the towns of Kenwood and Glen Ellen, this approximately 3,300-square-foot home is a serene, comfortable resort-caliber retreat set in the northern Sonoma Valley with 360-degree views of vineyards, small shaded oak forest, meadows and pastures, poised perfectly in the Valley of the Moon to appreciate the beauty of the Mayacamas Range that separates the two valleys of Sonoma and Napa. This unique setting also affords views of Hood Mountain, Sugarloaf Park, Sonoma Mountain with the legendary Jack London Historic State Park.
The main living and entertaining spaces allow for graceful transitions, from living area to deck, patios and pool, creating several separate yet connected spots for relaxation. Main living area includes numerous useful built-ins, warmly hued white oak hardwood floors, a Texas limestone fireplace, a lofty open beamed ceiling, and a wall of windows offering a dramatic panoramic view, a spacious, open kitchen with built-in breakfast table, tile surfaces with punctuations of copper counters and generous cabinet space, a dining area with terra cotta tile gas fireplace, expansive views from banks of windows and doors to a large redwood deck. Plenty of spots for catching afternoon and winter sunshine and sunset views over the vineyard and a simple step down to a level area for recreation activities. Curved steps lead to a fenced vegetable garden with raised beds.
Continued …
PHOTO GALLERY
[28 Images] “Click on Image to View Slideshow”



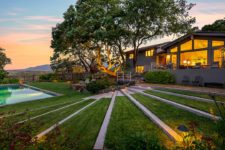
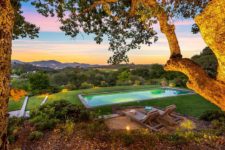
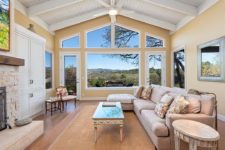
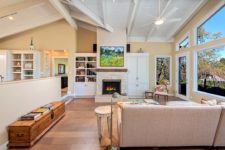
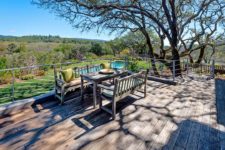
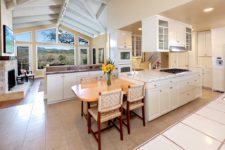
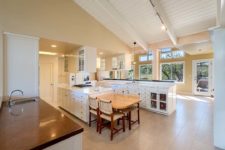
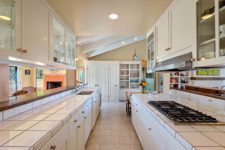
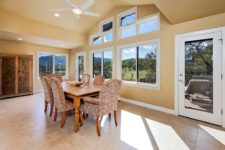
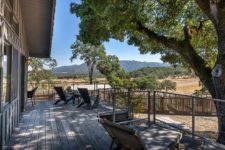
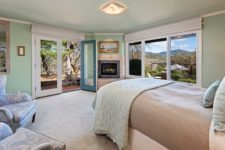
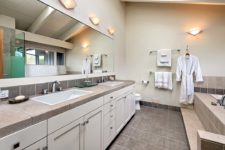
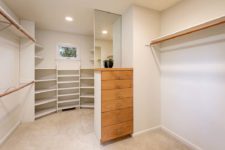
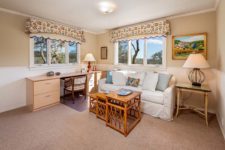
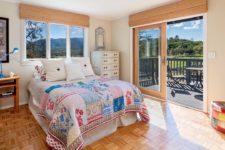
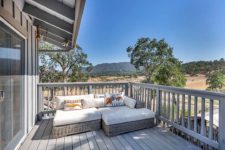
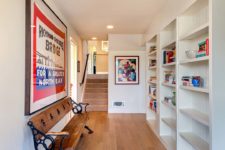
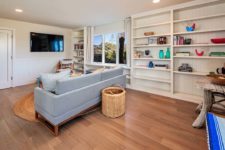
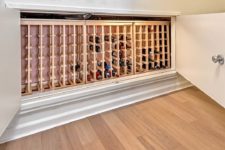
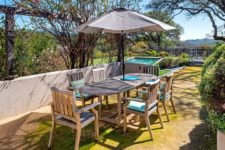
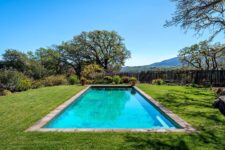
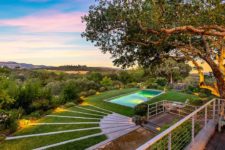
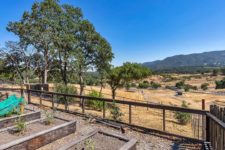
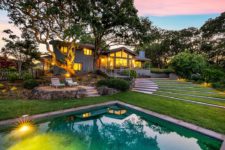
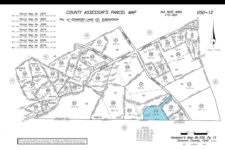
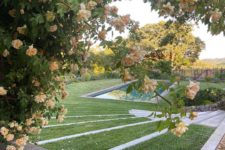
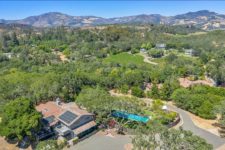
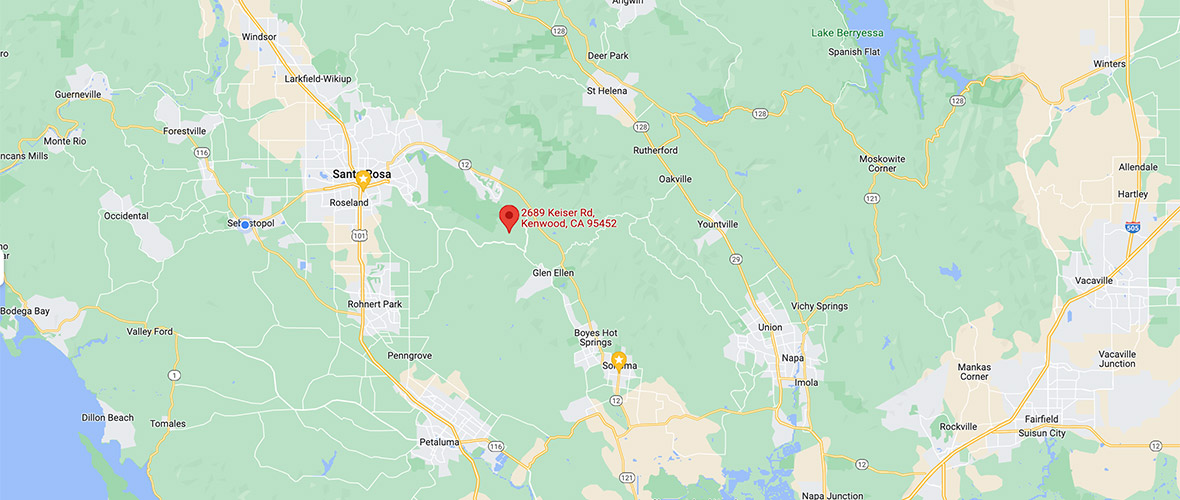
 TINA SHONE
TINA SHONE