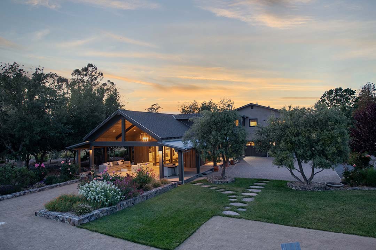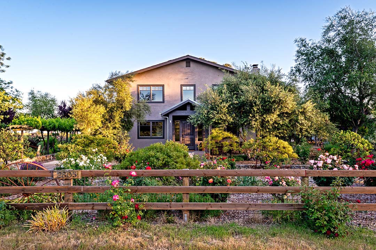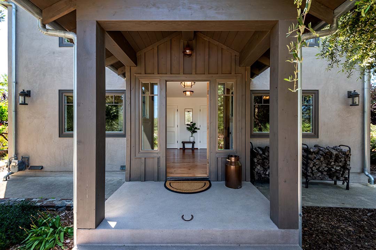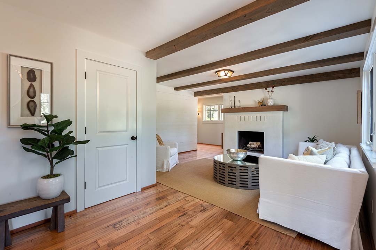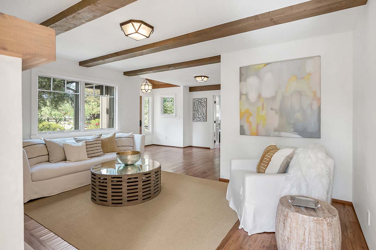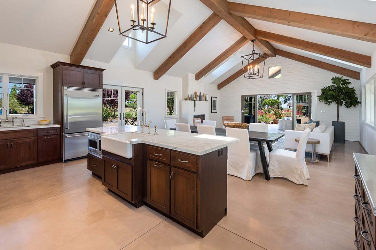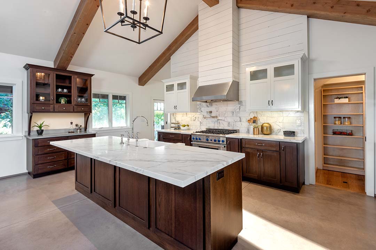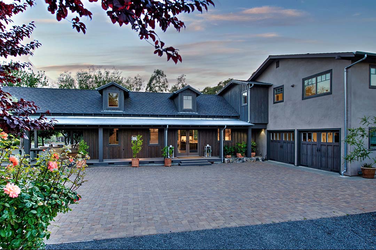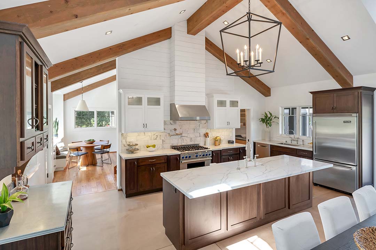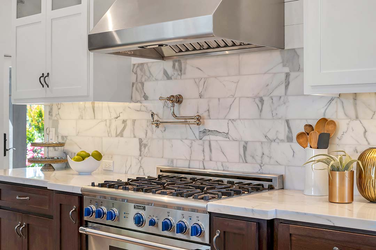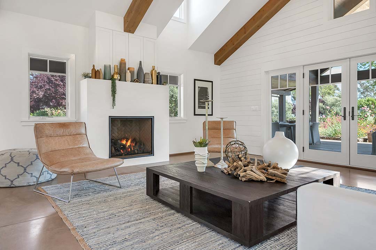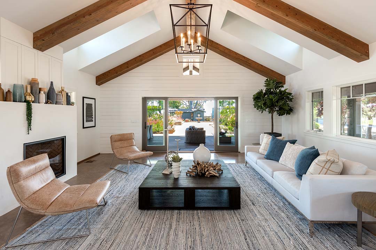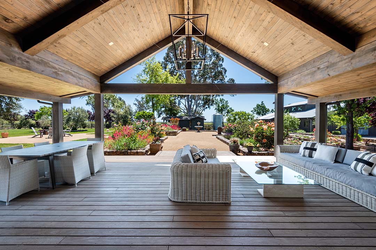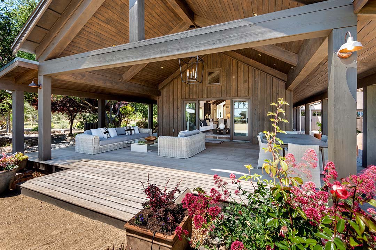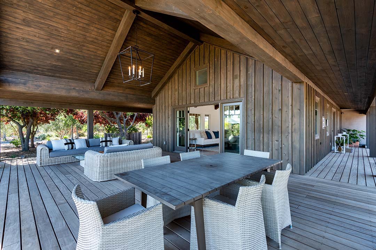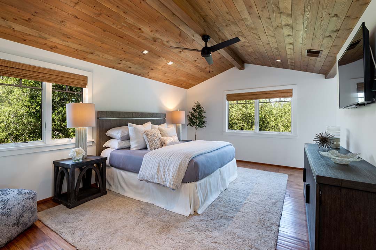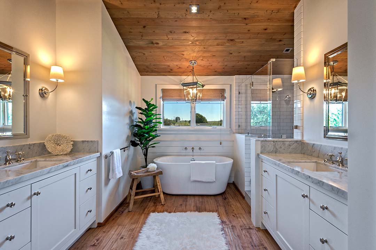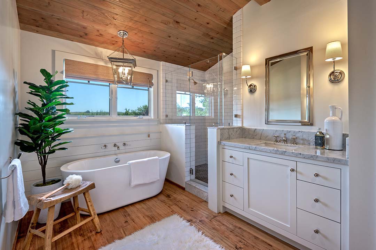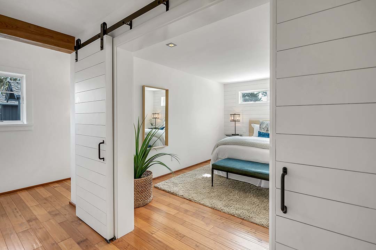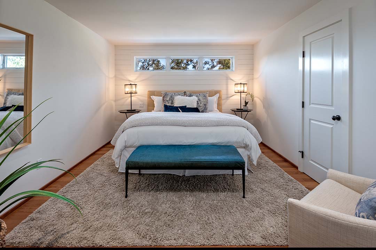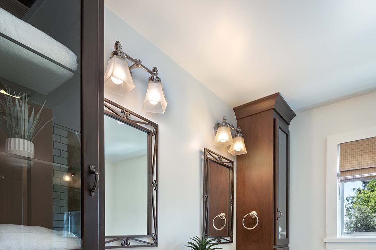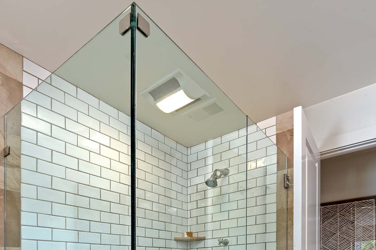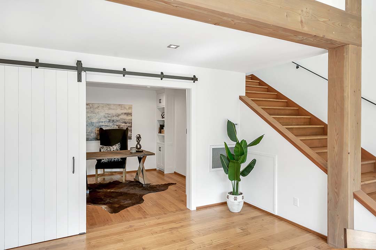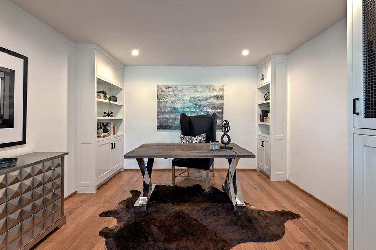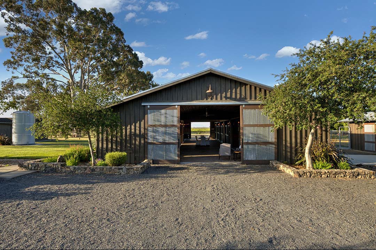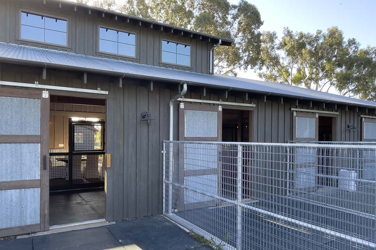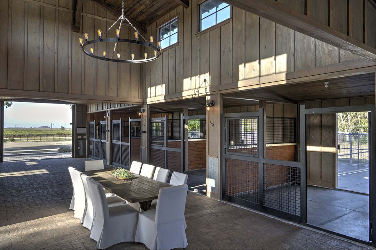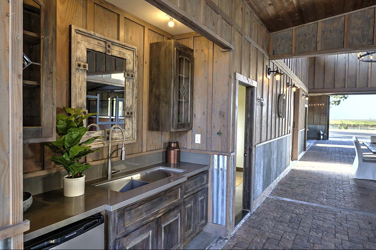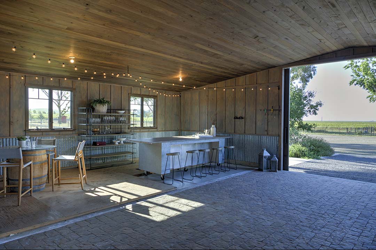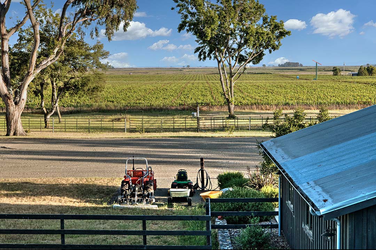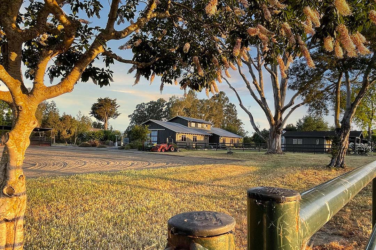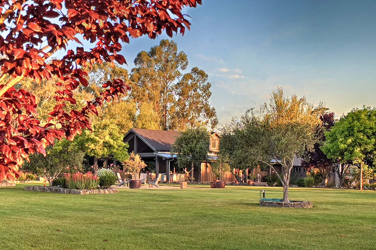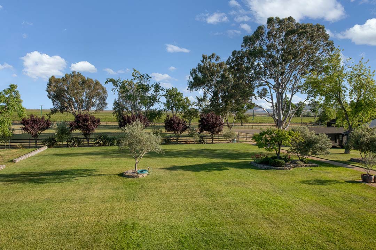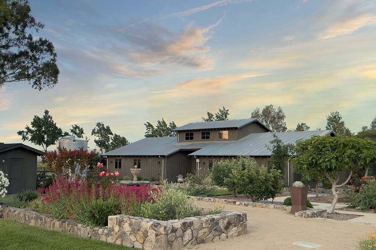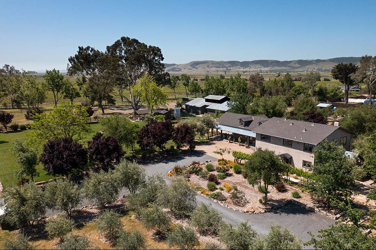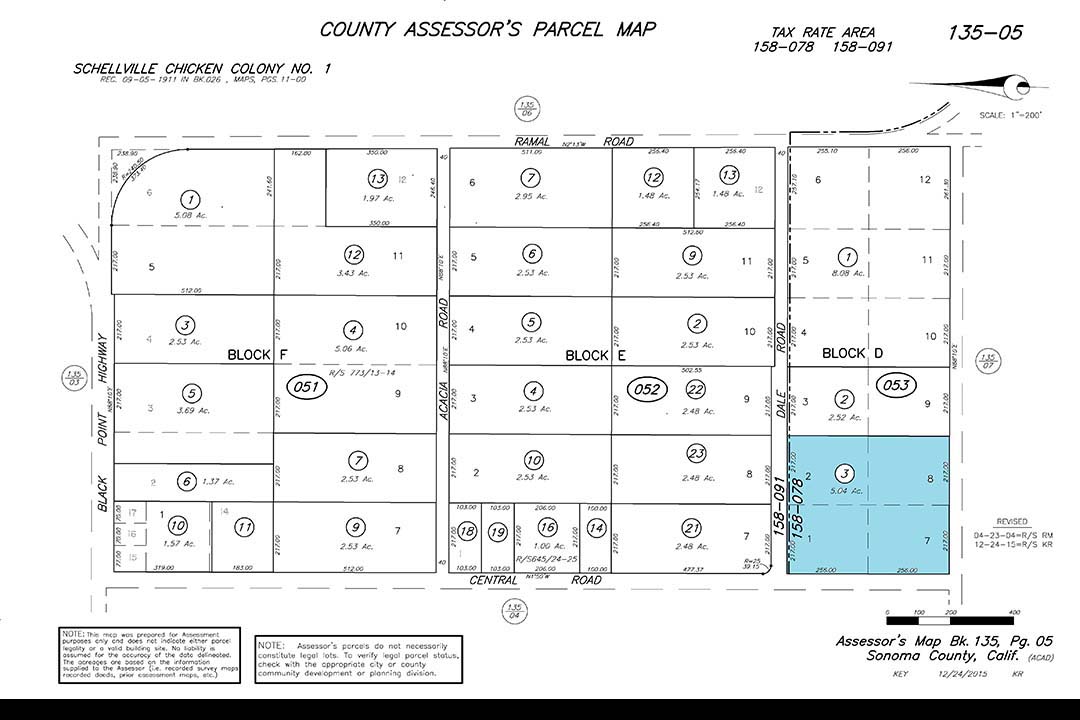Idyllic Sonoma Garden Estate
2805 Dale Avenue, Sonoma CA 95476
SOLD! Asking Price $3,850,000
Amid the rarefied landscape of the Carneros region, this captivating ±5.04 acre wine country includes views, a modern farmhouse-inspired home, a handsome barn, equestrian facilities to please any horse lover, and parking for up to 12 vehicles. Impeccably renovated to feature superior craftsmanship, custom designer details, and numerous spaces accommodating luxurious in/outdoor living, the 3,239± residence is anchored around an inviting great room with a soaring pitched and beamed ceiling, a fireplace, and clerestory windows.
The open kitchen features deeply hued wood cabinets, marble countertops, and stainless-steel appliances. Double glass doors open to the covered entertaining deck and manicured grounds and gardens, which include a fountain, fruit trees, and numerous covered and open-air living spaces. The three bedrooms are secluded on the upper level—among them the primary suite with sitting room, wood floors and ceilings and a spa-inspired bath with a soaking tub and shower. The elegant barn boasts stone paver flooring, four stalls with custom steel gates, a tack room, offices, a vet room with a refrigerator and laundry facilities, a kitchenette, and a wet bar.



