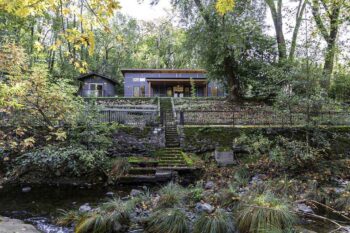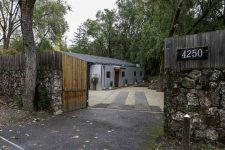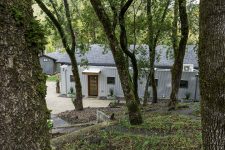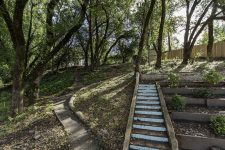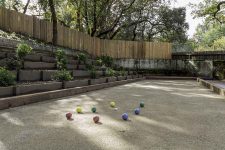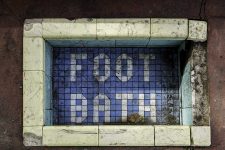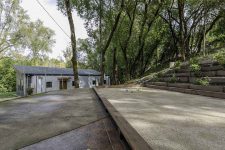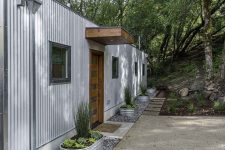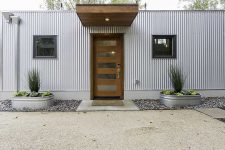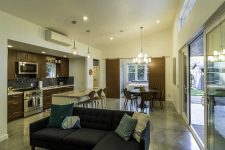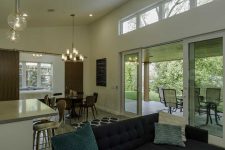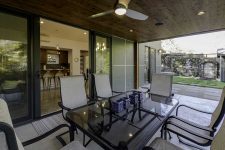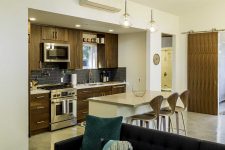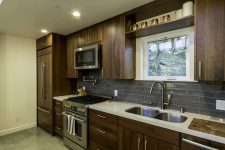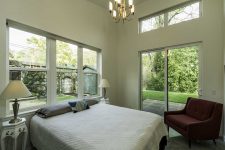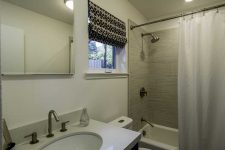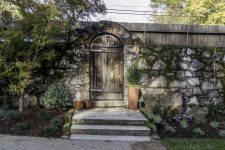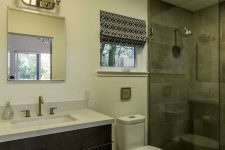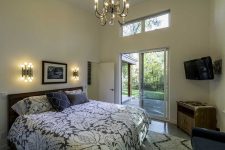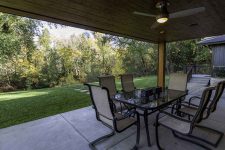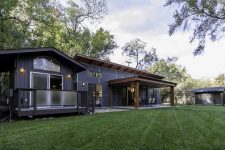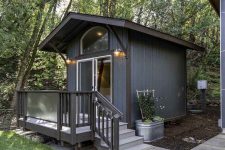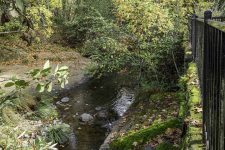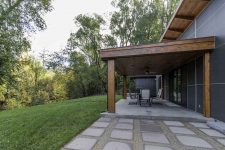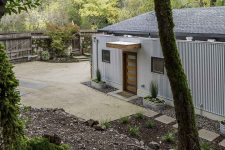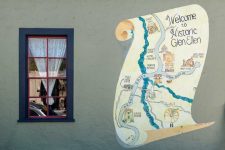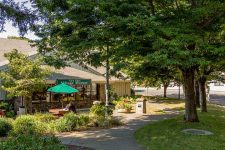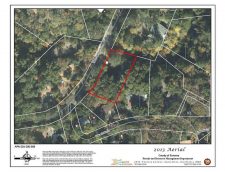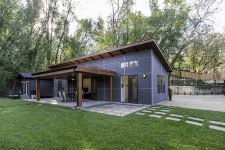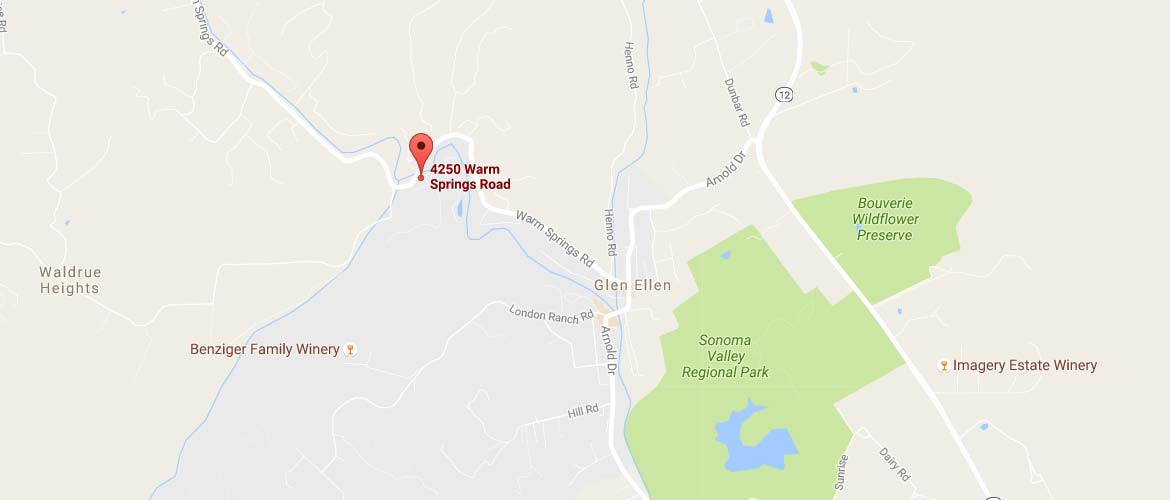New, Modern Style
4250 Warm Springs Rd., Glen Ellen CA 95442
Offered at $1,060,000
Located just outside the historic village, this chic, contemporary home is hidden beyond a stone and wood gated entry. New residence and a detached bunkhouse are set upon a historic and naturally beautiful site, approximately .43 acre with fabulous creekside access. At the heart of the home is an open, airy great room separated from the modern kitchen by a generous dining island. The energy efficient, custom design features 14 ft. vaulted ceilings, concrete floors, walnut barn doors and remote-operated lighting, fans, window shades and screens. Top quality materials, appliances and fixtures were used throughout. The master suite is located at one end of the living space and sliding barn doors at the opposite end open to a bonus room.
All rooms open to the grounds and the great room to a marvelous covered rear patio with motorized screens that beautifully expand the living space. Lush grounds with lawn, mature trees, 100 year old stone walls and vintage stairs to the year round creek. A terraced garden, large paved BBQ area and full bocce court at the front and side of the home provide additional entertaining areas. The bunkhouse with loft functions as a hobby room or office. A truly unique enclave located at the base of Sonoma Mountain, just minutes to Glen Ellen village, wineries, restaurants, Jack London State park and Sonoma Valley Regional Park.
PHOTO GALLERY
Video Tour
Contemporary home located just outside the historic village of Glen Ellen.
Contact Us
For additional information regarding this listing



