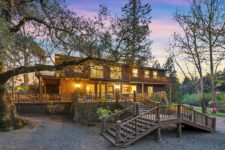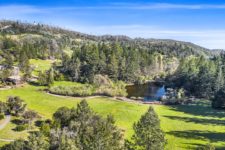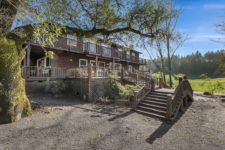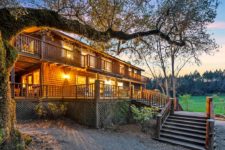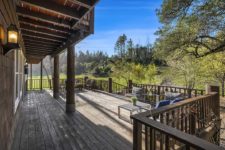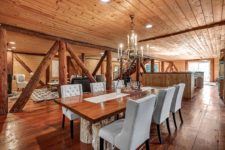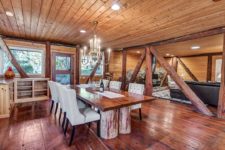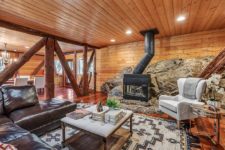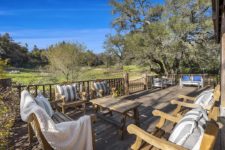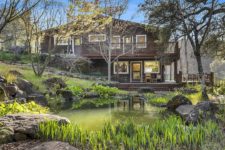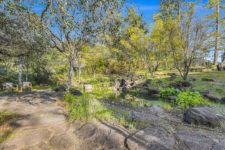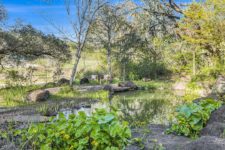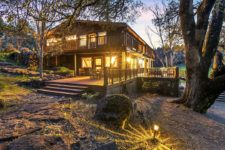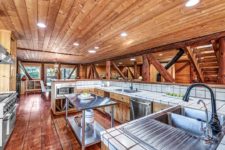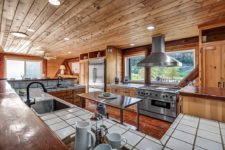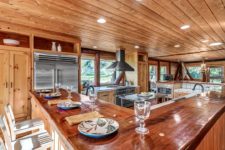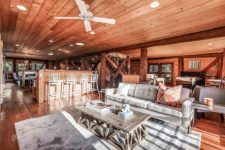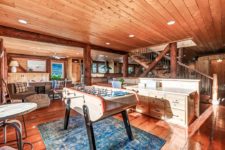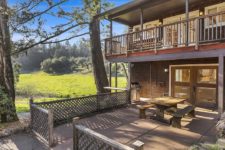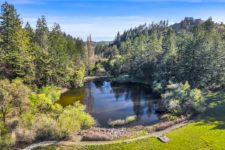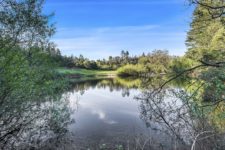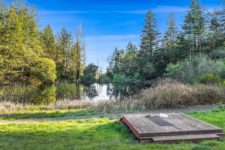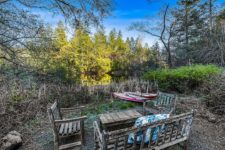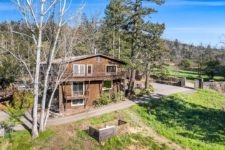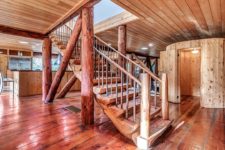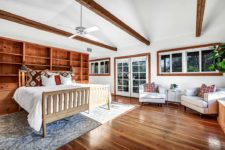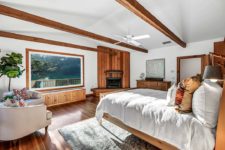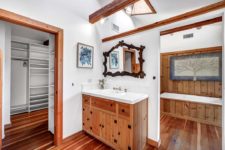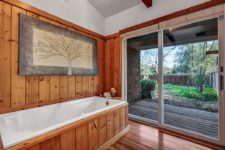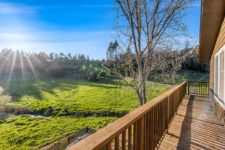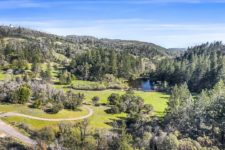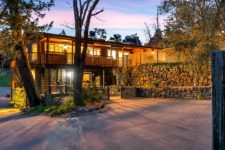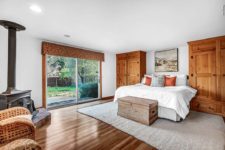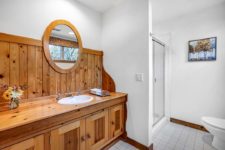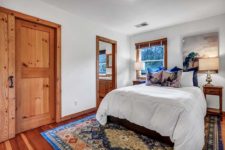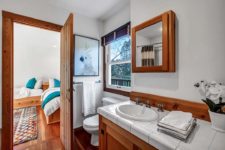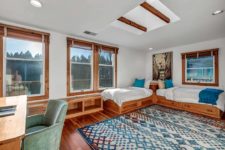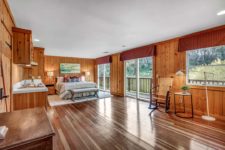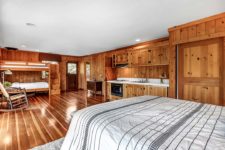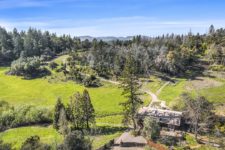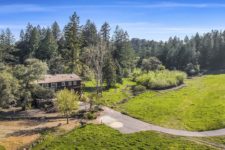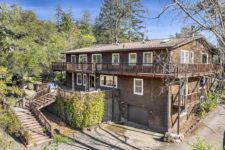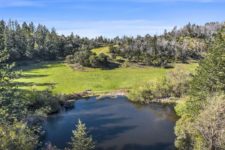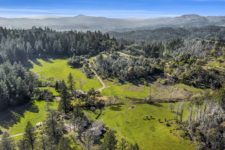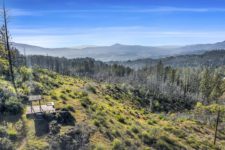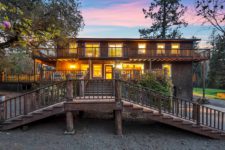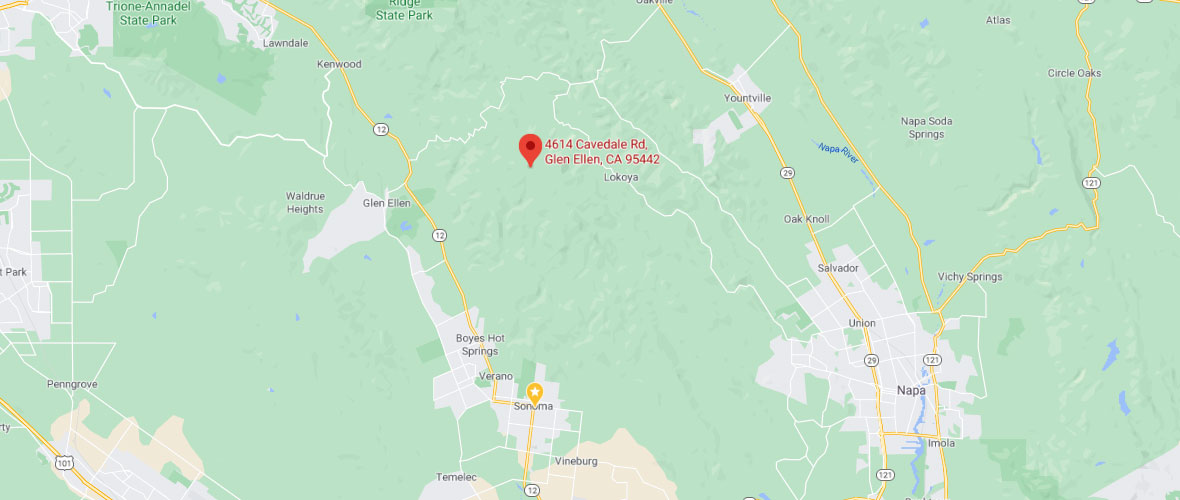Historic Top of the World Retreat
4614 Cavedale Road, Glen CA 95442
SOLD! Asking Price $2,200,000
Swim, boat, fish or birdwatch from this historic 45± acre property with sprawling meadows, specimen trees, trails and a magical pond. Lodge Style home originally constructed circa 1850’s with a fabulous main floor great room featuring multiple areas for gathering with 2 fireplaces, dining and seating areas including a “game room”. Open, central kitchen equipped with two sinks, gas range, double ovens, large breakfast bar and serving bar. Oversized wood timbers, beams and plank floors feature prominently throughout 4,800± sq. ft. interiors accented by antique hardware, skylights and large picture windows. Meals and entertaining easily expand to the outdoor covered dining patio or large deck overlooking gardens and koi pond. Sleeping quarters consist of 5 bedrooms and 4 baths including 2 primary suites and a spacious apartment. A groomed trail surrounds the pond and another forested hiking trail extends through the property from a valley overlook across the way. Gated entrance, parking, potential for guest house and other structures. Secluded and private, with access to both Sonoma and Napa Valleys, rich in lore, history and style.
PHOTO GALLERY
[37 Images] “Click thumbnail to View Slideshow”
Video Tour
Secluded and private with access to both Sonoma and Napa Valleys.
REQUEST MORE INFO
AMANDA SHONE
The Shone Group
Sotheby’s International Realty
Wine Country Brokerage
27 East Napa Street Sonoma, CA 95476
Tel: (707) 338-8241 Email: AmandaShone (at) gmail.com



