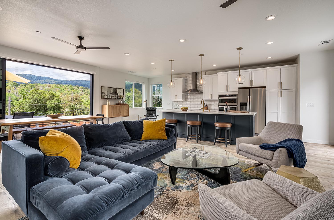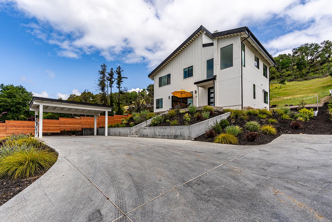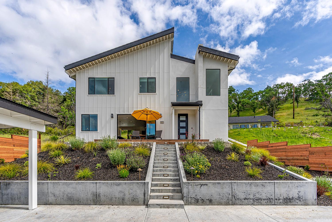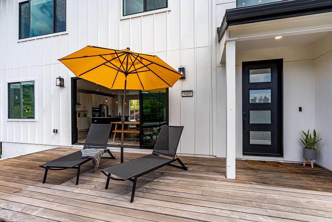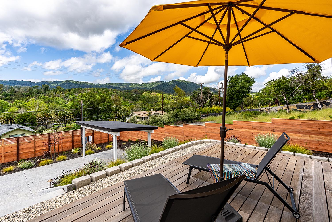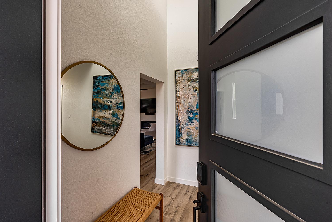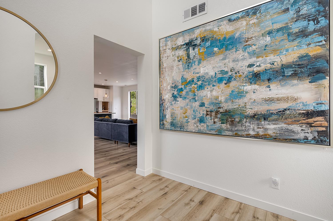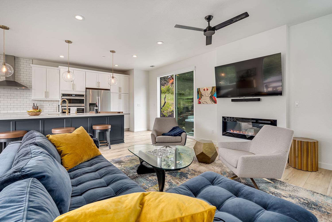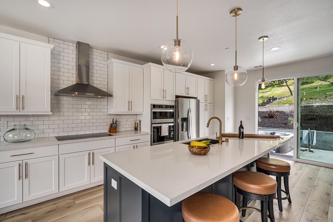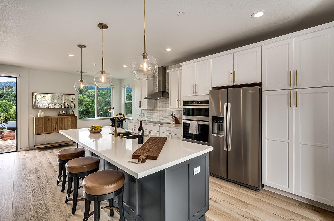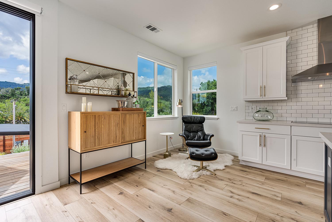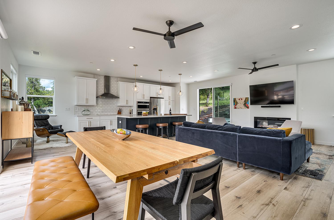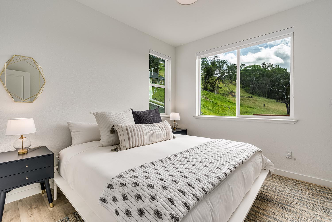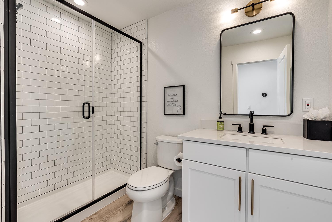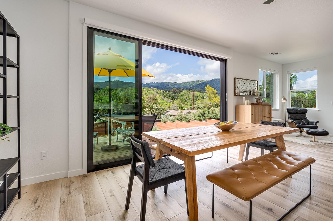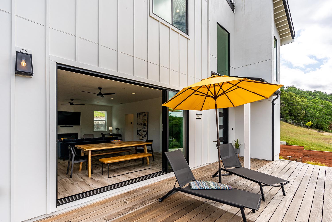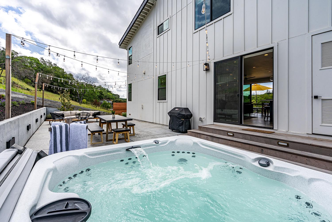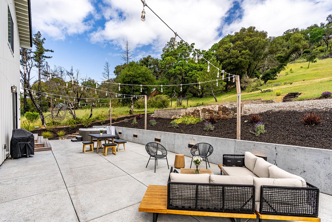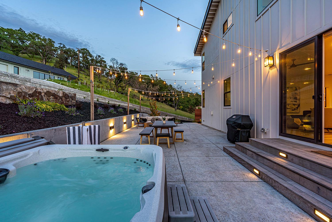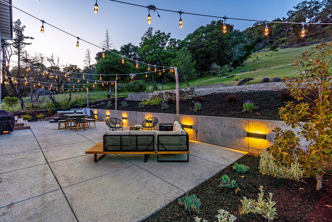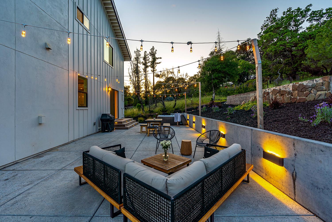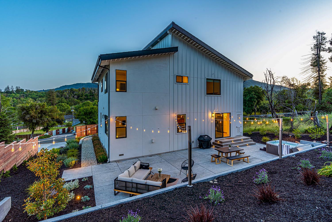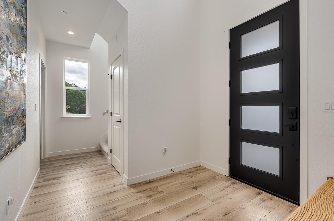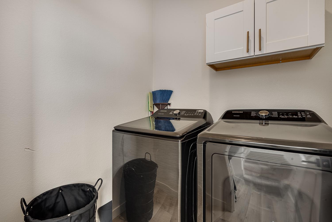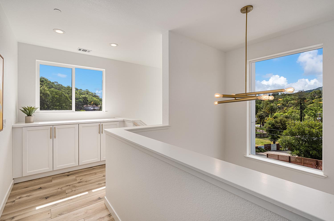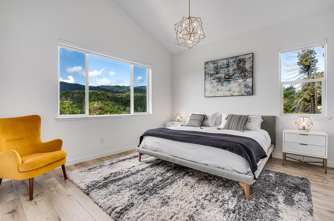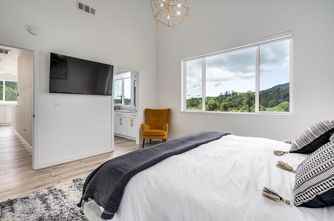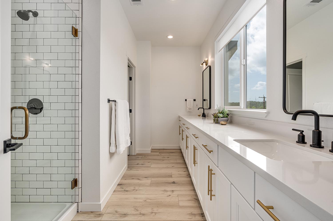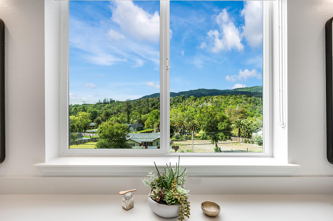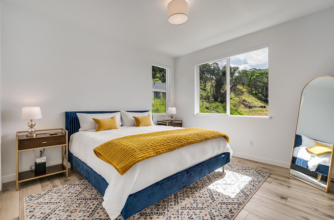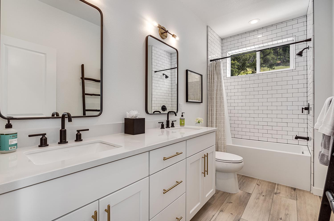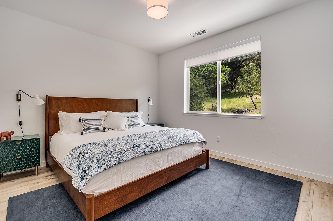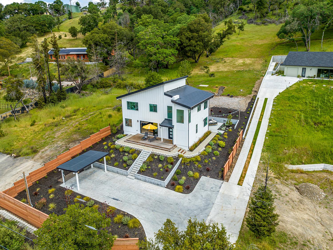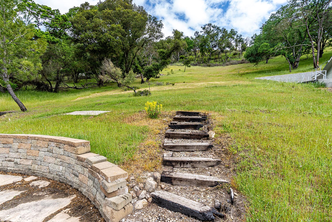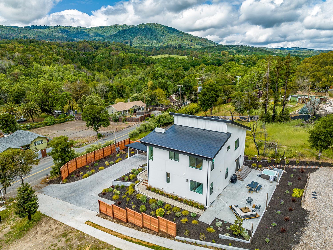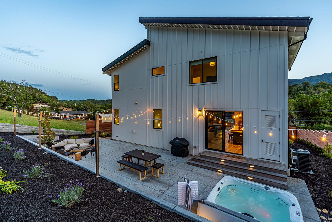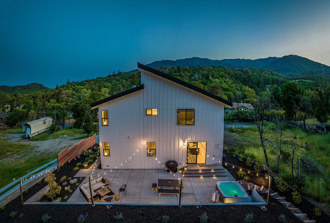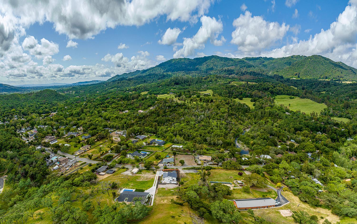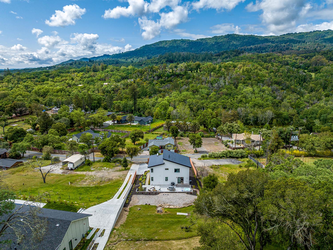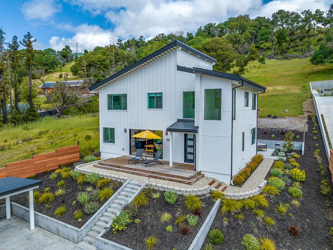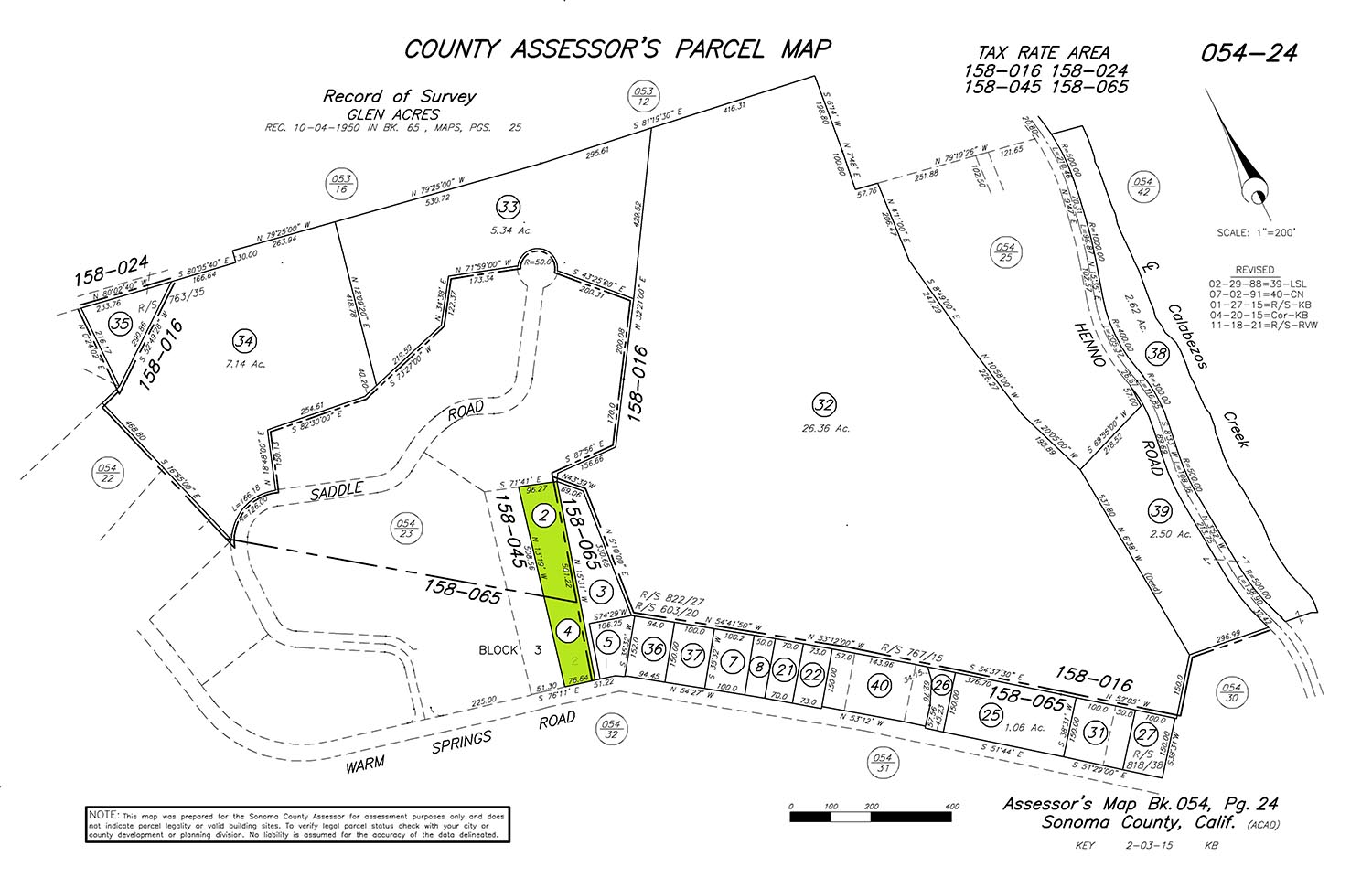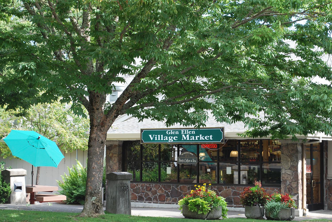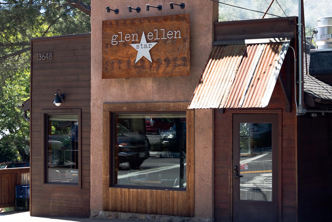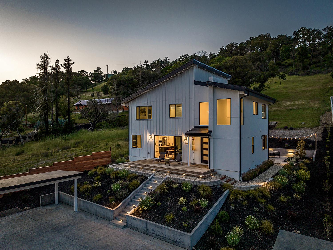New, Modern, Glen Ellen Retreat
5005 Warm Springs Rd., Glen Ellen CA 95442
4 Bed | 3 Bath | 2,240± Sq. Ft.
SOLD! Asking Price $1,795,000
Near downtown Glen Ellen, constructed 2022. Residence on 1± acre embodies wine country’s easy, sophisticated style combining luxury and Sonoma Mountain views with high-efficiency, elbow room and indoor/outdoor living. Set upon ±1 acre, the two-story design thoughtfully positions the public spaces with 4 bedrooms and 3 full baths – 1 bedroom and 1 bath on the main floor.
Daily living and entertaining are a breeze with a perfectly balanced, gleaming kitchen. Gleaming Quartz countertops enhance the oversized dining/preparation island. The culinary minded will appreciate and enjoy the sleek Kitchenaid induction range and stainless microwave/oven combo, Bosch dishwasher and ample storage. Entertaining is an ease with sliders off the kitchen and living space to a generous lighted entertaining patio with dining and lounging areas and a spa. Dining area opens to an Ipe deck with view via a large stacking slider.
Luxuriously spacious primary suite with high ceiling includes an oversized walk-in closet and multiple picture windows for ample natural light and views. Primary bathroom has a walk-in shower, oversized double vanity, sconce lighting and a view to Sonoma Mountain.
Net-zero with Tesla solar & Powerwall, EV chargers. Currently a licensed vacation rental; not currently in the inclusion zone. Utilities are served by public utilities: water, sewer and PG&E.
Conveniently located within the heart of wine country in a historic downtown, just one block to Michelin rated Glen Ellen Star Restaurant, 1+ hour from San Francisco.
Primary Features
- Newly constructed
- 2,240± sq. ft., 4 bed, 3 bath residence
- 1± acres with room for a pool
- Views to Sonoma Mountain
- Open, airy, light-filled
- Chef’s kitchen w/ oversized dining island
- Central A/C & heat
- Built-in electric fireplace
- 6.6 kW Tesla Solar Roof w/ Powerwall
- Net zero home with all electric appliances
- Level 2 EV charger
- Entertaining patio, new landscaping, spa
Open, airy, light-filled
Lighted entertaining patio with dining
Video Tour Coming Soon
THE SHONE GROUP
WINE COUNTRY REAL ESTATE
Spanning four generations, The Shone Group has acquired a deep understanding of the industry’s intricate processes resulting in artful negotiating skills, insightful marketing and a unique ability to close complicated transactions. Serving the Bay Area and Northern California wine country, with expertise in rural, vineyard, equestrian, development and historic properties. We look forward to serving all of your real estate needs.
RESIDENTIAL | LAND | VINEYARD | COMMERCIAL | MIXED USE



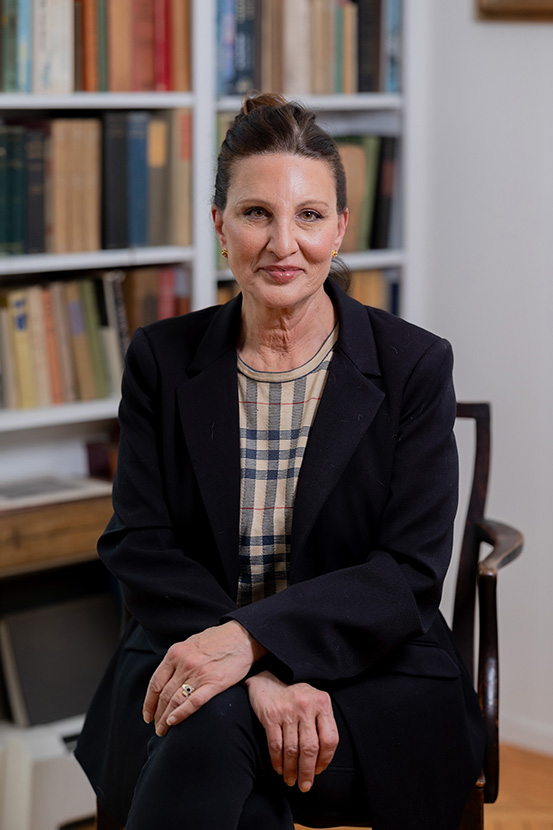 TINA SHONE
TINA SHONE