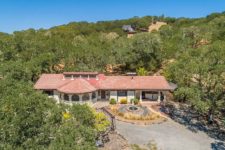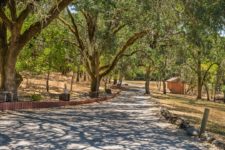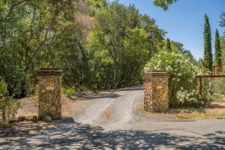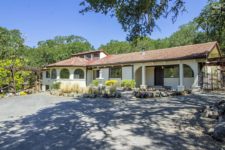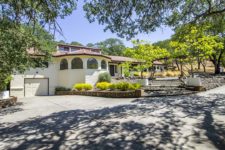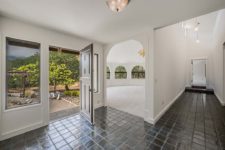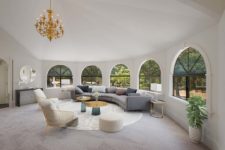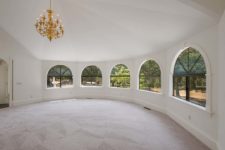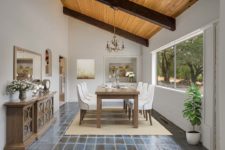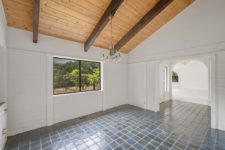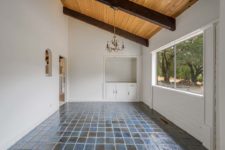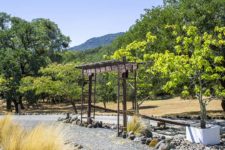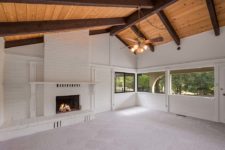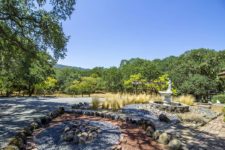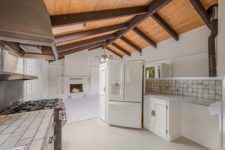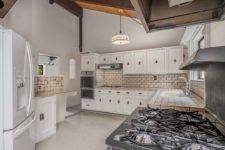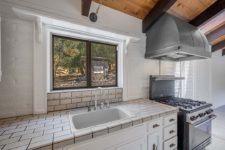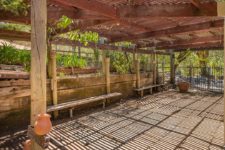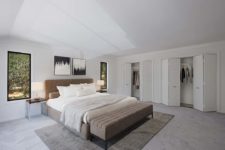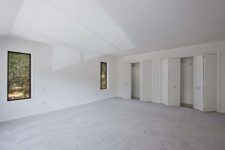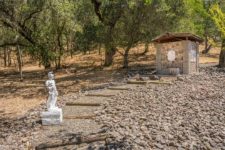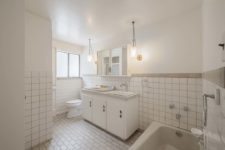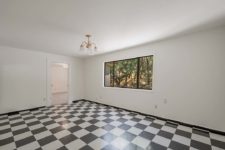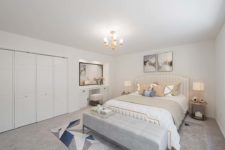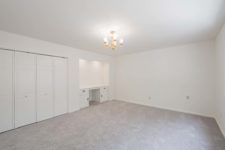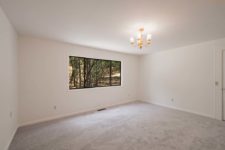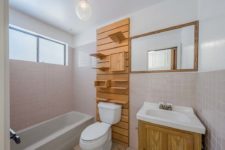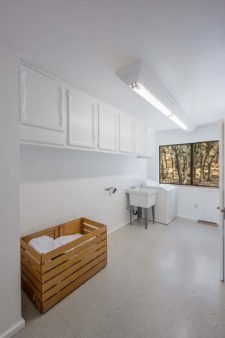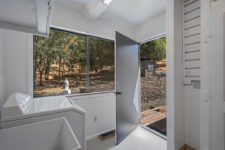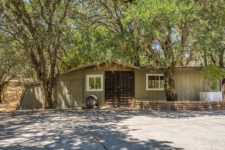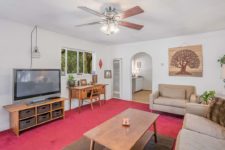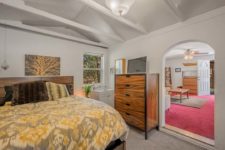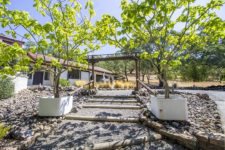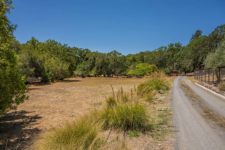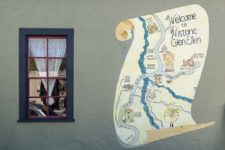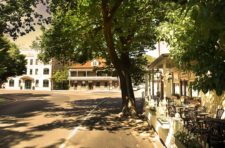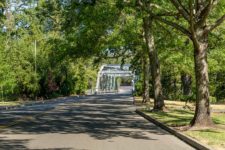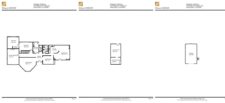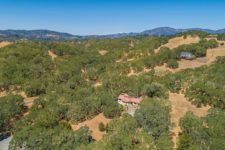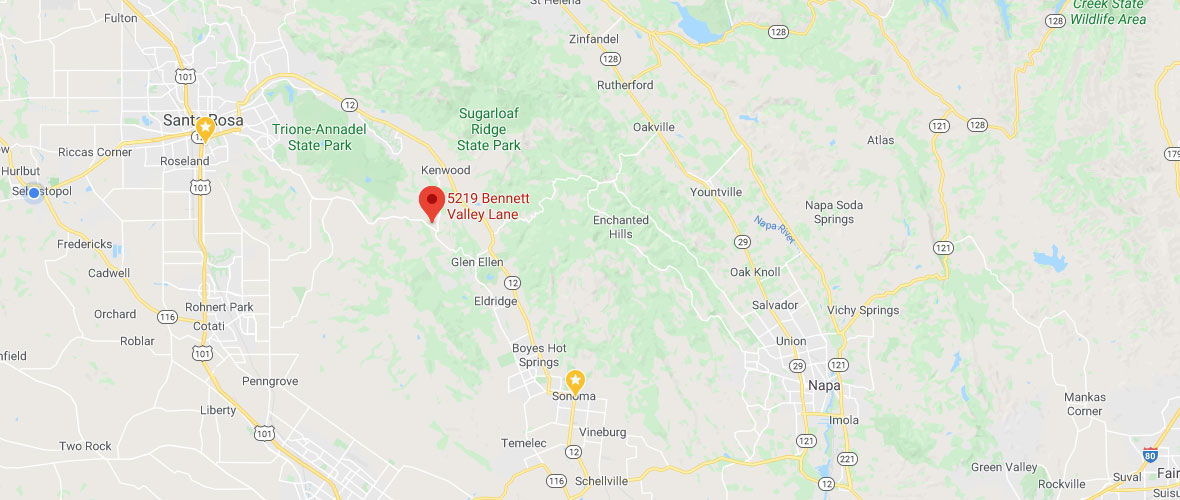Wine Country Living Amongst the Oaks
5219 Bennett Valley Lane, Glen Ellen CA
SOLD! Offered at $1,649,000
Significant price reduction. This spacious country home rests amidst a 4.55 acre bucolic setting of meadows ringed by oaks. Spacious 2,622 sf of 1-story living incl 3bd, 2ba, kitchen open to family room with wood burning fireplace and open beam vaulted ceiling, formal dining room with built-ins and expansive great room with high ceilings view to Sonoma Mountain. Below is an oversized attached garage with room for a workshop and two storage rooms. A detached, 2-room carriage house” provides additional room for entertaining and guests, an office and hobbies. Gentle land provides plenty of room for gardens, a pool, a tennis court, bocce, animals and outbuildings.
This serene property is on a private lane shared with fine country estates and is located just outside the village of Glen Ellen. Easy access to all surrounding towns, just a little over an hour from San Francisco. Come enjoy the countryside and indoor/outdoor lifestyle while you renovate and create your country estate.
PHOTO GALLERY
[40 Images] “Click thumbnail to View Slideshow”
Just minutes from downtown Glen Ellen.
REQUEST MORE INFO
Tina Shone Group
Sotheby’s International Realty
Wine Country Brokerage
27 East Napa Street Sonoma, CA 95476
Tel: 707.933.1515 Email: tina (at) shonegroup.com



