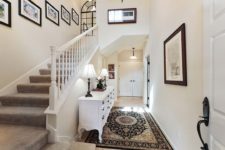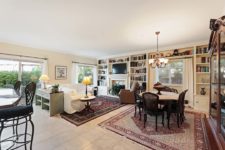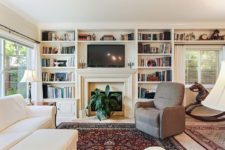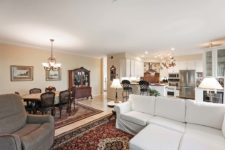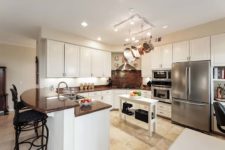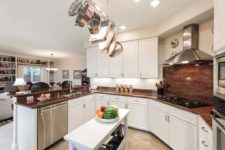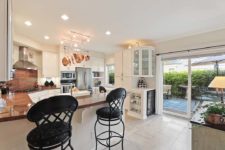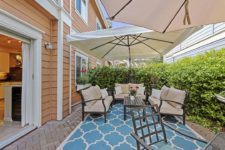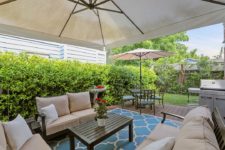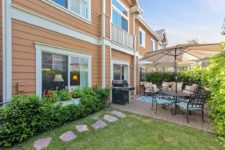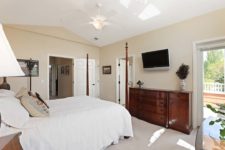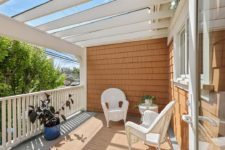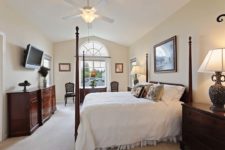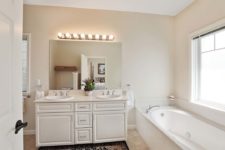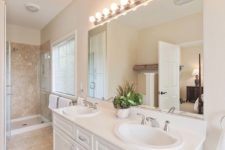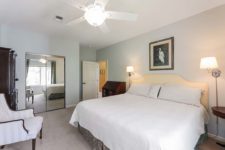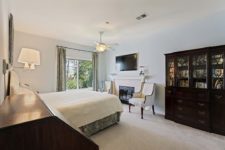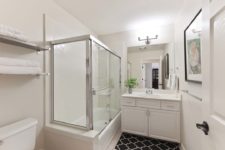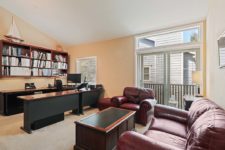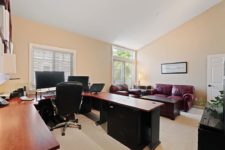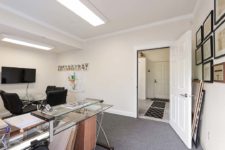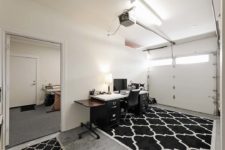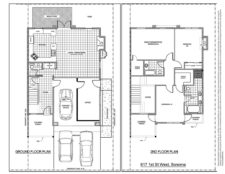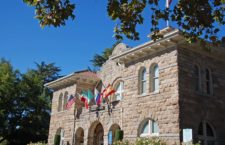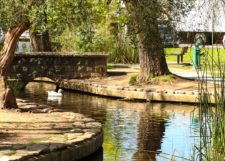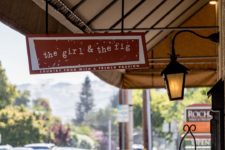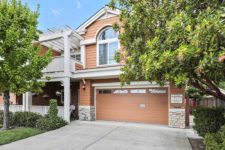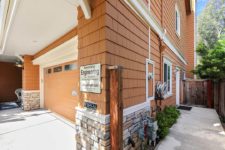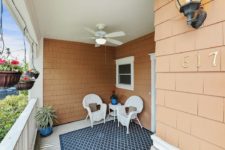Downtown Live/Work Space
617 1st Street West, Sonoma CA 95476
SOLD! Offered at $1,050,000
An ideal blend of beauty and convenience in this 2-story live/work townhome. A top-notch location, just 1.5 blocks from Sonoma Plaza. Approx. 2,245 sq. ft. flexible plan provides separate entrances to both the on-street office space and main floor living space with living room, dining area, half bath, laundry closet and gourmet kitchen.
The bright interior space is accented with crown molding, custom built-in bookcases, a stone fireplace and adjoins the kitchen and garden area. Tile floors throughout offer modern aesthetics and easy maintenance. Relax, dine or entertain on the rear patio and lawn area.
On the second level is the spacious master suite with deck and balcony. In addition, there are two generous guest bedrooms, one featuring a fireplace and the other a view balcony; plus a full guest bath.
Enjoy easy access to downtown shops, restaurants, tasting rooms, groceries, nearby bike paths and Plaza activities. An ideal full-time residence/work space or wine country weekend getaway, about 1 hour north of San Francisco.
PHOTO GALLERY
Video Tour
An ideal blend of beauty & convenience in this live/work townhome.
REQUEST MORE INFO
TINA SHONE GROUP
Sotheby’s International Realty
Wine Country Brokerage
27 East Napa Street Sonoma, CA 95476
707.933.1515 / tina (at) shonegroup.com / CalBRE# 00787338



