Bucolic Bennett Valley
6535 Warehill Road, Santa Rosa CA 95404
SOLD! Asking Price $1,599,000
Combining a peaceful rural feel with chic contemporary style, this coveted home on the valley floor is located in one of the Sonoma County’s most desirable areas near world-renowned wineries, parks, the Bennett Valley Golf Club and more. It is the perfect retreat for family, friends, relaxing, entertaining and room for equestrian.
The beautifully remodeled, bright and airy five-bedroom, 4 bath home features new exterior and interior paint, engineered hardwood floors, skimmed walls for a smooth finish, 5.5” baseboards, new door and window trim and new light fixtures throughout.
Enter the home through the chic foyer into the stylish main living area with wood burning fireplace; light-filled dining area; renovated kitchen with stainless-steel appliances, granite countertops and sliding glass door leading to the large wrapping deck and lawn; there are sleek modern baths and restful bedrooms with plentiful view windows. Other highlights include new electrical, new high efficiency HVAC with air scrubber, new water heaters, state-of-the-art water filtration system, Ring doorbell; cameras and floodlights surround the house for easy remote monitoring.
The large rear deck is ideal for entertaining with western views over pastures and rolling hills capturing stunning wine country sunsets. The fenced 2.62± useable acres offer plenty of room for vines, animals, additional structures or other creative enhancements and customizations. Nearly every spot on the property enjoys spectacular views of Bennett Valley.
Centrally located within 15 mins. from gourmet shopping and restaurants, 25 mins. to Sonoma Plaza, 45 mins. to Healdsburg and Napa and 1 hour to San Francisco and the Sonoma Coast.
PHOTO GALLERY
[38 Images] “Click thumbnail to View Slideshow”



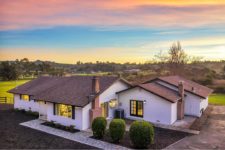
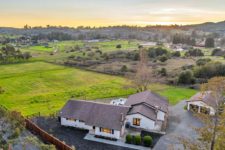
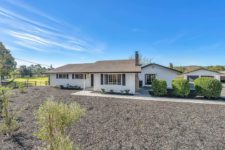
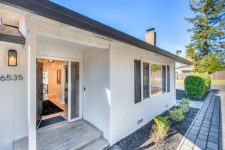
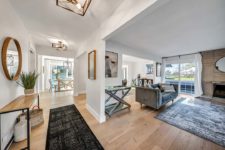
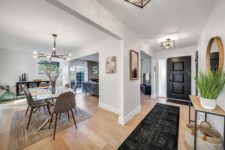
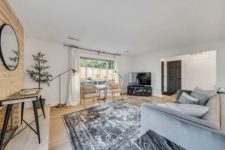
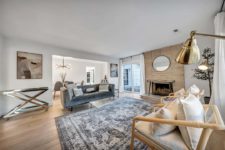
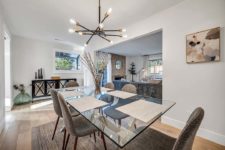
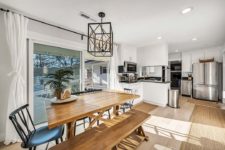
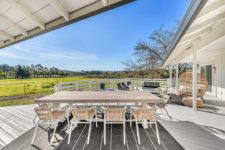
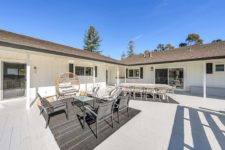
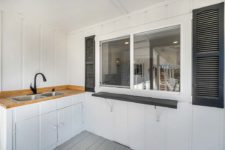
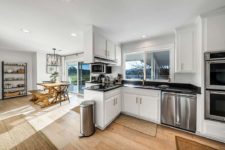
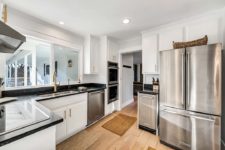
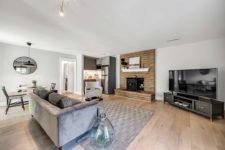
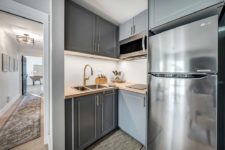
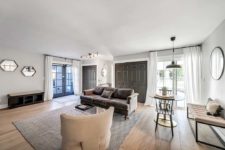
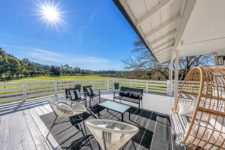
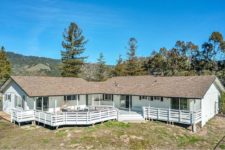
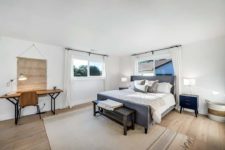
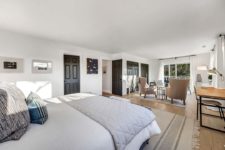
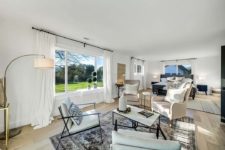
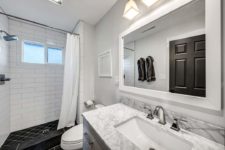
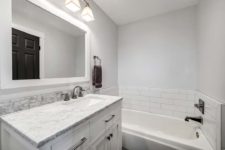
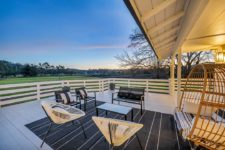
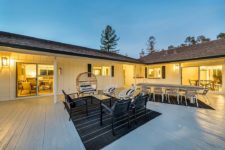
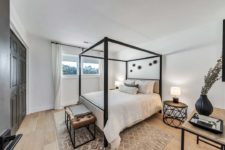
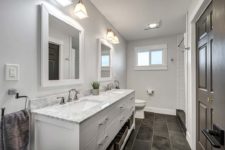
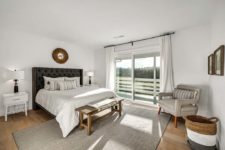
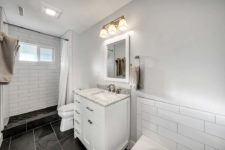
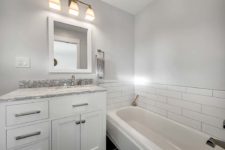
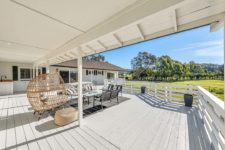
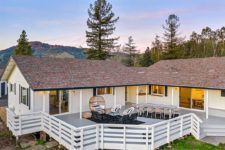
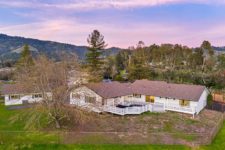
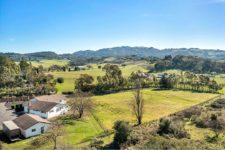
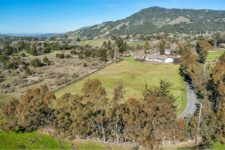
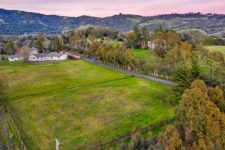

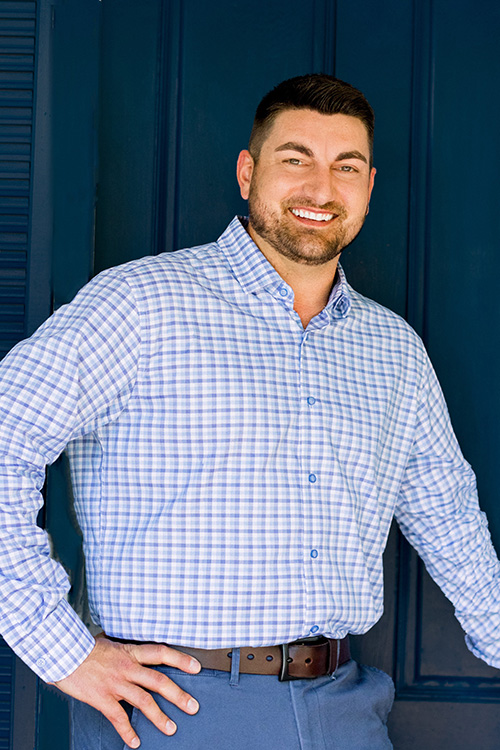 EVAN SHONE
EVAN SHONE