Near Downtown Sonoma Spacious Home
706 Avenue Del Oro, Sonoma CA 95476
SOLD! Asking Price $1,799,000
Located at the end of a cul-de-sac on a large corner parcel, this 2-story home offers 4 or 5 bedrooms, 3.5 baths and approx. 3,033 sq. ft. of living space.
The heart of the home is a spacious, open concept dine-in kitchen with family room and a seamless transition to the outdoors. Ready for entertaining, the pavered patio with concrete bar, built-in gas fire pit and fountain rest under the vine covered arbor with glamorous chandelier and party lights.
Throughout the main floor are richly hued, hardwood 3/4″ Brazilian Walnut floors. An ensuite main floor bedroom could be an in-law or au pair space make this home single-level livable if desired. A dedicated office, media room with fireplace and a laundry room make up the secondary rooms downstairs.
Private quarters are secluded on the upper level. The serene owner’s bedroom boasts a walk-in closet, spacious en suite bath with a glass-enclosed shower and soaking tub. Just across the hall is the approx. 165 sq. ft. walk-in closet with built-ins and large island with storage. The two peaceful guest bedrooms share a Jack and Jill bath with a double vanity and glass door stall shower.
Other highlights of this enchanting wine country home include central heating and air conditioning, an oversized two-car garage with storage.
The coveted central location in a top school district offers proximity to downtown Sonoma and a beautiful neighborhood with a park just around the corner.
PHOTO GALLERY
[39 Images] “Click thumbnail to View Slideshow”



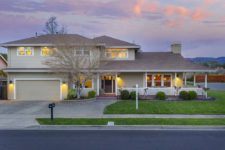
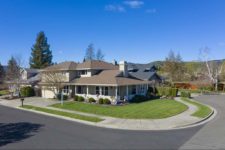
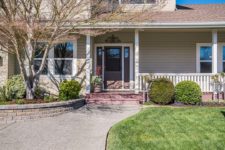
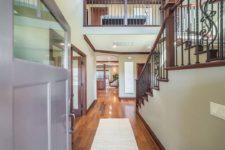
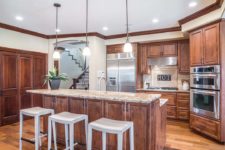
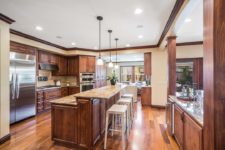
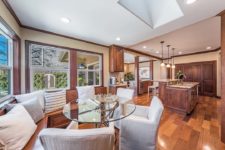
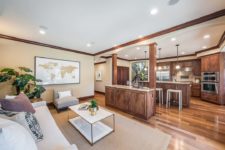
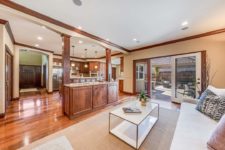
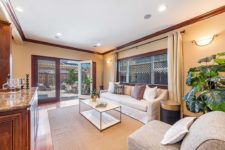
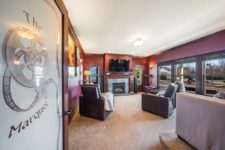
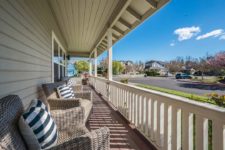
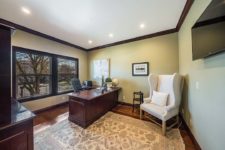
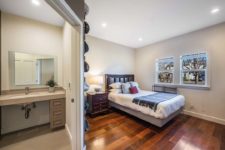
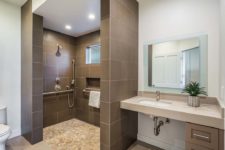
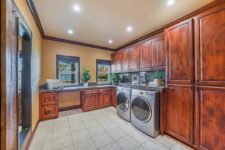
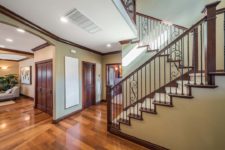
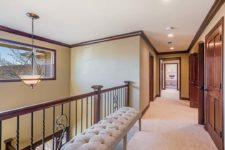
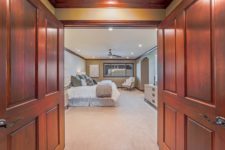
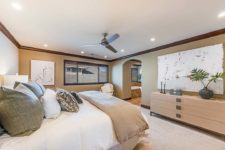
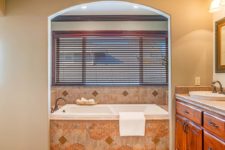
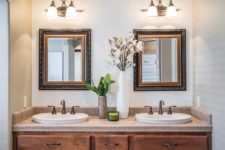
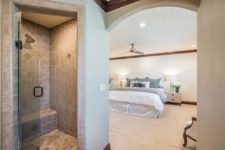
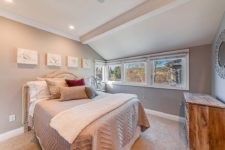
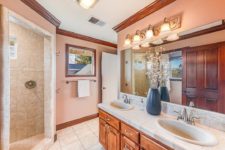
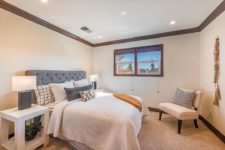
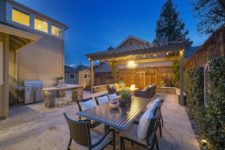
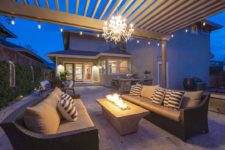
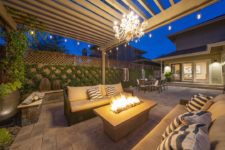
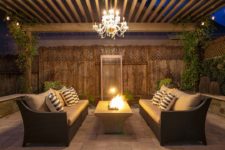
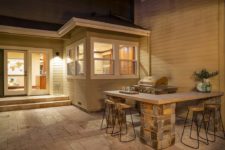
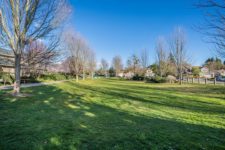
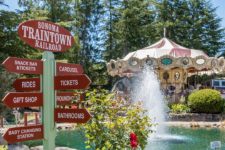
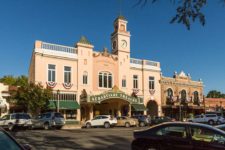
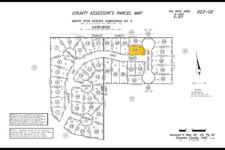
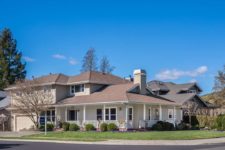
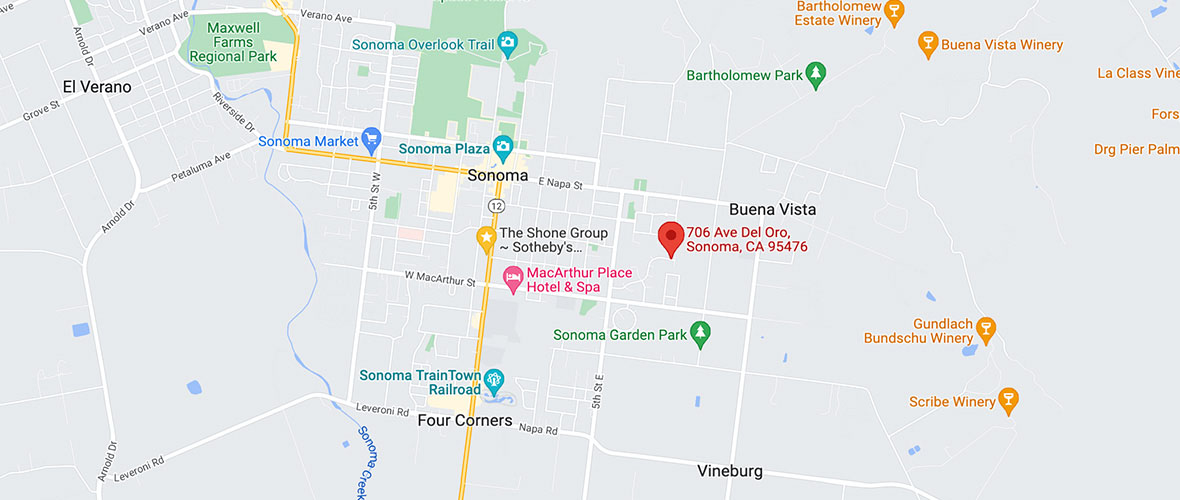
 AMANDA SHONE
AMANDA SHONE