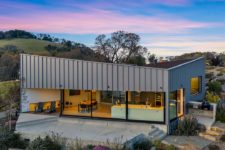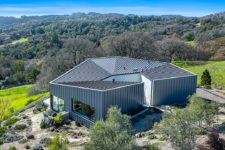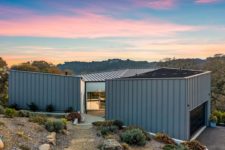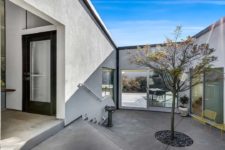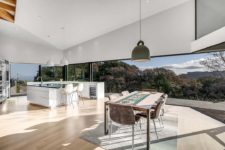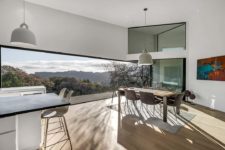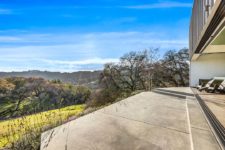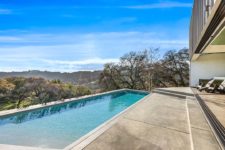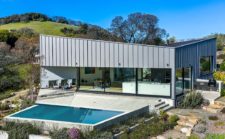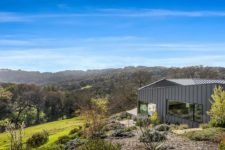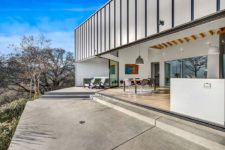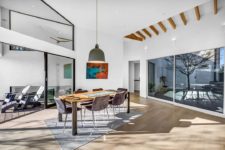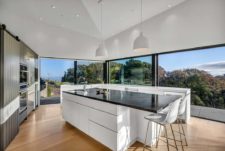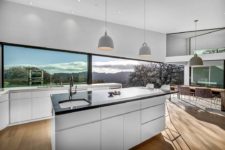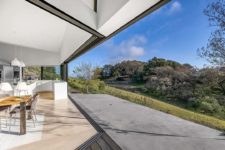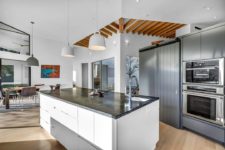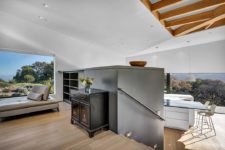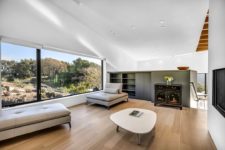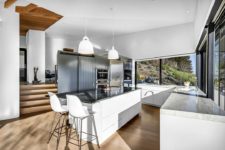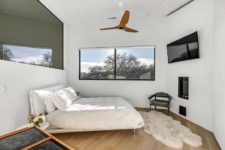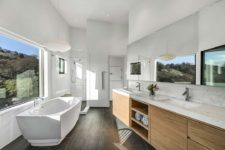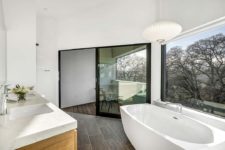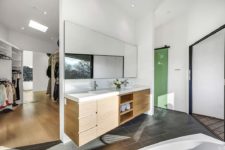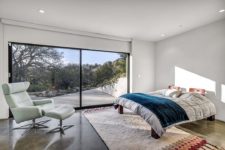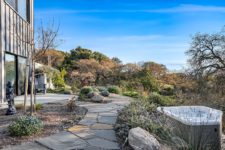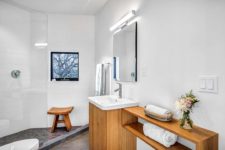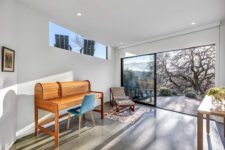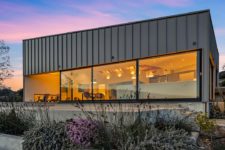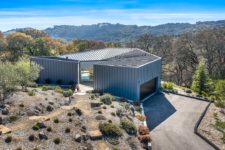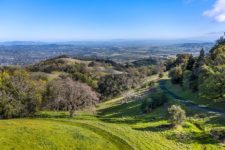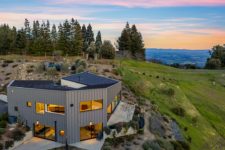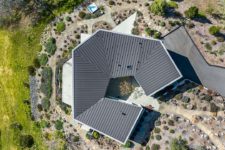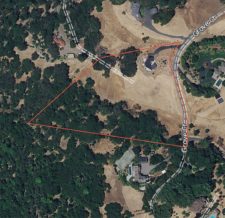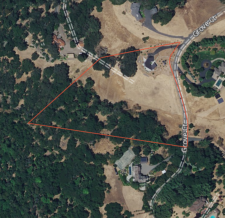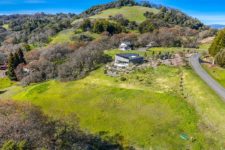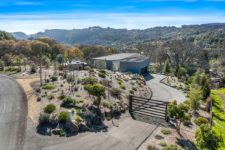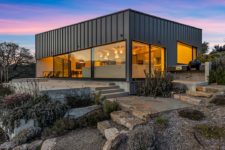Modern Elegance
7115 Grove St., Sonoma CA 95476
SOLD! Asking Price $3,295,000
Peacefully nestled on 6+ private acres, this stunning residence was designed by noted California artist and architect, Hadrian Predock. The home was constructed in 2018 and enjoyed as a personal sanctuary where long walks and hikes atop the Valley of the Moon are part of the daily routine. Floor-to-ceiling walls of glass open to serene, unobstructed views of the surrounding landscape and beyond.
Light-filled plan with gleaming kitchen/great room open to an expansive view patio, intimate living room with fireplace, 3bd/2.5ba with courtyard and private outdoor lounges off many rooms. Beautifully constructed and appointed: Floor to ceiling Fleetwood doors create expansive walls that open, marble and soapstone counters, European oak and polished concrete floors graced with natural light. Infrastructure includes automatic entry gate, fencing, strong well, paved drive. An exquisite example of clean, contemporary design seamlessly blended with landscaped gardens, orchard and nature.
** Photos showing the pool are renderings only. Pool investigation to be completed by buyer.
PHOTO GALLERY
“Click thumbnail to View Slideshow” [37 Images]
Video Tour
Just minutes from historic downtown Sonoma.
REQUEST MORE INFO
Tina Shone Group
Sotheby’s International Realty
Wine Country Brokerage
27 East Napa Street Sonoma, CA 95476
Tel: 707.933.1515 Email: tina (at) shonegroup.com



