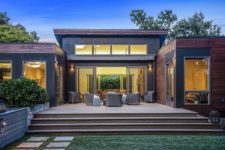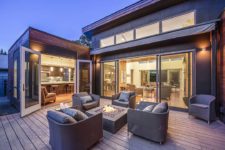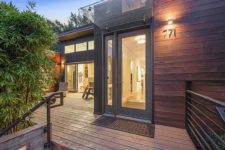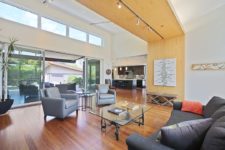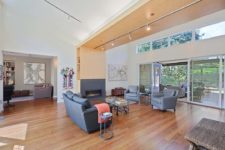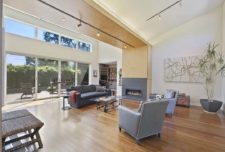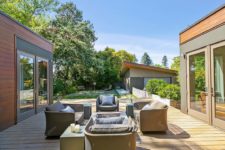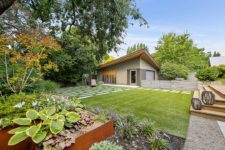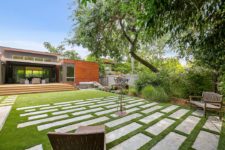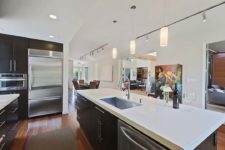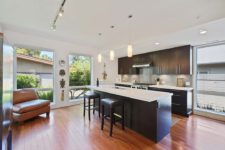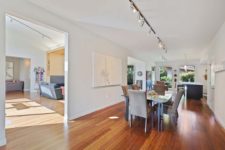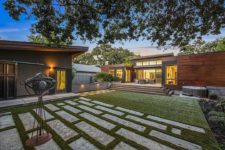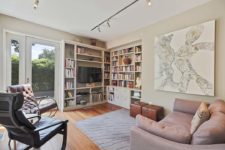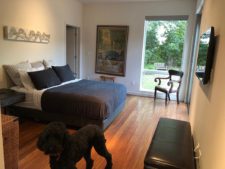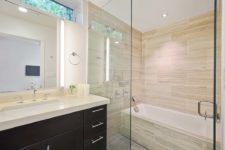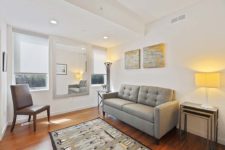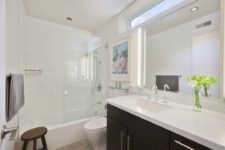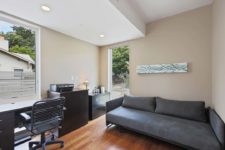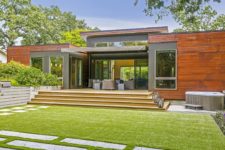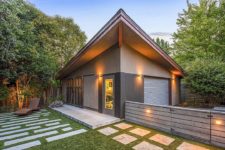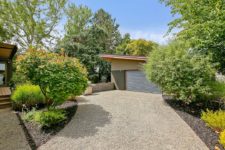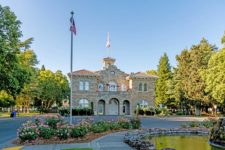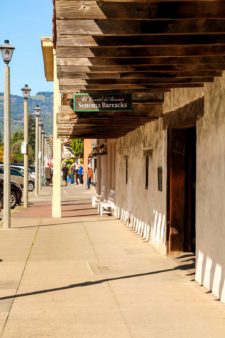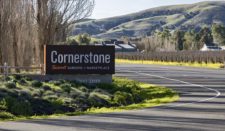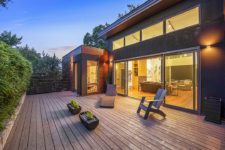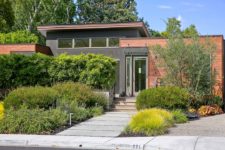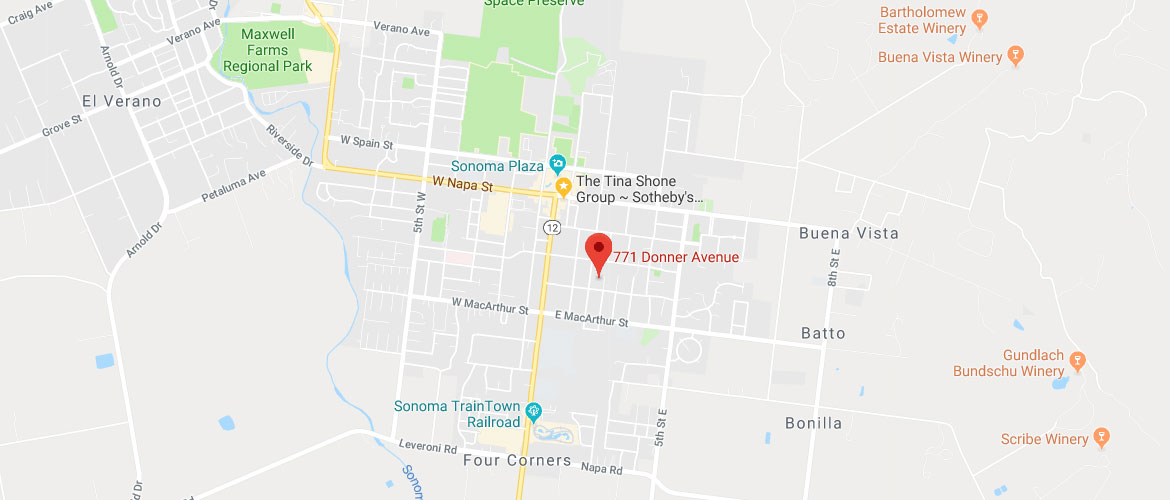Chic Sonoma Modern
771 Donner Ave., Sonoma CA 95476
$2,200,000
On a hidden downtown lane rests this light-filled 2,300± sq. ft. single-story BLU home surrounded by lush, mature landscape and mature trees. The level parcel boasts spacious front and rear entertaining grounds with room for a pool and plenty of parking.
The heart of the home is an open, airy living room with accesses to the front and rear yards. Natural light via banks of windows and high ceilings enhance architecturally clean lines, environmentally friendly materials and gorgeous hardwood floors. Banks of sliding doors make indoor/outdoor living seamless. The impressive chef’s kitchen is fully equipped with a large island, Caesarstone countertops, high-end appliances, custom cabinetry and a walk-in pantry. The kitchen conveniently accesses the main patio making al fresco entertaining effortless. The home has 3 bedrooms and 3 baths + a den; 2 of the bedrooms are ensuite.
The residence is accompanied by a 500± sq. ft detached garage that doubles as a studio and entertaining area with stunning barn doors opening onto the spacious yard.
PHOTO GALLERY
Video Tour
Just 4 Blocks to Historic Sonoma Plaza.
REQUEST MORE INFO
Tina Shone Group
Sotheby’s International Realty
Wine Country Brokerage
27 East Napa Street Sonoma, CA 95476
Tel: 707.933.1515 Email: tina (at) shonegroup.com



