Light-Filled Sonoma Oasis
782 Austin Ave., Sonoma CA 95476
SOLD! Asking Price $1,895,000
On a coveted eastside Sonoma lane just blocks from the shops, restaurants, and wineries of downtown, this enchanting light-filled garden home is an inviting oasis of privacy and indoor/outdoor style. Double glass entry doors give way to a vibrant open-plan great room with richly hued hardwood floors and walls ideal for the display of art. A second set of double glass doors opens to a colorful front yard with a garden bed, fountain and a deck resting in the shade of a mature tree. Pocket doors open from the great room to a chic kitchen outfitted with eye-catching stone countertops, warm modern wood cabinetry, storage and a chiller for Sonoma’s requisite wine, and stainless-steel appliances, including a six-burner gas range.
Through double glass doors lies a quiet side courtyard patio perfect for grilling and alfresco dining. One of the home’s two bedrooms, the primary suite includes a walk-in closet and doors to a handsome deck and a landscaped backyard with towering grandfather trees, a koi pond with classical fountain, and lighted gravel paths. The bright guest bedroom has hardwood floors and a wall of glass opening to the deck and backyard. The newly remodeled bath features large walk-in marble shower with glass door.
At the rear of the property, well separated from the main residence, is a charming two-room structure with manicured landscaping and trees, a secluded back patio area, and sunny spaces that currently serve as an office and a sitting or guest room.
PHOTO GALLERY
[24 Images] “Click Photo to View Slideshow”
[24 Images] “Click Photo to View Slideshow”



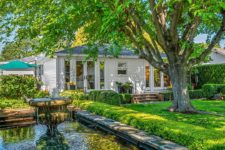
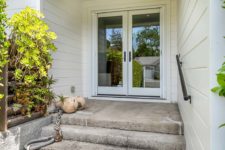
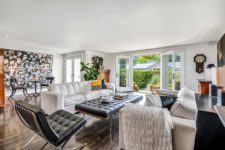
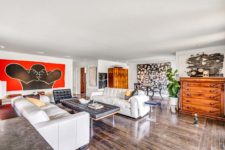
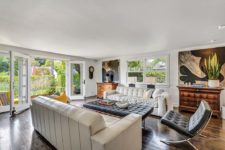
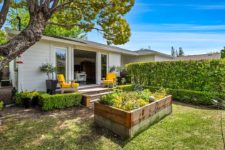
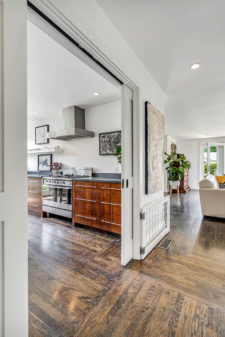
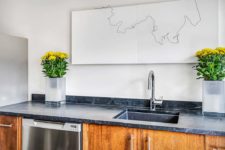
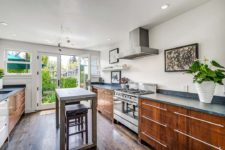
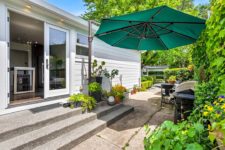
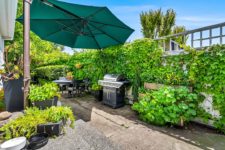
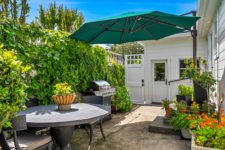
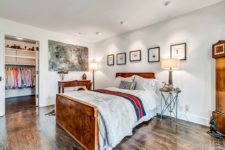
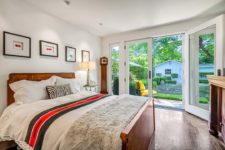
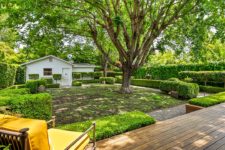
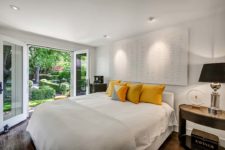
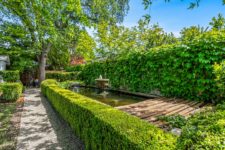
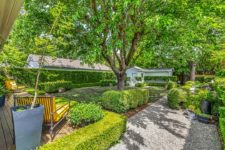
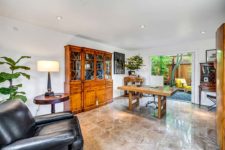
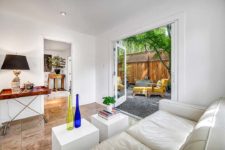
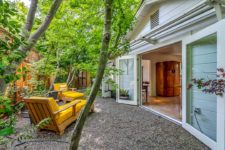
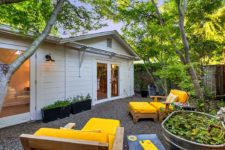
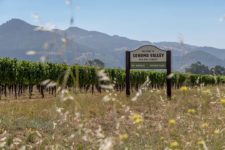
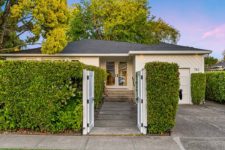

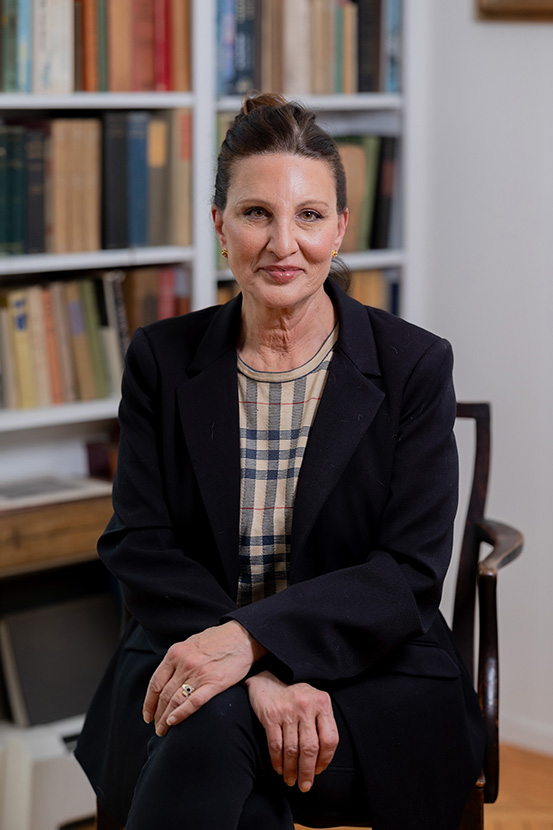 TINA SHONE
TINA SHONE