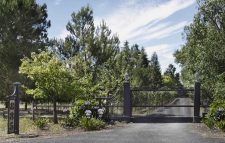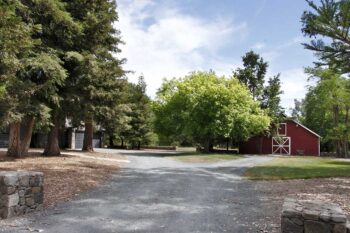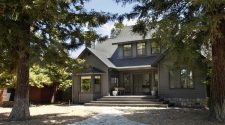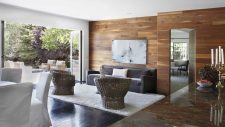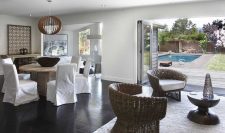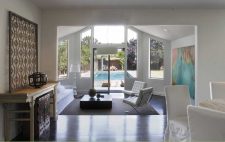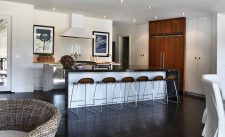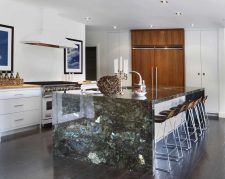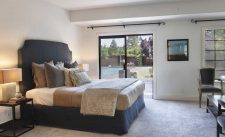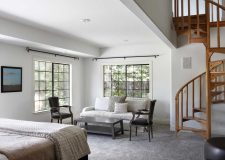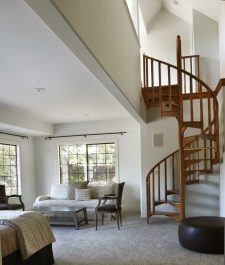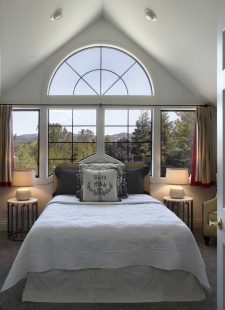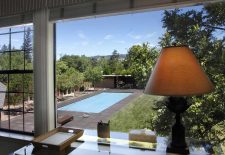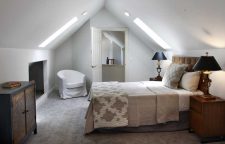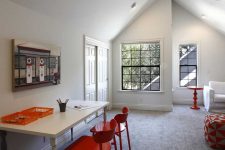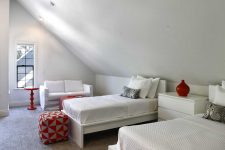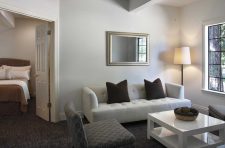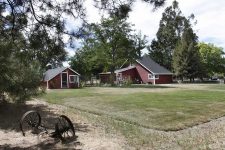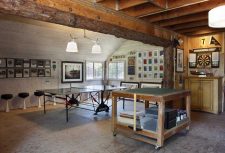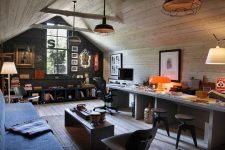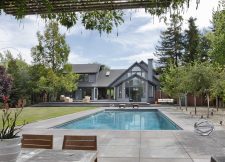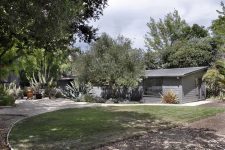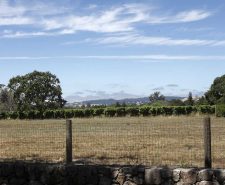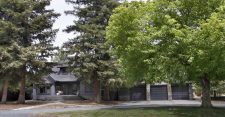Private Country Getaway
Napa Rd, Sonoma CA 95476
Offered at $2,600,000
This exceptionally spacious home with expansive grounds is close to downtown Sonoma and offers easy access to Napa and all the Bay Area. Through a gated entry down a long driveway lined with 450 Pinot Noir vines, this five bedroom, three bath home can live like a ranch or a private, entertaining getaway, approximately 3.5 park-like acres.
The property offers a 50×20 smooth plaster finish pool with an automatic cover, pool house with half bath and large decks surrounded by mature landscape. A regulation size tennis court with a hard court finish and new wind screens compliments the entertainment offerings. A farm style, approximately 1600 sq. ft. barn with loft/office is found on the southwest perimeter of the property. This barn includes built-in work benches and tool storage with an original wood burning stove. Behind the large barn is a quaint goat barn and five raised garden beds with irrigation. The property also boasts manageable lawns, extensive rock walls, a Southwest style cactus garden and an outbuilding that can used for hobbies and/or rustic entertaining or be turned into a guest unit – the sky is the limit on their uses.
The home itself does not lack in comparison to the grounds. It offers five bedrooms with a first floor master suit with loft and wood burning fireplace. Entry to the master bedroom is off the kitchen featuring a beautiful custom walnut wood wall. The kitchen offers a generous gathering area and is open to the large sunken living room with high ceilings. Both the living room and kitchen open to an expansive large deck and overlook pool and grounds making the space fully equipped for an indoor/outdoor lifestyle.
The kitchen is equipped with a walk-in pantry, 8-burner Viking stove, hood and wine cooler. There is a built-in Thermador microwave/convection oven and gleaming lacquer-style finish cabinetry. A walnut faced Sub-Zero refrigerator and freezer compliment the family room wall. In the center of the room, a single piece of approximately 11 foot Madagascar granite slab island counter with matching sides completes the magnificent kitchen.
This private country getaway is perfect for vacationing, living full-time or entertaining on a whim. All of its features offer easy and convenient living with not a lot of hassle. Feels like you’re miles away but really you’re close to the shopping, wine tasting and entertainment that Sonoma has to offer each resident and visitor.
Photo Gallery
Contact Us Today
For additional information regarding this listing



