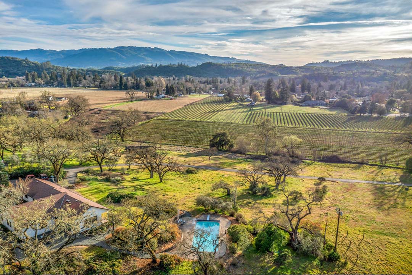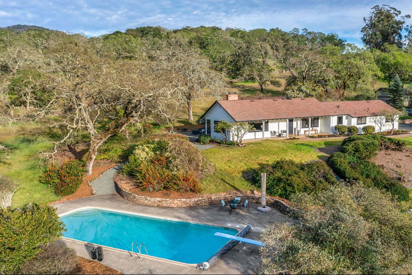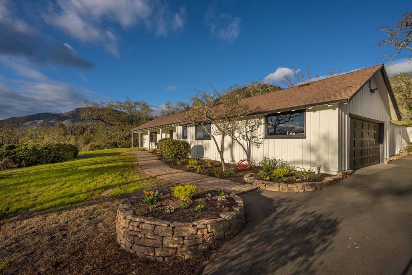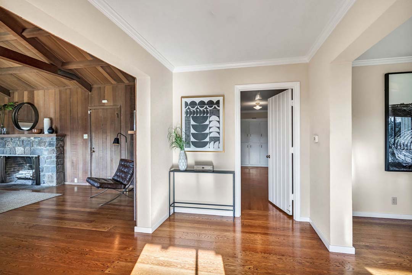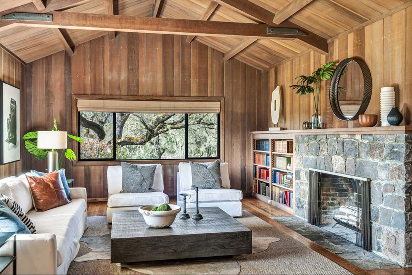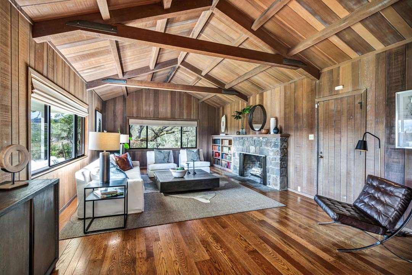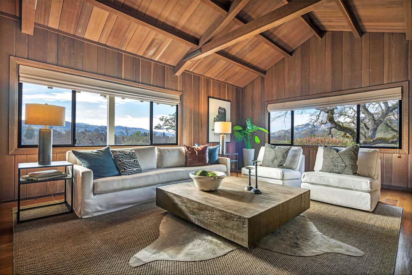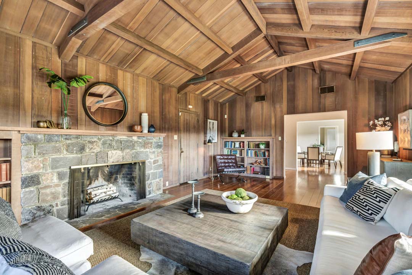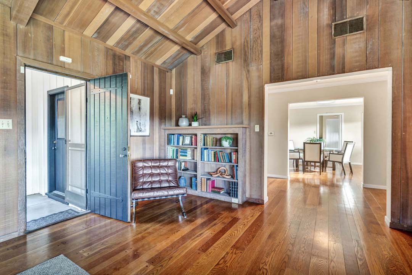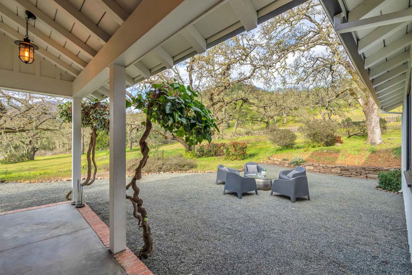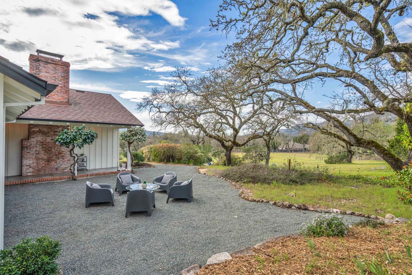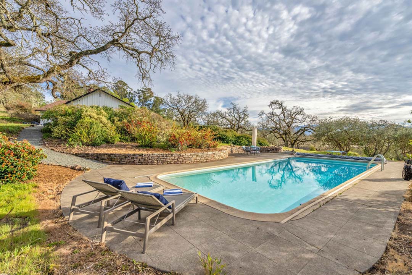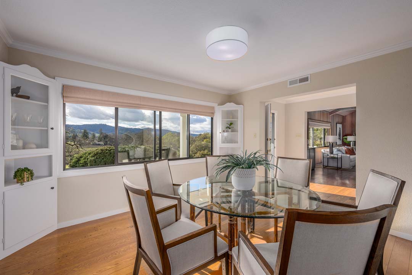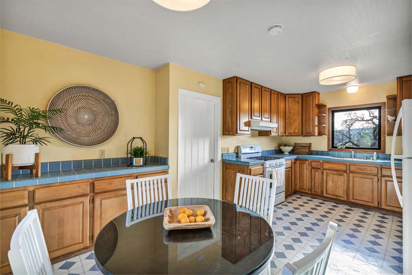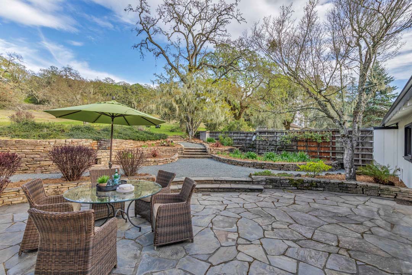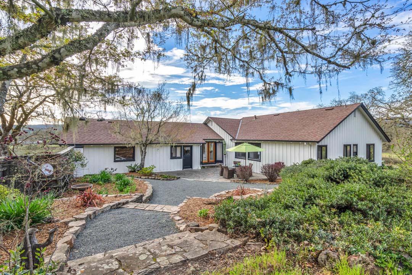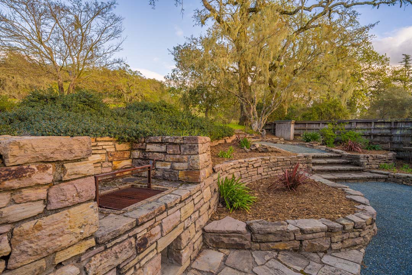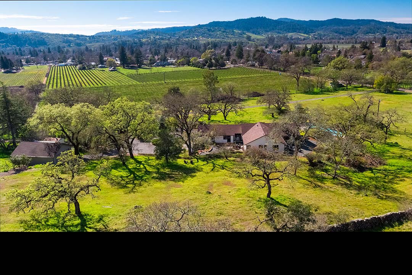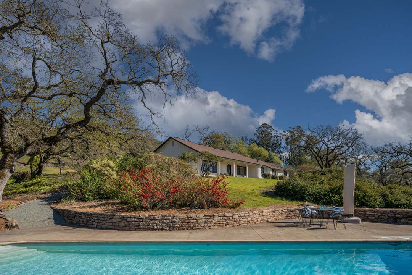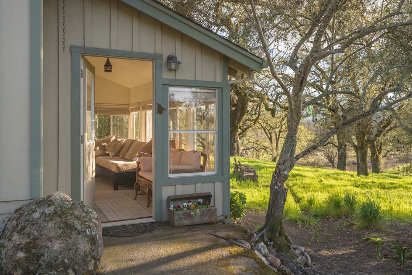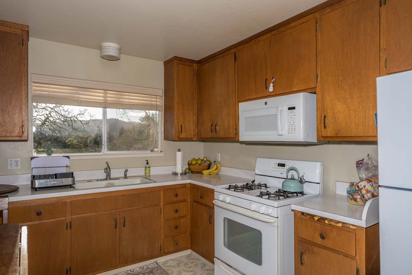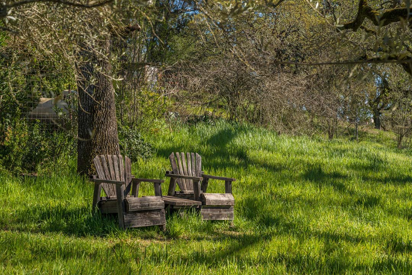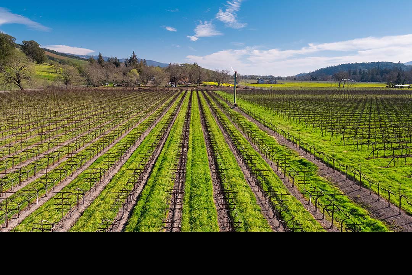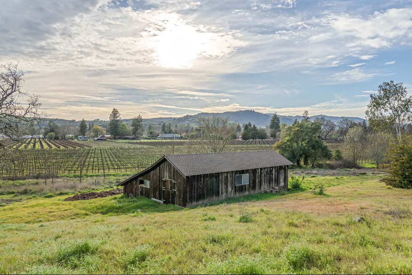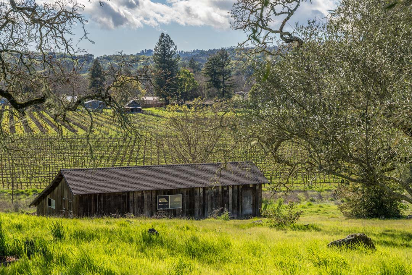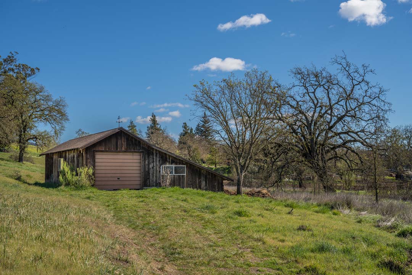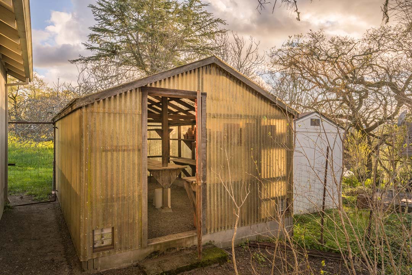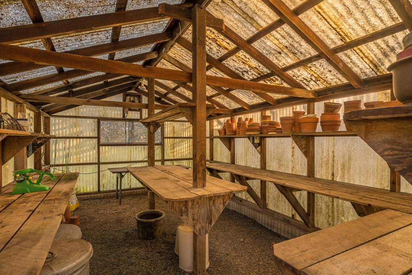33± Acre In-Town Vineyard View Ranch
8990 Sonoma Hwy., Kenwood CA 95452
SOLD! Asking Price $3,895,000
This pristine wine country ranch offers serenity, privacy, views, vines and room to grow or expand within the town of Kenwood. In town, yet secluded, overlooking 9.5± acres of owned and operating vineyard, and the Sonoma hills to the West and North. Featuring two homes, pool, barn and greenhouse this special ranch is not one to miss. Set back off the Scenic Route is the paved entry drive running aside a historic stone wall and into the 33± acre ranch with 360 degree valley views. The approach runs through vineyards and meadows dotted with native specimen oaks and ends at the compound with stacked stone walls, olive trees and landscape.
The main house is a classic Mid-century, single-story ranch home accessed via a hand-laid brick path and planting beds. Made to enjoy wine country’s indoor/outdoor lifestyle, the home is surrounded by gorgeous, Sunset Magazine style stacked stone walls and Yosemite slate stone patio. Picture windows and outdoor accesses throughout with lovely touches: rough sawn redwood vaulted open beam ceiling, stone fireplace with redwood mantle, multiple built-ins and hardwood oak plank floors. There are 3 bedrooms, one en-suite, and two tile baths, a large office/utility room and an attached, oversized garage with laundry. Patios and paths overlook the land, meadows and vines, historic General Vallejo stone walls, majestic oaks and beyond to the Sonoma Mountain range and Hood Mountain.
Continued …



