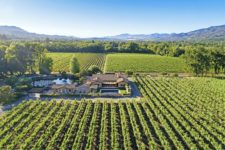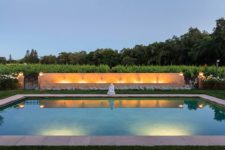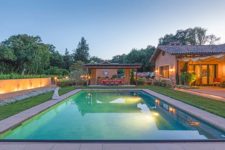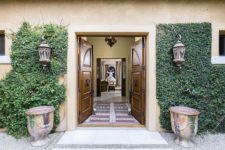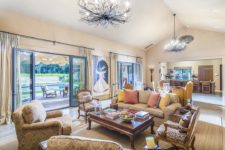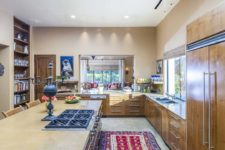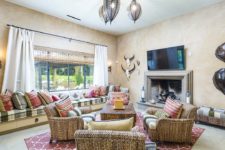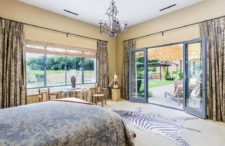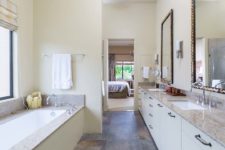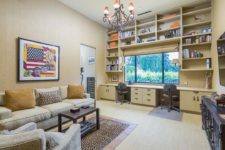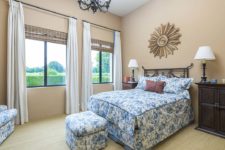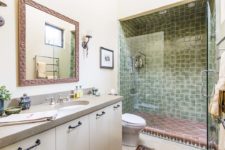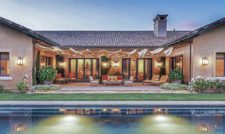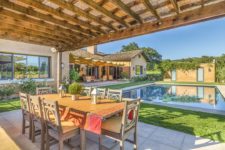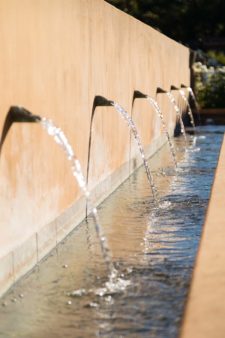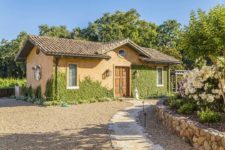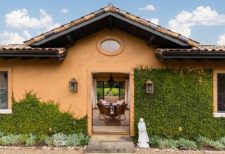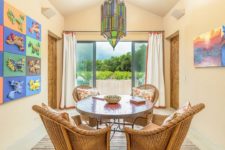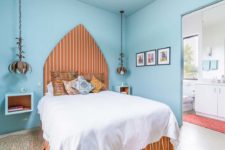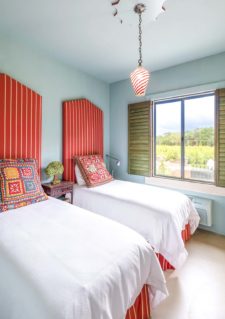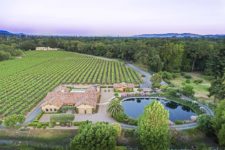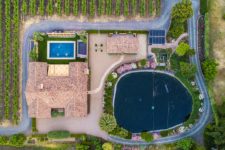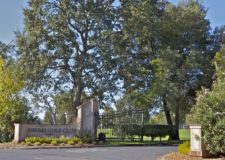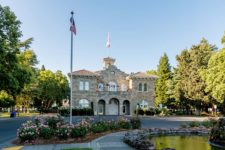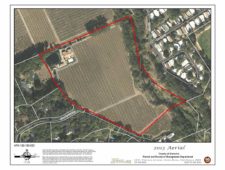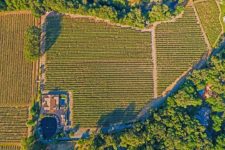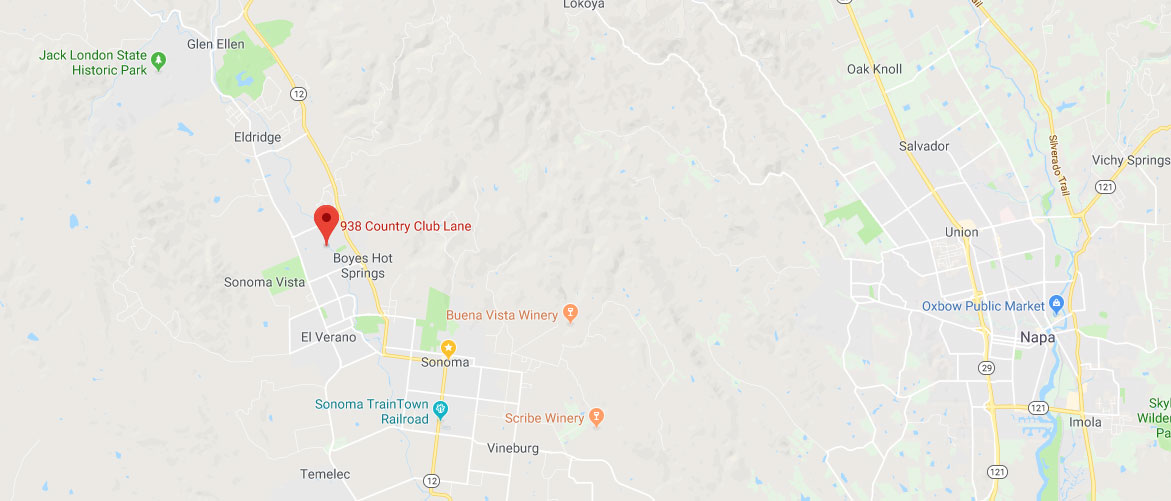Frogmore Vineyard Estate
938 Country Club Ln., Sonoma, CA 95476
SOLD! Asking Price $5,495,000
Frogmore is an exceptional vineyard estate located on Sonoma’s valley floor with beautiful views of the Sonoma and Mayacamas Mountains. The secluded gated estate with its stunning single-level home and guest house of approximately 5,124 sq. ft., is situated on 14.5 acres with approximately 9 acres planted to vine.
The architecturally designed home shows meticulous attention to detail, quality and finishes and was custom built in 2005 on suspended slab with poured in place concrete floors throughout. Ceilings in the great room rise to approximately 16 ft. with the remaining ceilings throughout being 12 ft. high. The 12 inches thick exterior walls have integrated color and the family room is of Venetian plaster.
Custom windows and 8 ft. glass doors made by Blomberg open from the great room, family room and master bedroom to a large shaded patio, ideal for entertaining, dining and relaxing while taking in views of the pool, architectural 30 ft. long wall fountain, vineyards, mature oak trees and mountains. An additional covered patio in proximity to the pool also offers beautiful views.
The gated grounds feature a long driveway providing privacy and security and is lined with large oak trees, jasmine, clematis vines, abundant rose gardens and a variety of mature trees and other plantings as it winds its way around a large pond, which is both utilitarian and attractively landscaped.
The ‘hands-off’ vineyard is operated by La Prenda Vineyard Management and is planted with Clone 4 Chardonnay mature vines. The vineyard also has a contract with the Sonoma County Water Agency to use aqueduct water for agricultural purposes. As well as the large pond, Sonoma Creek is on the eastern boundary of the vineyard.
The estate is connected to City Water, Sewer and Utilities. Located on the driveway near the vineyard, is a fire hydrant for the exclusive use of the property.
PHOTO GALLERY
Video Tour
An Exceptional Vineyard Estate located in Sonoma’s Valley Floor.
REQUEST MORE INFO
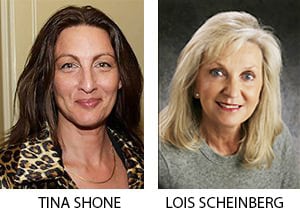
Tina Shone / Sotheby’s Int. Realty
Lois Scheinberg / Coldwell Banker
27 East Napa Street Sonoma, CA 95476
Tina Shone / 707.933.1515 / tina (at) shonegroup.com / CalBRE# 00787338
Lois Scheinberg / 415.517.6253 / LScheinberg (at) cbnorcal.com / DRE# 00913795



