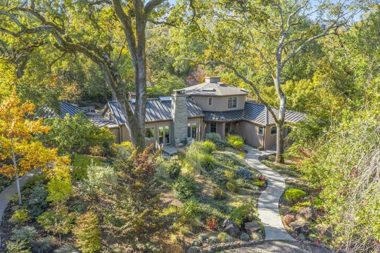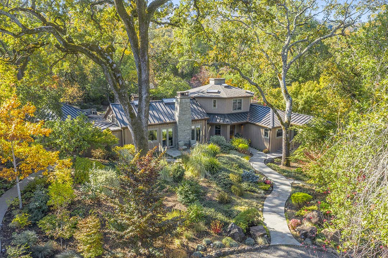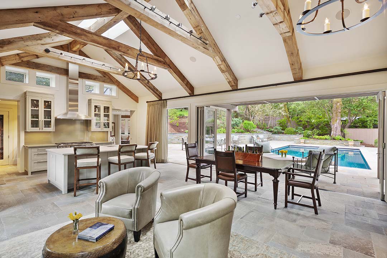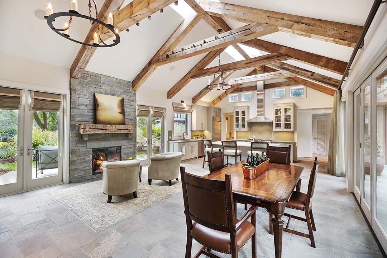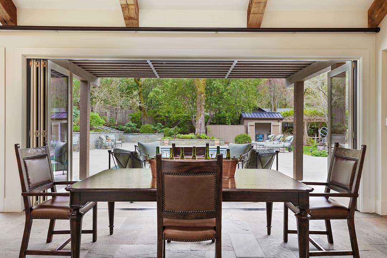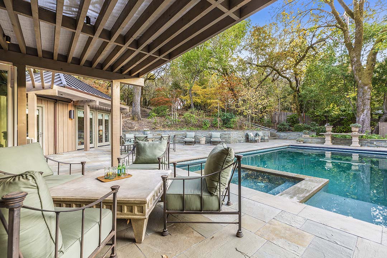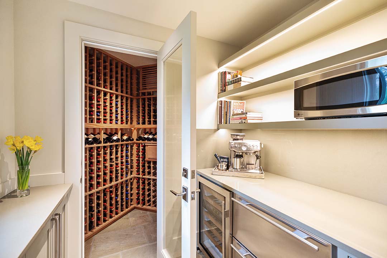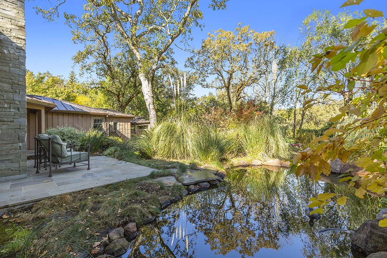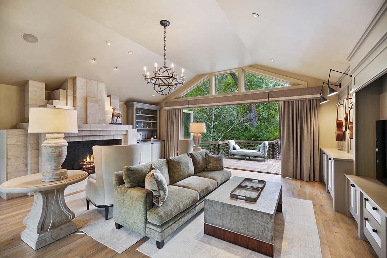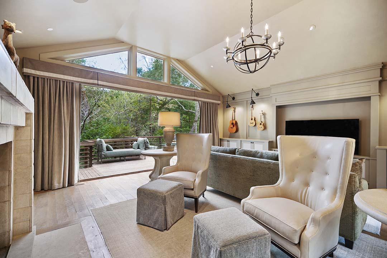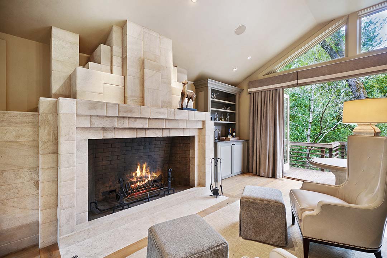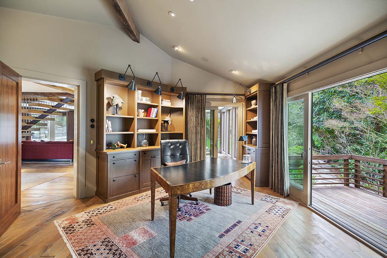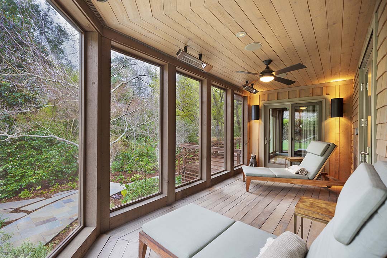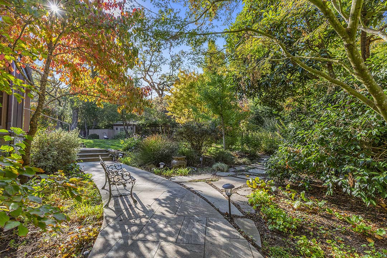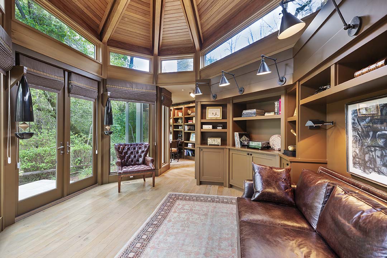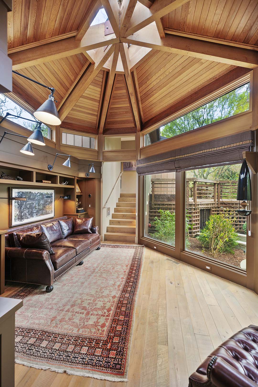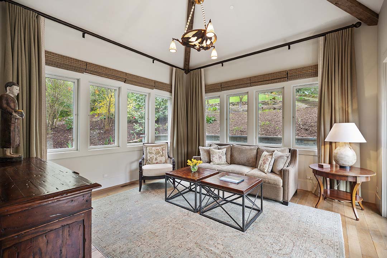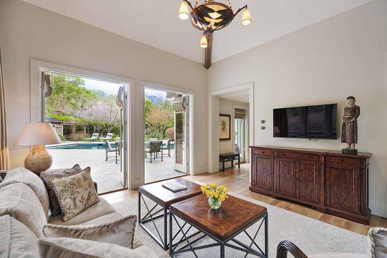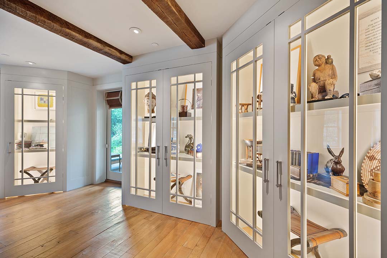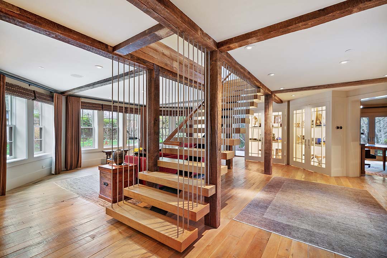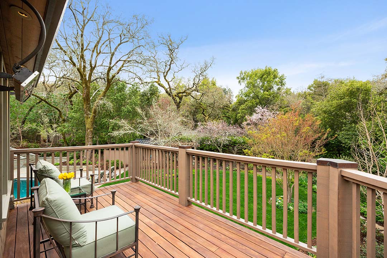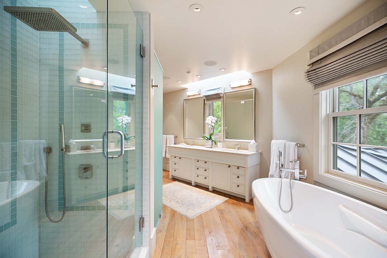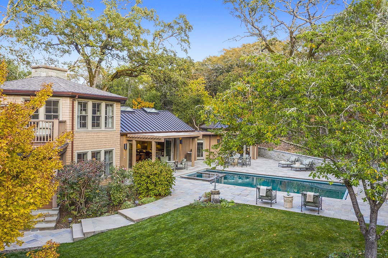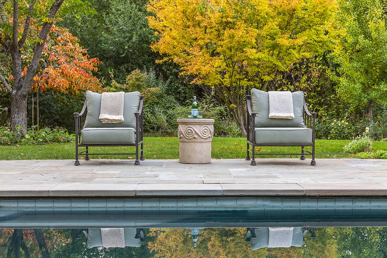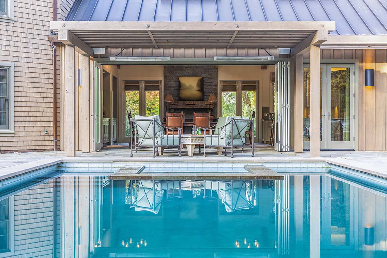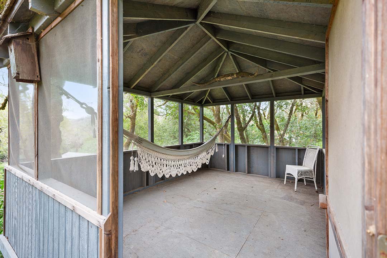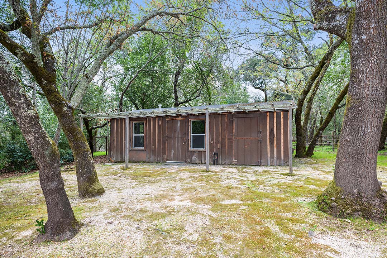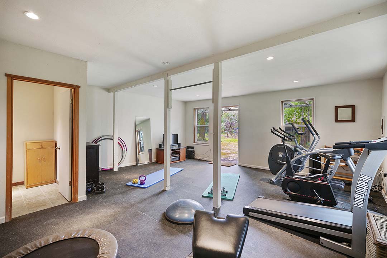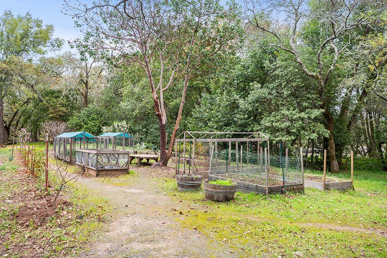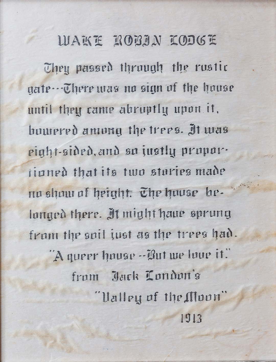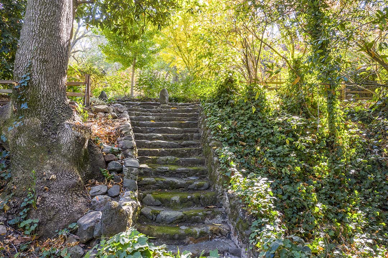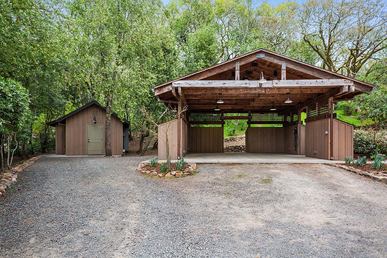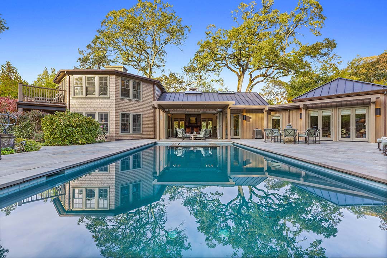Features:
Approx. 3.06± acres
Approx. 4,311 sq. ft. residence
3bd/3ba
Public water
Septic
Covered 2-car carport with charging station and storage
Sleeping cabin (original structure)
Garage barn with half bath and room above
Gym barn with half bath and storage
Outbuilding with ½ bath and solar equipment room
Outdoors:
Expansive flagstone patios, lighted stone walls
Mature, native trees and specimen plantings
Lush landscape and lawn
Quaint paths and sitting areas
Creek
Pond
Jack London’s historic reading/writing stump grove
Landscape night lighting
Ample parking
Gated entry, circular driveway
Pool Area:
Pool with built-in spa, automatic cover, solar
Changing room with arbored patio
Expansive flagstone entertaining patio
Heated, lighted covered arbor seating
Folding glass doors for seamless indoor/outdoor living
INDOORS
Great Room
Open beam ceilings with designer lighting
Heated stone floor
Custom fixtures
Large island with quartz counters, prep sink, storage and ample seating
6-burner gas stove with hood
Stone fireplace with wood mantle
Pocket door to butler’s pantry and climate-controlled wine room
Patio with pond
East Bedroom (currently a den)
Custom shades
Heated wood flooring
High ceilings
Banks of oversized windows
Two sets of French doors to pool and grounds
Guest Bath 1 – tile throughout
Single sink vanity
Tile stall shower with skylight
Custom lighting
Heated wood flooring
Octagon Room (Living Room)
Leaded glass front door entry
Open beam ceiling detail
Heated wood flooring
Custom glass display cases
Banks of windows with grounds outlooks
Access to screened-in porch
Skylight/chandelier lit designer staircase to master suite
Custom lighting
Office 1
High open beam ceilings
Access to private deck and the grounds
Sliding door access to screened-in porch
Built-ins
Custom lighting
Heated wood floor
Screened-in Porch
Custom lighting
Built-in ceiling heaters
Ceiling fan
Access to octagon room, office and grounds
West Bedroom
Heated wood floors
Vaulted ceiling
Guest Bath 2 -tile throughout
Single sink vanity
Tile stall shower with skylight
Custom lighting
Heated wood flooring
Two Laundry Rooms
Cabinetry with folding counter
Custom lighting
Pure Wash Eco-Friendly laundry system
Music Room
Wood ceiling design with oculus
Built-ins
Custom lighting
Outlooks and access to grounds
Heated wood flooring
Large windows
Office 2
Built-ins
Custom lighting
View of the grounds
Heated wood flooring
Family/Media Room
High ceilings
Custom lighting
Heated wood flooring
Custom alabaster fireplace
Wall of glass folding doors access
Expansive wood deck
Access to grounds
Master Bedroom – 2nd floor
High ceilings with wood detail
Banks of windows all around
Custom closet
Heated wood flooring
Large, private view balcony
Master Bath
Dual sink vanity
Skylight
Custom lighting
Water closet with frosted door
Freestanding jetted tub
Stall tile shower with bench and glass door
Other Details:
Architect: Jim Rasko, Ireko
Builder: Steve Ott
Metal and composition roof
Copper rain gutters, downspouts and flashing
Solar system with battery back-up
Sound system and speakers throughout
Lutron lighting system
Nest systems for remote control
Zoned radiant heat and air conditioning
Security system
Full interior sprinkler system
Easily accessible systems (furnace, audio visual)
Multiple lighted storage areas
Designer color palette indoors and out



