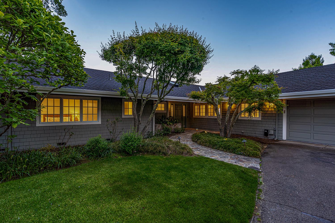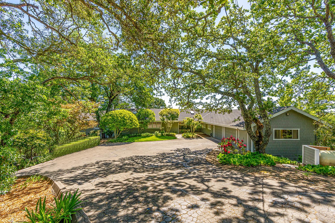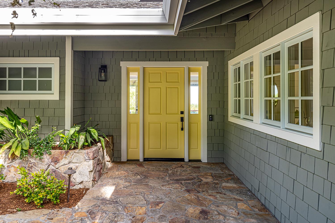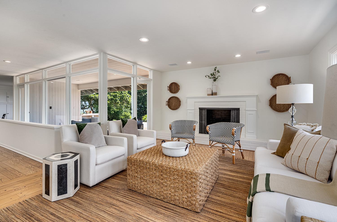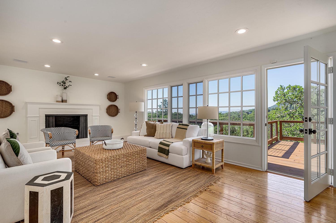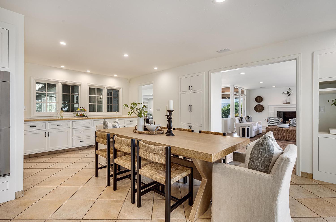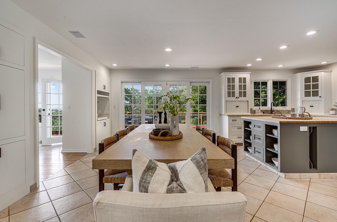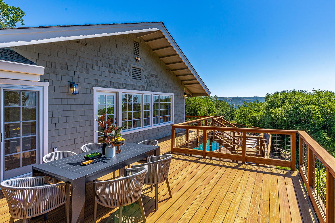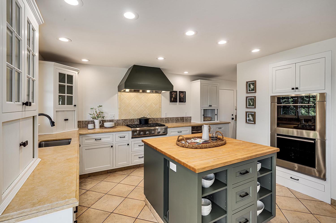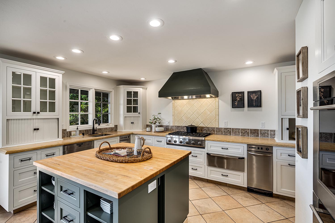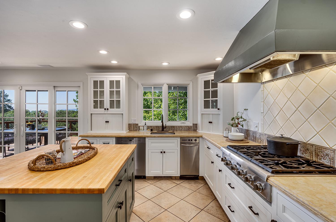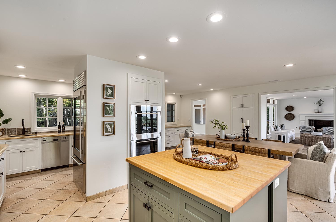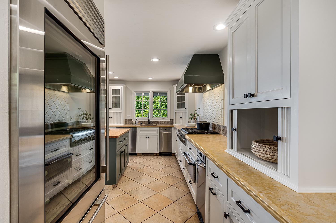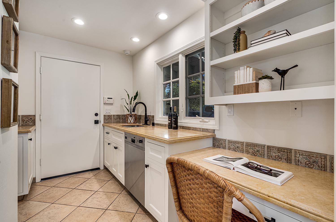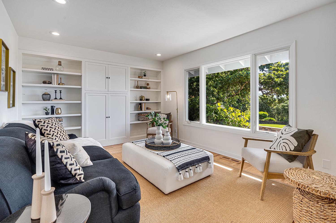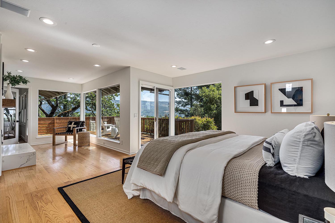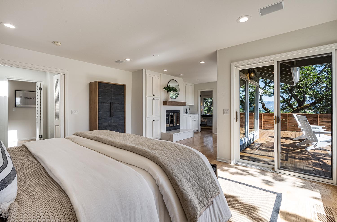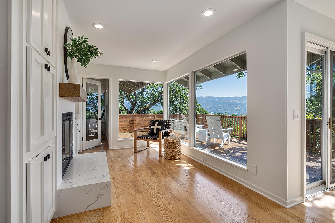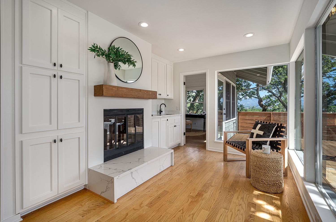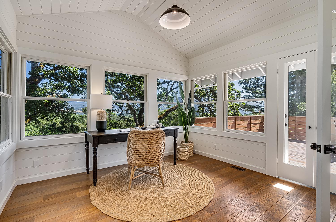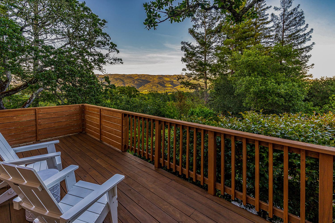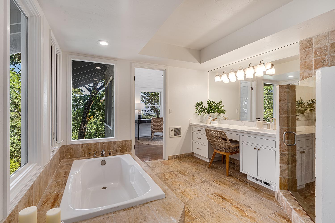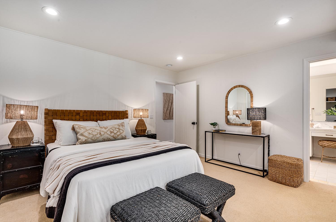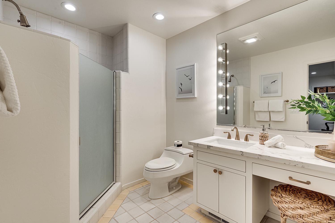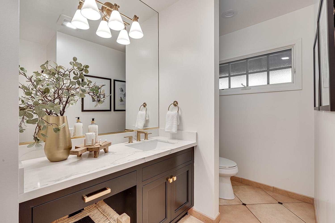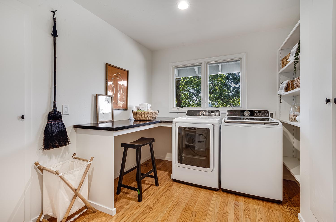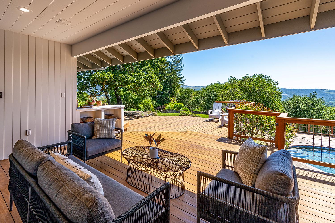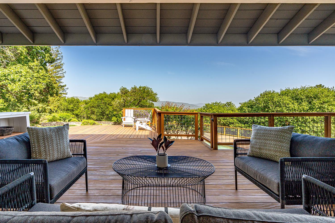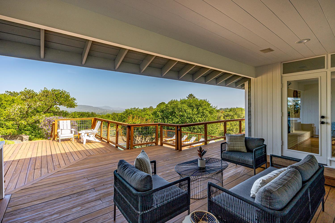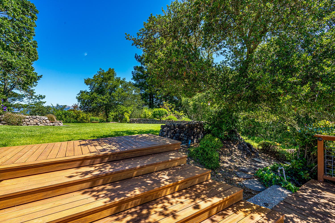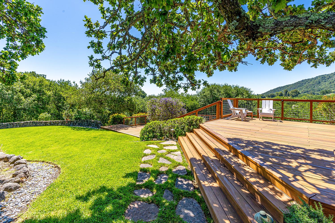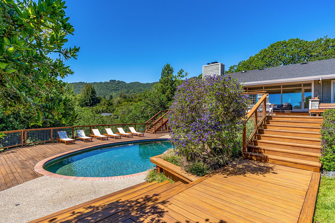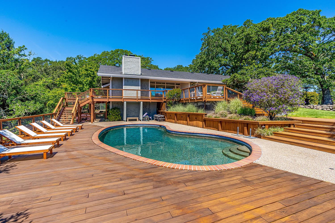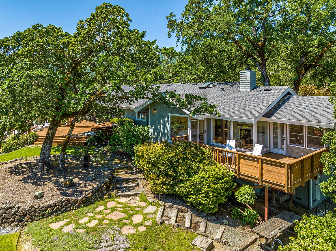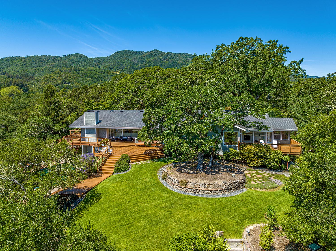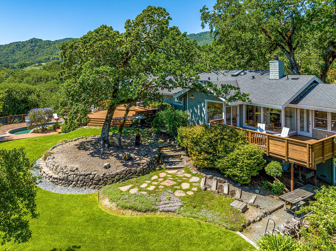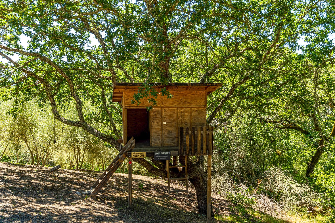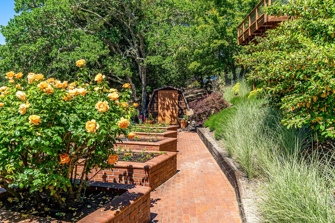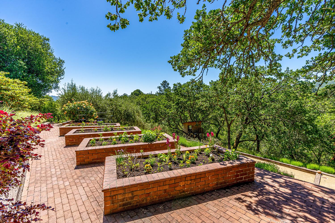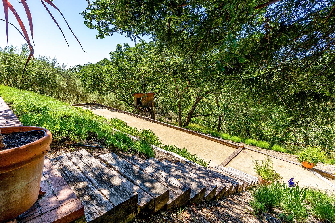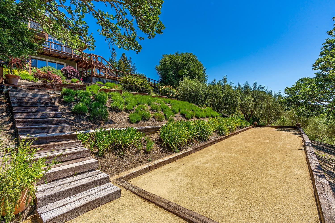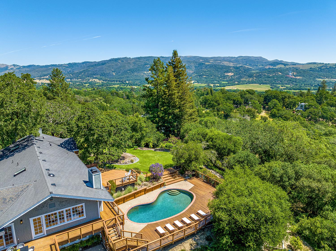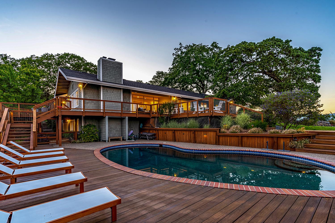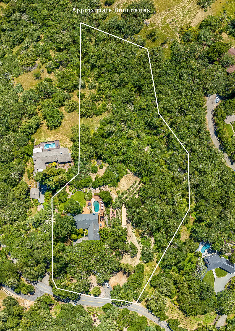Serene Sonoma Oasis
1604 Sobre Vista Road, Sonoma CA 95476
3 Beds | 4.5 Baths | 4± acres
SOLD! Asking Price $3,295,000
Alight-flooded oasis amid the lush greenery of Sonoma’s Sobre Vista community, this timeless 3,881± square-foot cedar-shingled residence recently underwent a stellar rejuvenation that augmented its luxury and sophistication.
The main living area has an easy, airy flow with handsome oak floors, surfaces of elegant marble, and abundant wide windows offering spectacular light and sweeping views across vineyards, valleys, and hills to majestic Mount Diablo and the horizon. A desirable southeastern orientation fills the home with a wonderful warm glow, plentiful windows throughout turn the verdant surroundings into dynamic art, and nearly every room on the main level opens to a magnificent wraparound deck ideal for alfresco entertaining, quiet private lounging, appreciating the vast vista amid refreshing air and sunlight, or stargazing at night. Any cook will appreciate the stylish, well-equipped kitchen, which has been thoughtfully updated to boast a butcher-block-topped island, stone countertops, custom cabinetry, two sinks and trash compactors, and superior-caliber appliances, including dual wall ovens and a Sub-Zero refrigerator. A nearby butler’s pantry and mudroom offers a desk, auxiliary storage, built-in shelving, and an additional sink and dishwasher.
The kitchen flows directly to a welcoming dining area that can accommodate a crowd and the living area beyond, which features a wood-burning fireplace and a convenient adjoining wet bar perfect for festive gatherings. Each of the three generous, comfortable bedrooms is accompanied by an elegant en suite bath. Among them, the owner’s retreat includes dual lavish baths and skylit walk-in closets, a serene sitting area with a wood-burning fireplace and a wet bar, a window-wrapped office with a pitched ceiling, and multiple doors to its own deck, from which a garden path leads to the swimming pool terrace and the other alluring outdoor areas.
A private guest or au pair suite with a private entrance is secluded on the lower level and enjoys a living area with built-in bookshelves and wood-burning fireplace, a restful bedroom, and a bath with a walk-in shower and a pedestal sink. Other highlights include a media room or library with wall of bookshelves and a picture window, a skylit hallway lined with folding-louvered-door closets, a laundry room with built-in shelving and a working countertop, a large motor court offering parking for guests, and a two-door, two-car garage with a versatile space that includes a sink and built-in storage. The property is an idyllic escape with thriving lawns, colorful flora, an olive grove, raised vegetable and cutting garden beds, a bocce court, and space for a hobby vineyard.
Only 45± minutes from the Golden Gate Bridge, this is a perfect peaceful escape from the bustle of day-to-day living and a chic haven mere moments from the attractions of Northern California’s wine country.
Primary Features
• 4± acre property with mature trees
• Lush landscape and gardens
• 3 bedroom, 4.5 bathrooms
• 3,881± sq-ft residence
• Sweeping views
• Wraparound deck
• Swimming pool
• Bocce court
• Vegetable & cutting gardens
• Olive & fruit orchards
• Space for a hobby vineyard
• Large motor court for guest parking
Idyllic escape amid lush greenery
Swimming pool terrace and outdoor areas
VIDEO TOUR
THE SHONE GROUP
WINE COUNTRY REAL ESTATE
Spanning four generations, The Shone Group has acquired a deep understanding of the industry’s intricate processes resulting in artful negotiating skills, insightful marketing and a unique ability to close complicated transactions. Serving the Bay Area and Northern California wine country, with expertise in rural, vineyard, equestrian, development and historic properties. We look forward to serving all of your real estate needs.
RESIDENTIAL | LAND | VINEYARD | COMMERCIAL | MIXED USE



 EVAN SHONE
EVAN SHONE
