Newly Constructed: Luxury Spacious Retreat
1920 Lawndale Rd., Kenwood CA 95452
Serene Views | 2.2± Acres | 4,600± SqFt
$4,495,000
Newly constructed valley floor modern with wine country views throughout well-appointed design. 4600± sf of light-filled rooms and spaces. Banks of Fleetwood sliders and picture windows bring the outdoors in and encourage seamless entertaining. Perfectly balanced, climate controlled 1-story floor plan with radiant heated wood floors, high ceilings and a/c. Gleaming open kitchen with generous island seating, large dining and living rooms anchored by a floor to ceiling fireplace – room here for comfortable living and entertaining.
Luxurious primary suite enjoys privacy from two guest suites, all have outdoor access; ideally placed office/media room. Fabulous 1,000± sf recreation room with designer bath, high ceilings, a wet bar, under-counter fridge and a private, covered outdoor lounge; separate entrance is great for use as guest overflow. Multiple gated entries to 2.2± gentle acres with an installed 4-bedroom septic system; room for an ADU or additional bedroom. Nature is close with native oaks and flora and a seasonal creek. Surrounded by views, farms and estates, minutes to downtown Kenwood, Glen Ellen and Sonoma.
Primary Features
• New construction
• Wine country views
• Modern design
• Light-filled rooms
• Single-story floor plan
• Luxurious primary suite
• 1,000± SqFt rec. room
• Covered outdoor lounge
• 2.2± acre parcel
• 3 access gates, fencing
• Native oaks and flora
• Seasonal creek
New Construction
Wine Country Retreat
VIDEO TOUR
THE SHONE GROUP
WINE COUNTRY REAL ESTATE
Spanning four generations, The Shone Group has acquired a deep understanding of the industry’s intricate processes resulting in artful negotiating skills, insightful marketing and a unique ability to close complicated transactions. Serving the Bay Area and Northern California wine country, with expertise in rural, vineyard, equestrian, development and historic properties. We look forward to serving all of your real estate needs.
RESIDENTIAL | LAND | VINEYARD | COMMERCIAL | MIXED USE



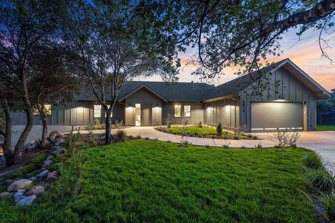
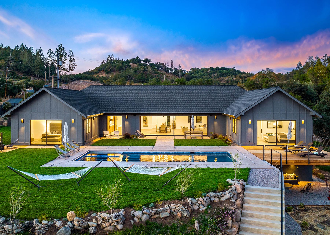
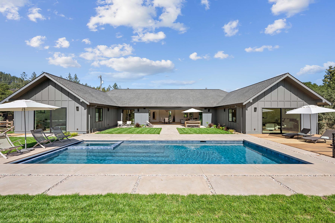
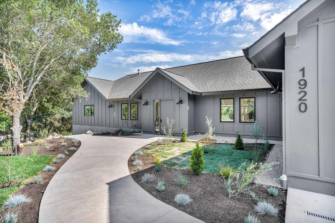
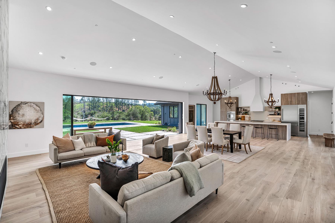
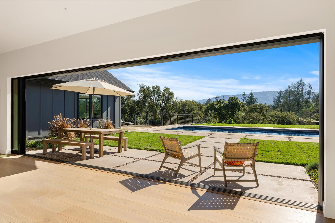
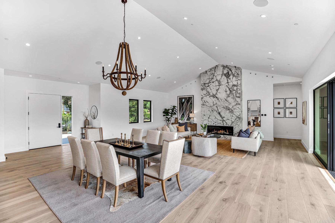
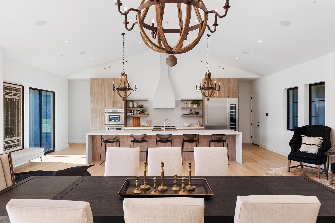
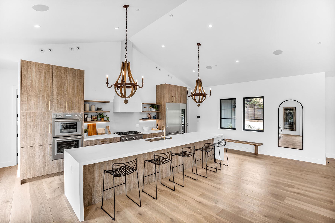
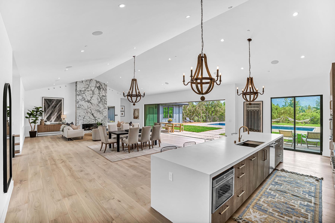
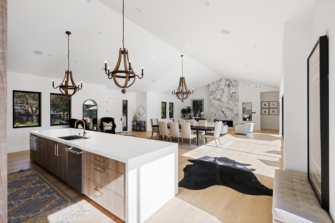
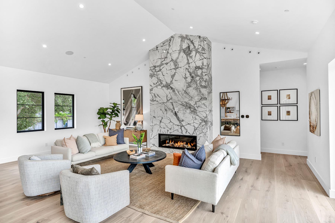
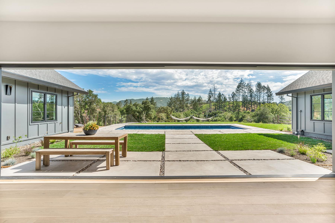
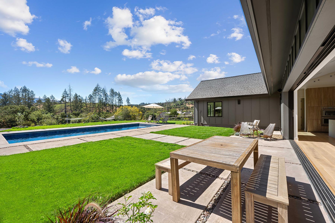
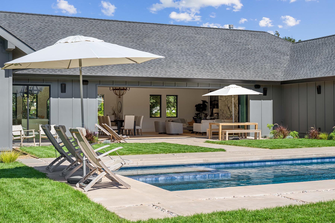
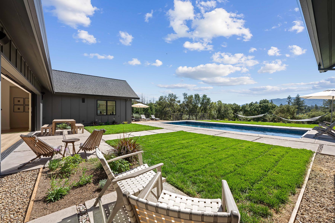
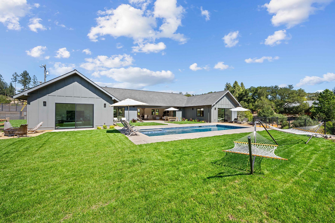
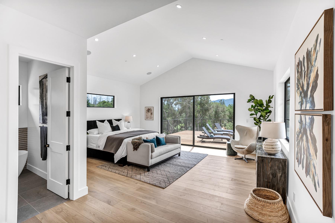
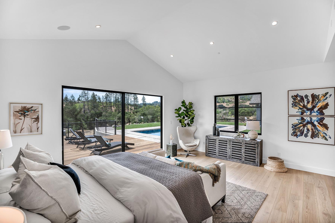
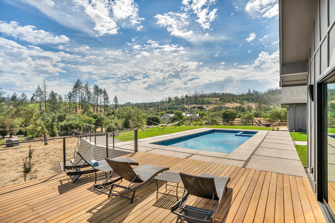
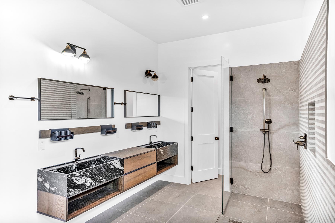
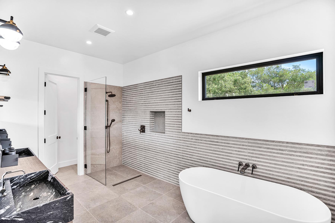
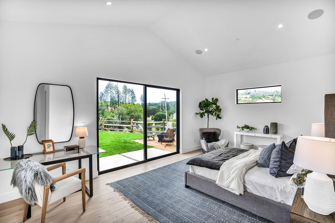
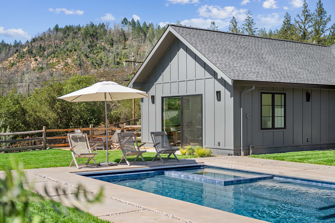
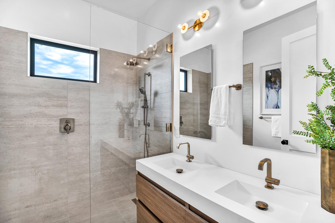
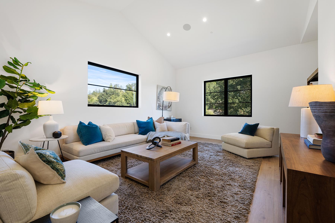
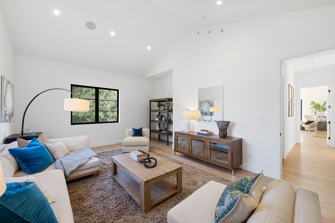
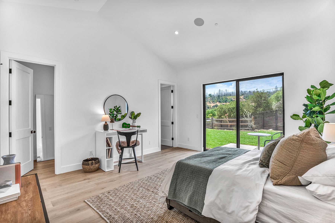
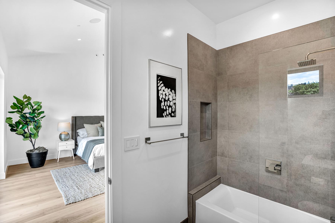
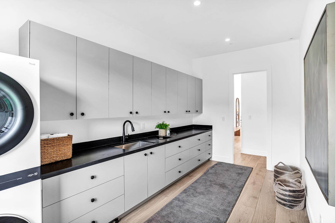
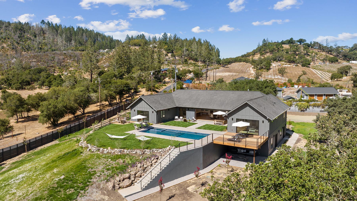
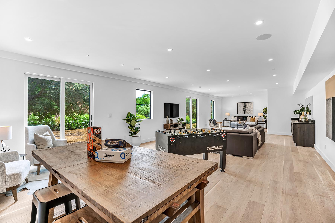
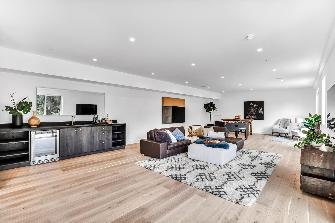
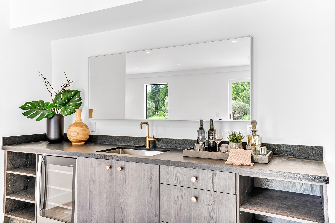
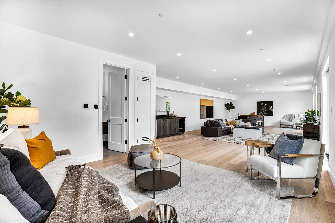
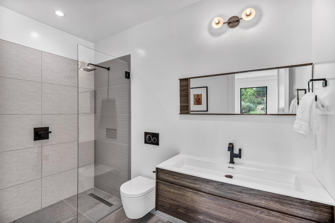
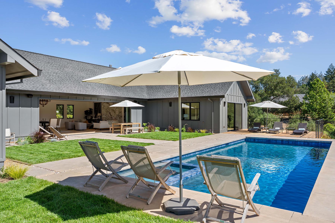
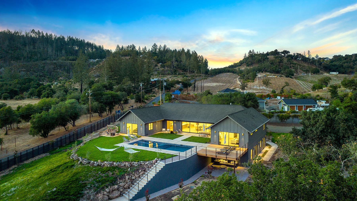
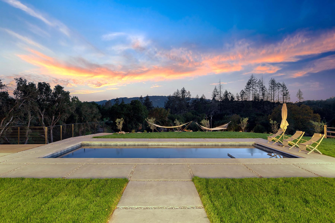
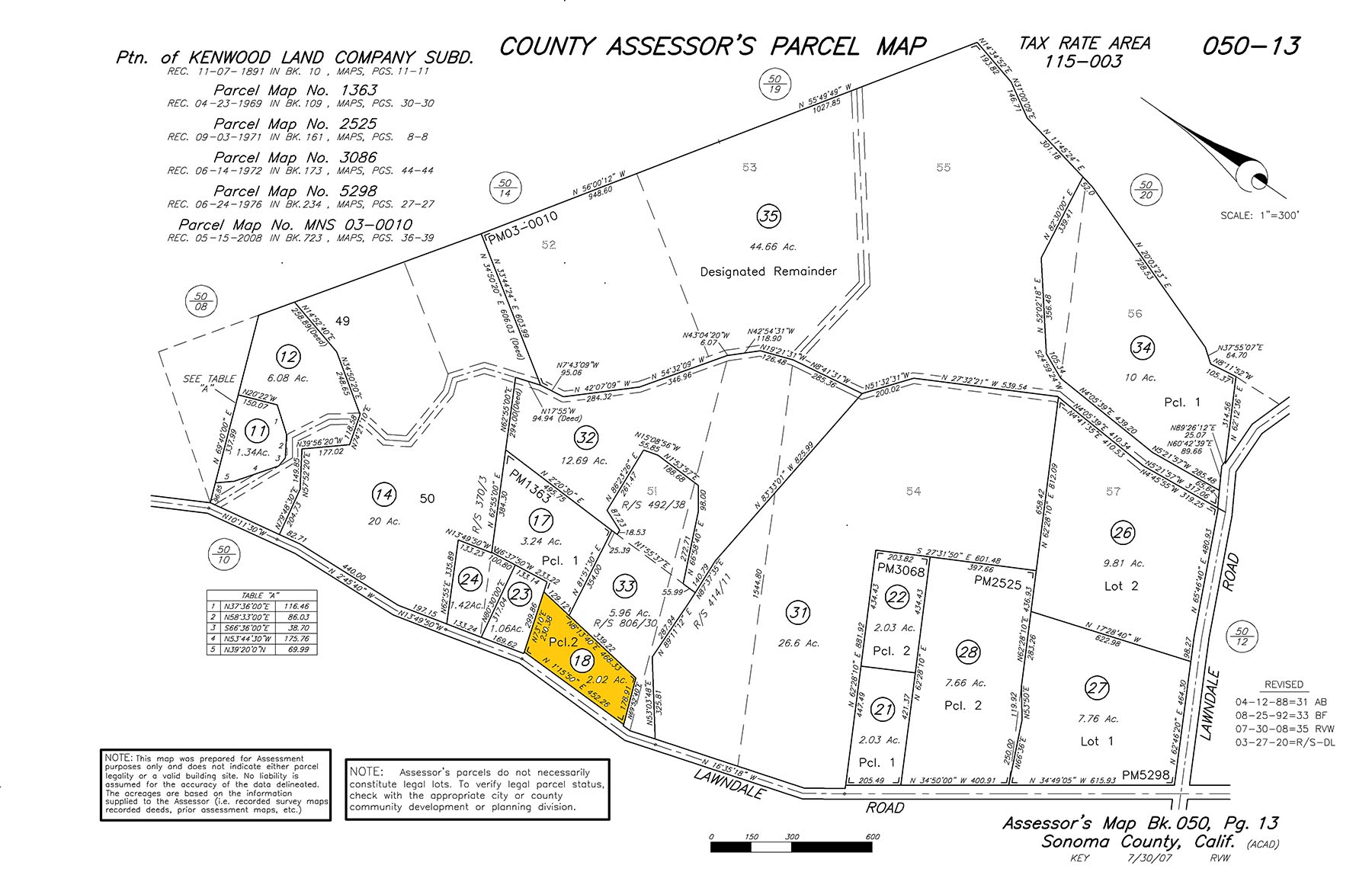
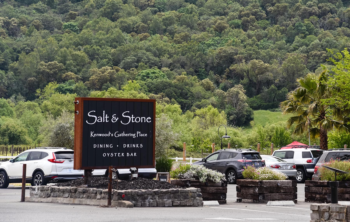
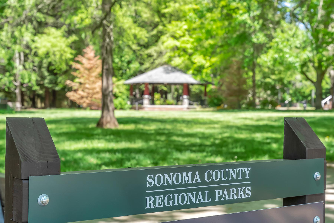
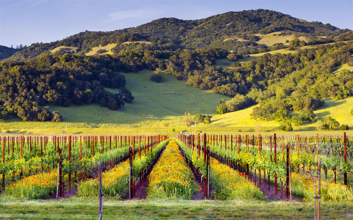
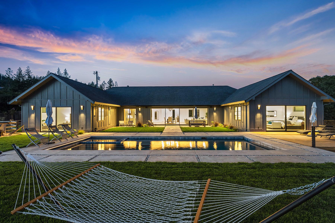
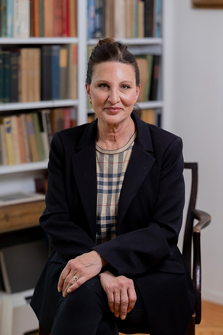 TINA SHONE
TINA SHONE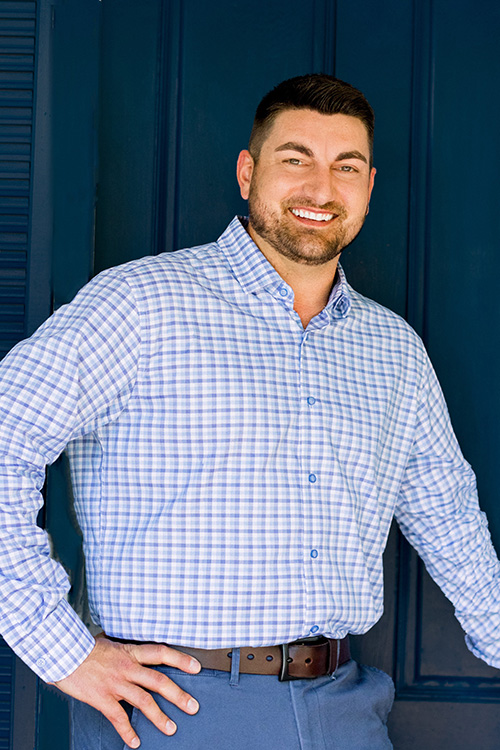 EVAN SHONE
EVAN SHONE