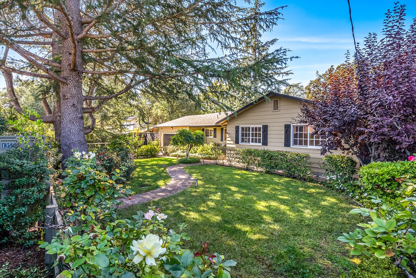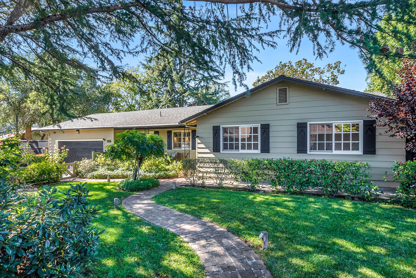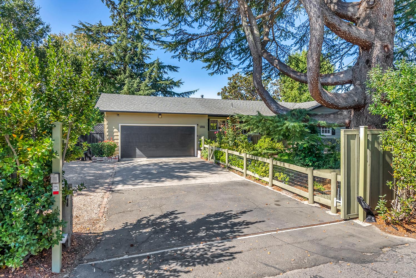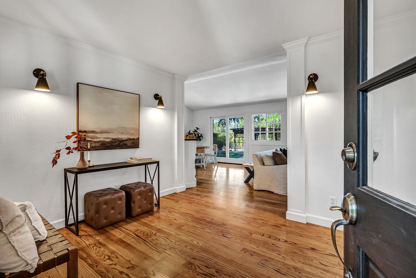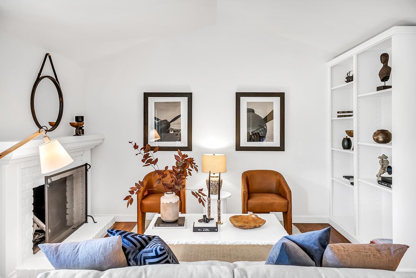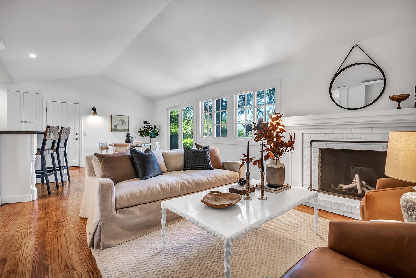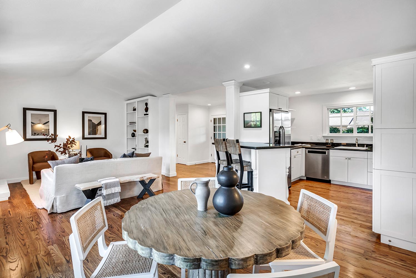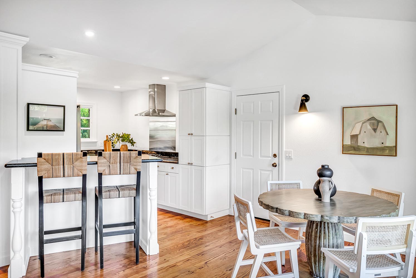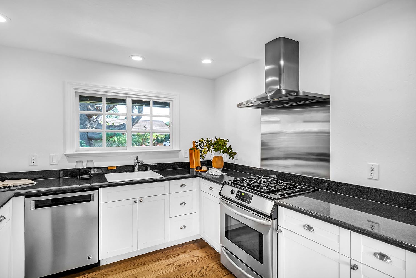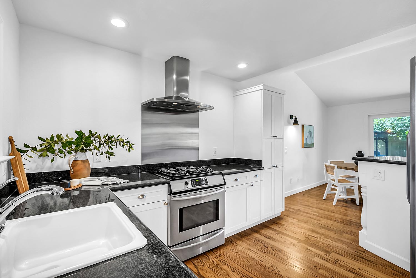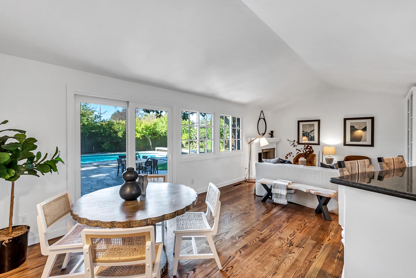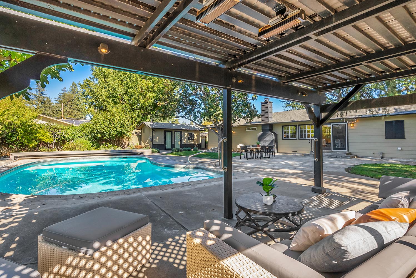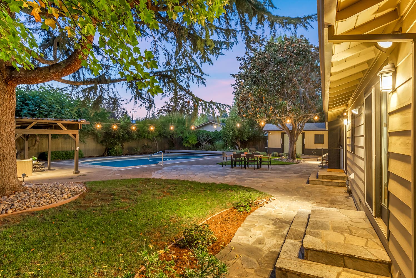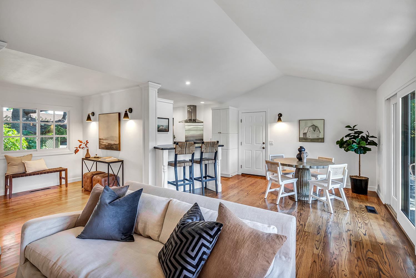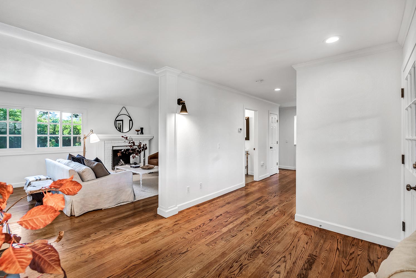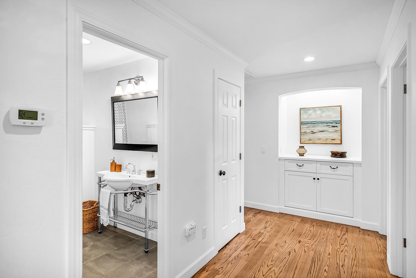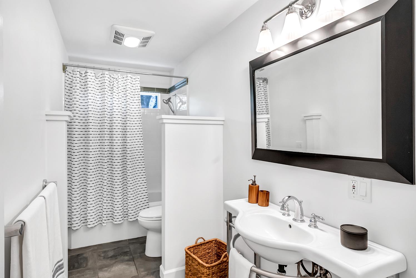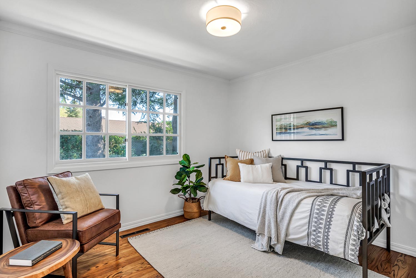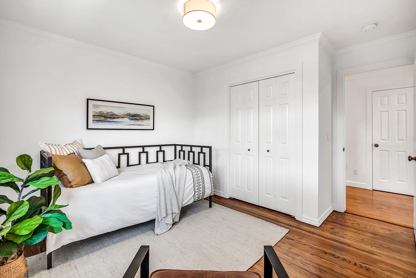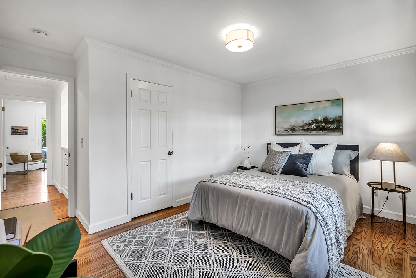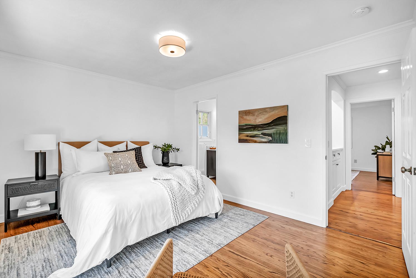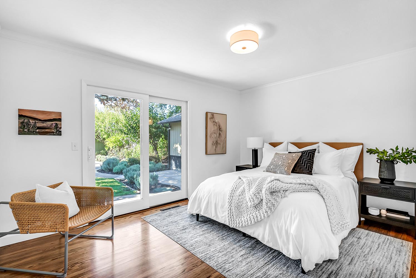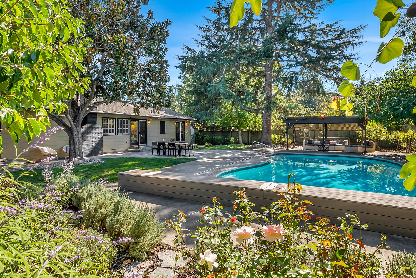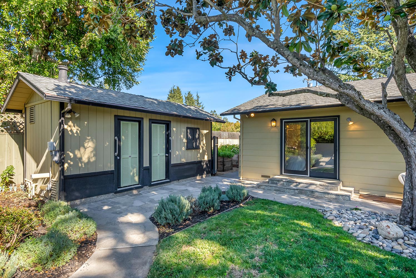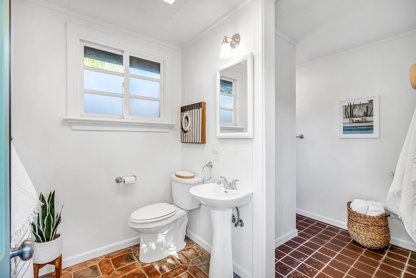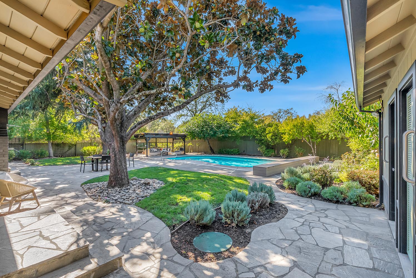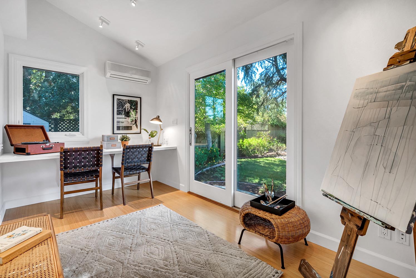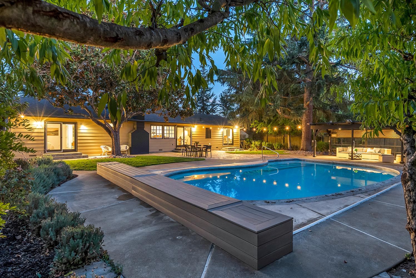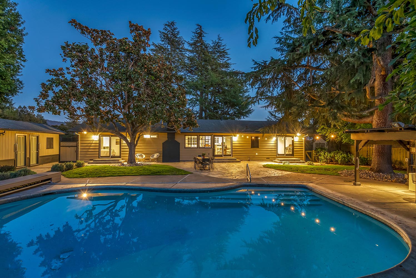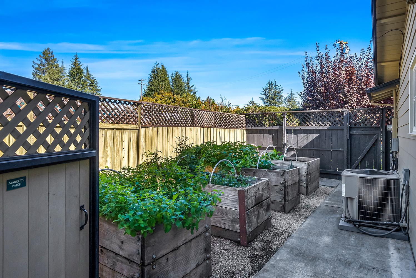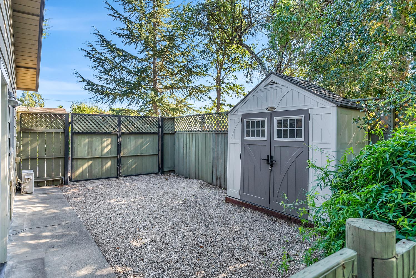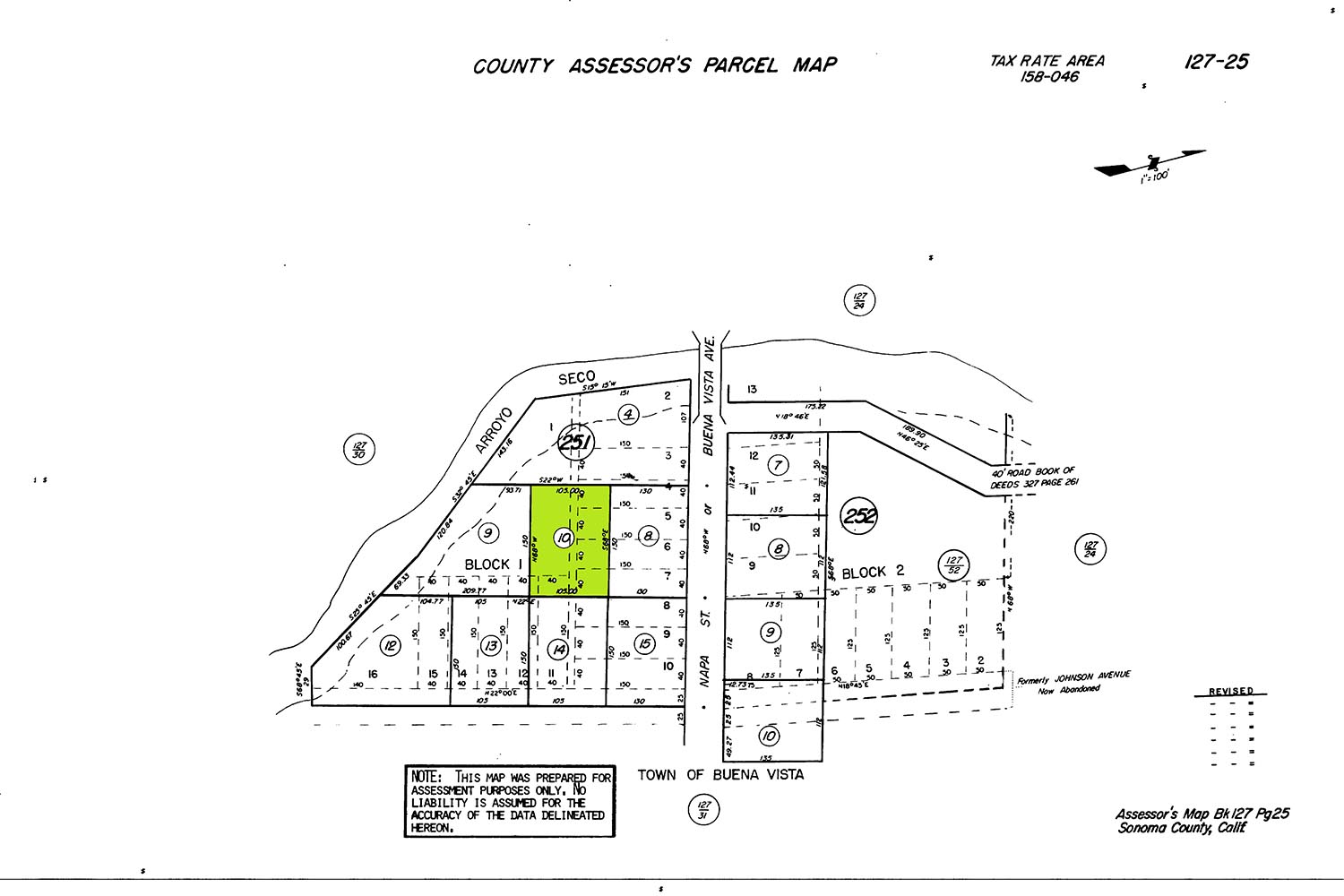Eastside Sonoma Lane
1355 Cherry Tree Ct., Sonoma CA 95476
3 Beds | 2 Baths | 1,502 SqFt
SOLD! Original Asking $1,795,000
Just down the road 1± mile is this hidden east side lane with a country feel. A gated entry and covered porch lead to this renovated, single-story home surrounded by mature landscape and trees. 1,502± sf open plan encourages easy living and entertaining with light-filled rooms and accesses to the outdoors. There are 3 bedrooms, an office, 2 tile bathrooms. The kitchen with breakfast bar is open the living/dining room with fireplace. The home has hardwood floors throughout, air conditioning and forced air heat. There are nice details such as a large foyer, lighted art nook, skylight tube, updated baths and fixtures. Primary suite accesses the yard and bath features two vanities and a large walk-in shower. The kitchen boasts sparkling granite counters, stainless steel appliances and garden outlooks. The office is separate from the main living areas; it has an independent heat and a/c system and access to the grounds too.
Level, generous parcel is .36± acre with mature fruit trees, a raised bed garden, storage shed, plenty of room for family and pets. There is an inground pool with electric cover and a pool house changing room with full bath. Enjoy al fresco dining an lounging into the evenings on the arbored patio with heaters and lighting. The home has indoor laundry and an oversized, attached 2-car garage with multiple storage areas. There is ample parking and room for an RV. Country feel near town just steps from a gourmet market. This home has easy access to Napa too and is about an hour to San Francisco.
FEATURES & AMENITIES
- .36± acre parcel
- 1,502± sq. ft. single story
- 3 bedrooms, office, 2 baths
- Hardwood floors, granite/stainless kitchen
- Attached 2-car garage with storage
- In-ground pool with cover
- Pool house changing room/bathroom
- Mature trees, fruit trees
- Raised bed garden, shed
- Arbored patio with heaters and lighting
- Gated entry and cross fenced, ample parking
- Close to downtown Sonoma
Primary Features
• .36± acre parcel
• 1,502± sq. ft. single story
• 3 bedrooms, office, 2 baths
• Hardwood floors
• Granite/stainless kitchen
• Attached 2-car garage with storage
• In-ground pool with cover
• Pool house changing room/bathroom
• Mature trees, fruit trees
• Raised bed garden, shed
• Arbored patio w/ heaters and lighting
• Gated entry
• Cross fenced
• Ample parking
• Close to downtown Sonoma
Kitchen is open to the living/dining room
Surrounded by mature landscape and trees
VIDEO TOUR
THE SHONE GROUP
WINE COUNTRY REAL ESTATE
Spanning four generations, The Shone Group has acquired a deep understanding of the industry’s intricate processes resulting in artful negotiating skills, insightful marketing and a unique ability to close complicated transactions. Serving the Bay Area and Northern California wine country, with expertise in rural, vineyard, equestrian, development and historic properties. We look forward to serving all of your real estate needs.
RESIDENTIAL | LAND | VINEYARD | COMMERCIAL | MIXED USE



 TINA SHONE
TINA SHONE
