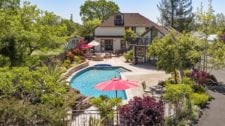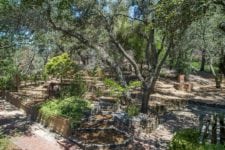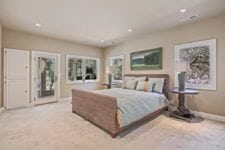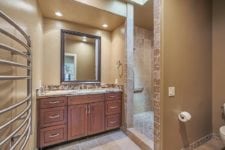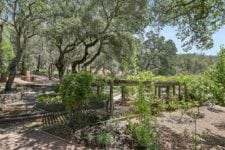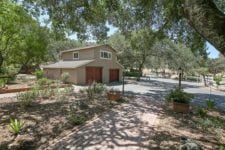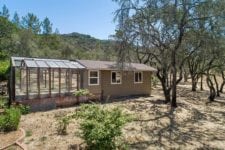In-Town Sonoma Compound
216 Malet St., Sonoma CA 95476
SOLD! Offered at $2,195,000
Resort style atmosphere on a tranquil lane yet just a few blocks from Wine Country’s Sonoma Plaza. Gated entry drive through lush, colorful and lighted landscape framed by mature trees. Approximately .58 acre parcel includes a small hobby vineyard, cooling lawns with fountain, sun-splashed pool and spa aside a pool house with spacious entertaining patios.
The approx. 2,044 sq. ft. home is a 2bd/2.5ba beauty with public rooms on the main floor. Rooms are enhanced by high ceilings, rich cherry wood floors, banks of picture and divided-light windows, decorative ironwork and quality finishes. Grand family room with soaring ceiling and gas stove aside a top-notch dine-in kitchen with stainless Wolf appliances and farm sink conveniently located next to the open, formal dining room. Flowing public spaces include a foyer and a formal living room with double pocket doors and large picture windows and a tile powder room.
Dramatic staircase with hand wrought ironwork to the second floor with landing and sleeping areas including a guest bedroom, guest bath and spacious master suite with gorgeous tiled bath with jetted tub and stall shower, walk-in closet and private balcony with view to the hills.
Photo Gallery
Video Tour
Resort Style Atmosphere on a Tranquil Sonoma Lane.
REQUEST MORE INFO
The Shone Team
Sotheby’s International Realty
Wine Country Brokerage
27 East Napa Street Sonoma, CA 95476
Tel: 707.933.1515 Email: tina (at) shonegroup.com



