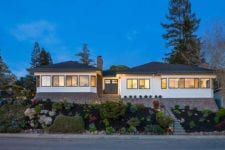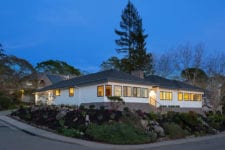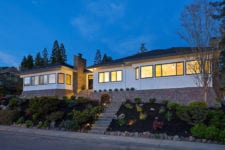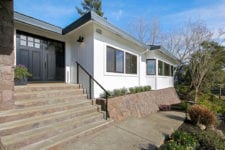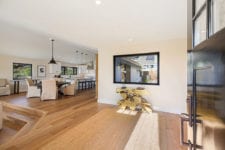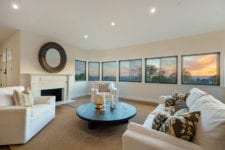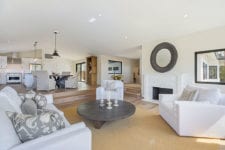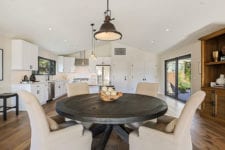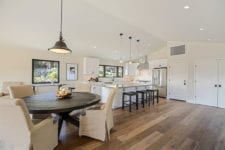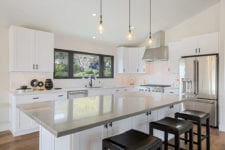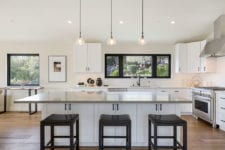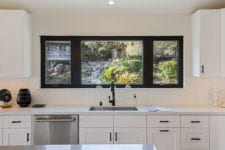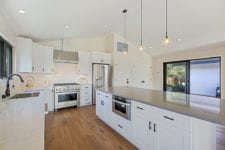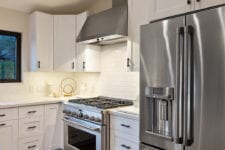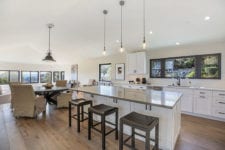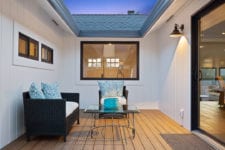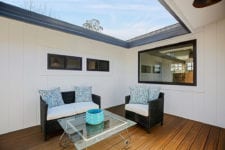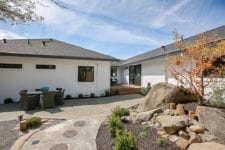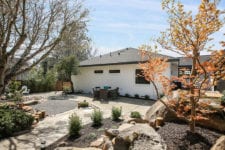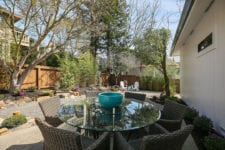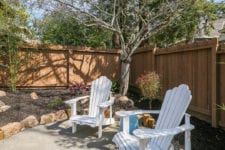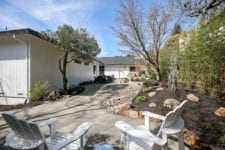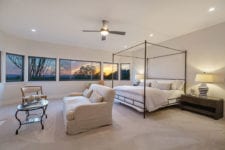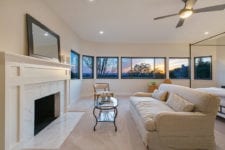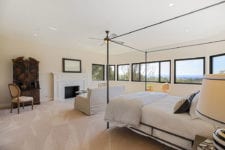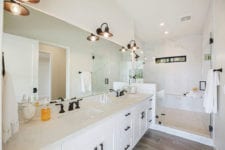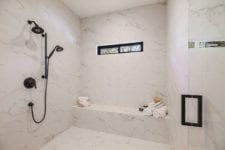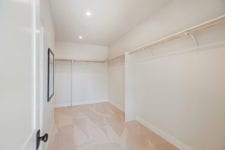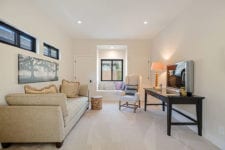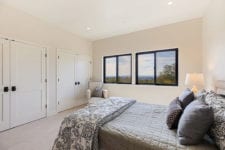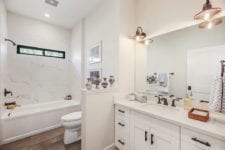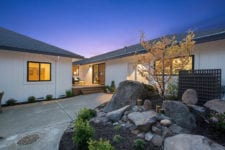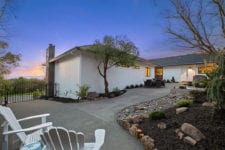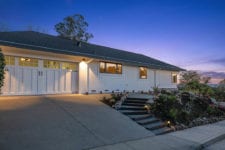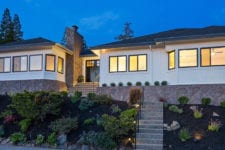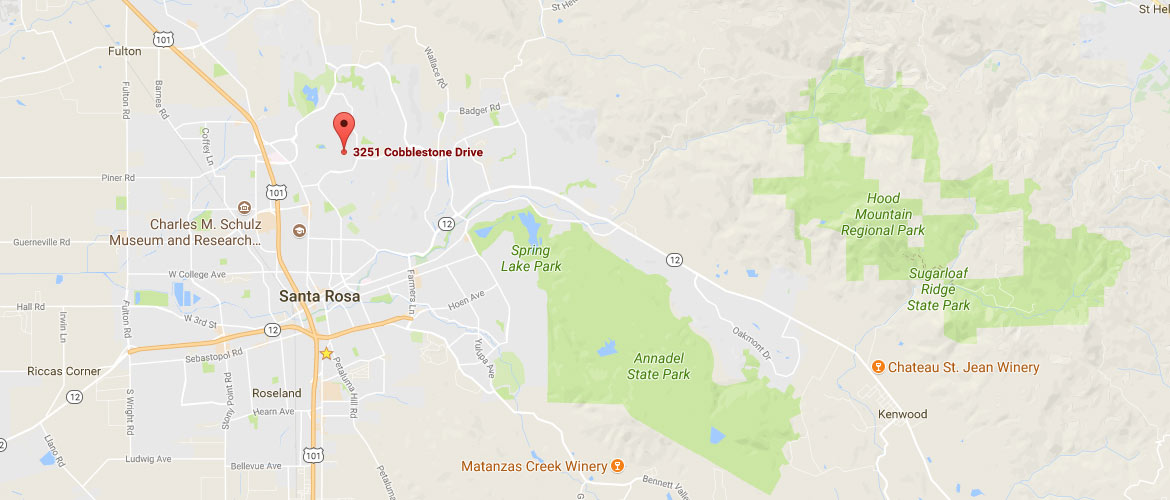Sophisticated Contemporary
3251 Cobblestone Dr., Santa Rosa CA 95404
$1,299,000
Located in Cobblestone, one of Santa Rosa’s coveted neighborhoods. Comprehensively remodeled single-story on corner .19+- parcel. Unobstructed views from sophisticated 2,601 square foot, 3-bedroom, 2 bath with open plan and access to open space.
Entry to spacious great room comprised of a slightly sunken living room with fireplace and banks of new picture windows to the view over open space, twinkling City lights and the mountains beyond. Large dining room aside gourmet kitchen with all new stainless steel appliances, 5’ x 9’ Quartz slab entertaining island with seating, large pantry and access to a sheltered garden deck and the yard. Grand master suite has banks of new windows with panoramic view, sitting area, ceiling fan, gorgeous fireplace and walk-in closet with dressing room adjoining a luxurious master bath. Master bath includes a walk-in, custom porcelain tile and glass shower with dual shower heads and bench, room for a tub. Spacious view guest bedrooms and a perfectly placed, luxurious guest bath.
Asian inspired rear yard with concrete patio, deck and walkways. Rear grounds with room for a pool include bamboo tree screening, maple tree, entertaining deck and concrete patio. The attached 2-car garage with epoxy finish accesses the home’s interior and the yard. There is plenty of parking including room for an RV.
Home has multiple new systems such as the roof, windows, heating/AC, engineered wood flooring and more. High-speed internet and public utilities. Minutes to all shopping, award-winning schools, hospital, County seat, transportation and easy freeway access, this home is ready to be lived in and enjoyed for many years.
Photo Gallery
Video Tour
Sophisticated Contemporary Home in a Coveted Neighborhood.
REQUEST MORE INFO
Amanda Shone
The Tina Shone Group
Sotheby’s International Realty
Wine Country Brokerage
27 East Napa Street Sonoma, CA 95476
Tel: 707.933.1515 Email: tina (at) shonegroup.com



