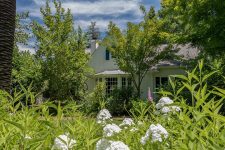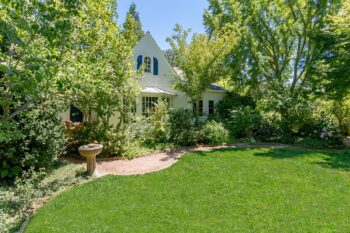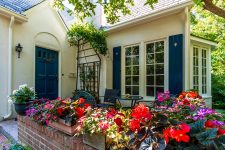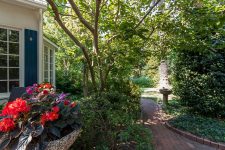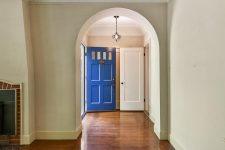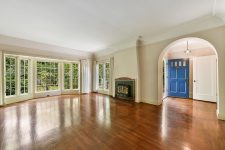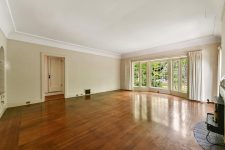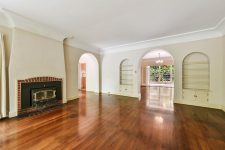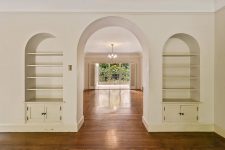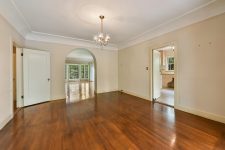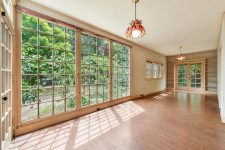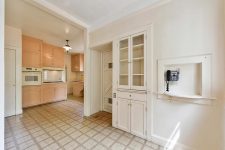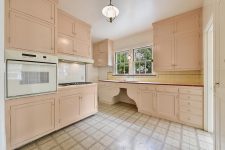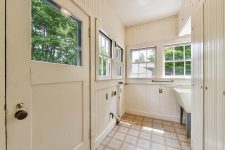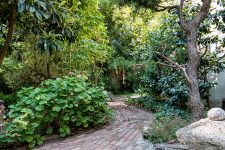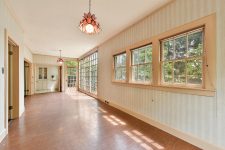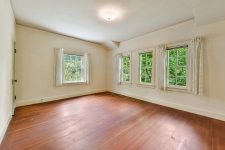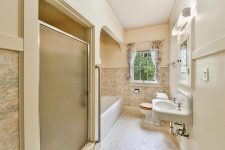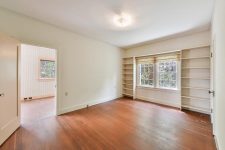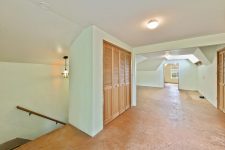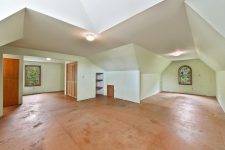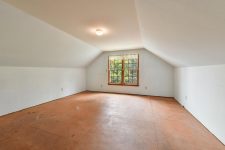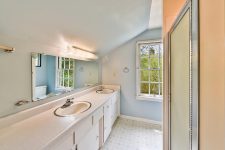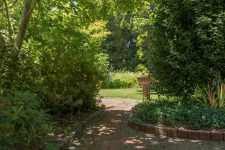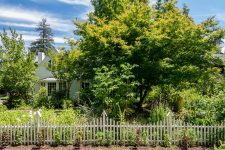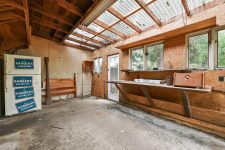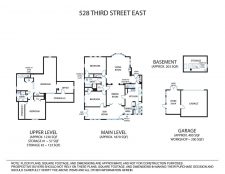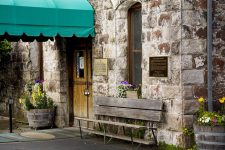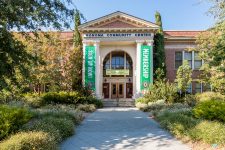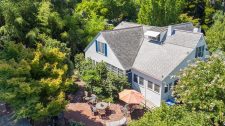Downtown Eastside Sonoma Country Lane
528 3rd St. E., Sonoma CA 95476
SOLD! Offered at $2,850,000
This beautiful home was constructed in the mid-1920’s when Sonoma was a sleepy agricultural community offering summer sunshine for San Franciscans wishing to escape the City’s cool summer weather. Constructed with period details of the time: Hardwood floors, plaster walls, coved ceilings, wide crown mold, arched entries, wood paned windows, spacious community rooms, a basement and a sunroom overlooking botanical gardens. Authentic stucco home is approximately 3,100 square feet and consists of 3+ bedrooms, 2 full baths, formal living and dining rooms, a fireplace, large banks of window and a 75-year concrete shingle roof with copper ridge cap.
The home is set upon a large parcel, approximately .4017 / approx. 17,500 square feet just east of the Sonoma Plaza. There is public water, sewer, natural gas/PG&E and an irrigation well for the grounds. Enchanting, established landscape creates the feel of an in-town farm with an eco-system of horticultural delight including vegetable and berry patches and incredible color with varieties of blooming flowers and vines; all organically grown. The grounds have a 98% water surface recharge and are graced with approximately 800 square feet of stone and brick patios and 600 feet of lineal paths. There is a detached 2-car garage with a shop/potting area.
Photo Gallery

Contact Us Today
For additional information regarding this listing



