Wine Country Oasis with Views
10601 Slattery Rd., Glen Ellen CA 95442
2,606± SqFt | 4bed/2ba | 8.38± Acres
$2,650,000
Resort-like wine country property surrounded by world class views. A picturesque, paved drive leads to a private Glen Ellen sanctuary, 8.38± acres. Designed by Architect Adrian Martinez for year round, indoor/outdoor lifestyle. Interiors present vaulted ceilings, wood floors, skylights, banks of windows and glass doors. Wrapping covered and open verandas provide sunny and shady outdoor lounging and dining areas. Oak canopied paths lead to multiple entertaining areas including resort-like pool with cabana, outdoor kitchen and sprawling lawn. Solar, ample parking, an oversized garage with studio above. This lush haven with room for family and friends is conveniently located minutes to all Sonoma Valley towns, 1+ hour to San Francisco.
Primary Features
- Scenic Location
- Private Road Access
- Abundant Natural Light
- TREX Decking
- Serene Outdoor Spaces
- Inviting Inground Pool
- Multiple Entry Points
- Year-Round Comfort
- Spacious 2-Car Garage
- Solar Panels
- Gourmet Kitchen
- Energy-Efficient Design
Picturesque Wine Country
Inviting Inground Pool
VIDEO TOUR
THE SHONE GROUP
WINE COUNTRY REAL ESTATE
Spanning four generations, The Shone Group has acquired a deep understanding of the industry’s intricate processes resulting in artful negotiating skills, insightful marketing and a unique ability to close complicated transactions. Serving the Bay Area and Northern California wine country, with expertise in rural, vineyard, equestrian, development and historic properties. We look forward to serving all of your real estate needs.
RESIDENTIAL | LAND | VINEYARD | COMMERCIAL | MIXED USE



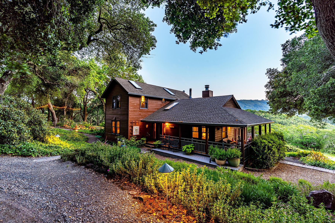
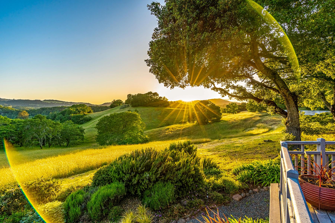
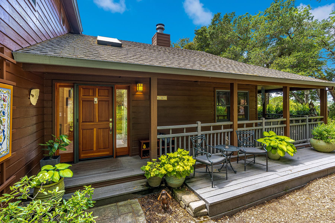
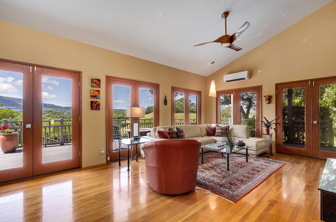
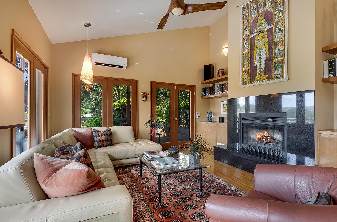
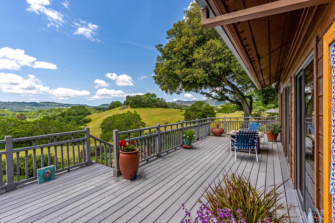
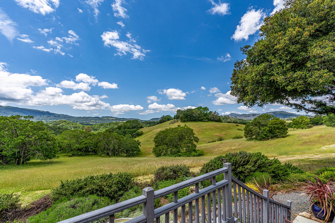
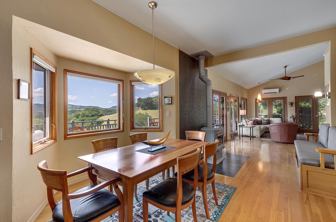
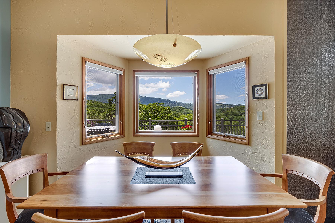
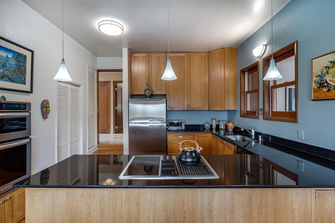
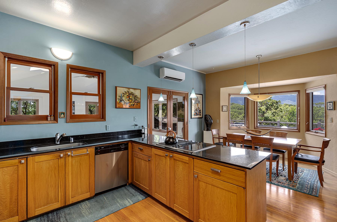
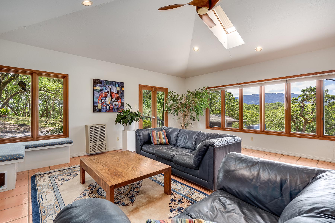
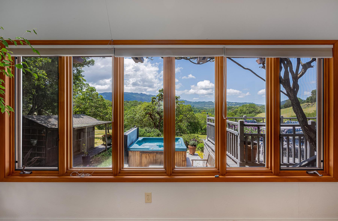
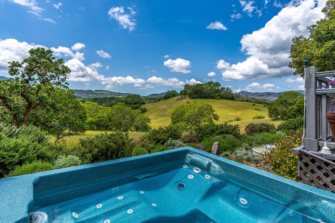
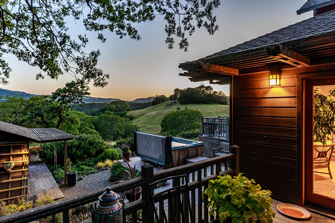
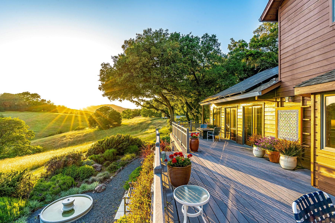
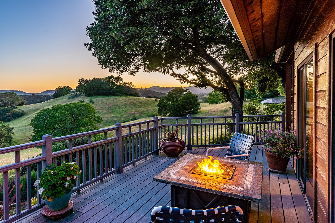
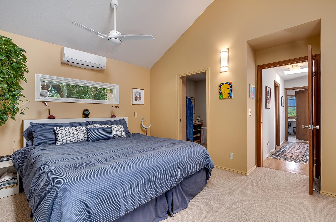
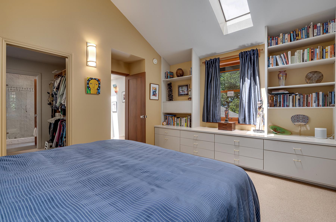
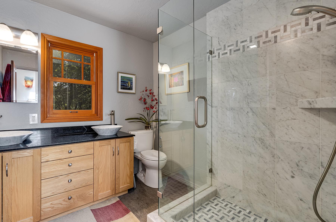
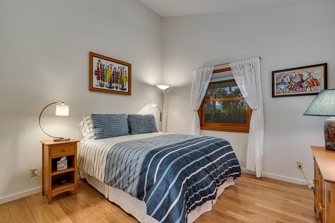
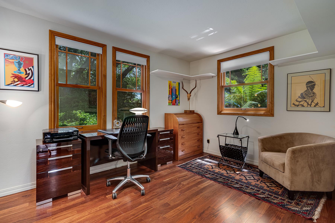
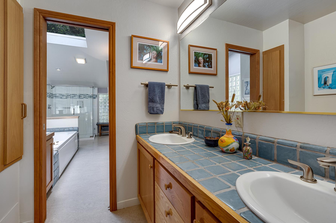
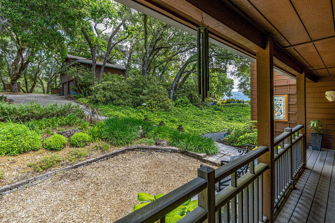
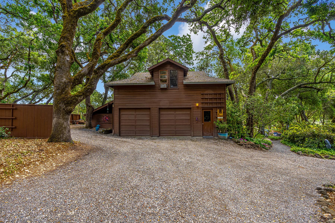
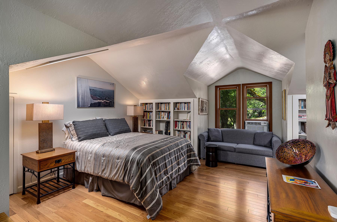
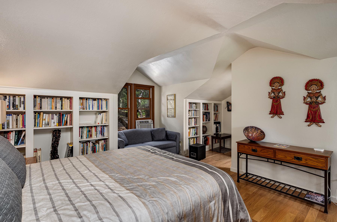
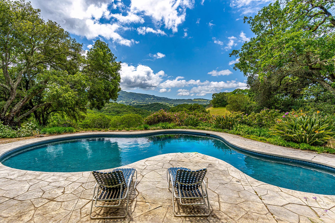
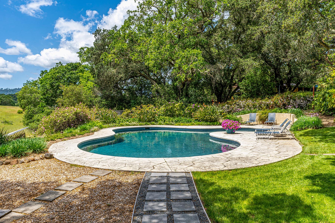
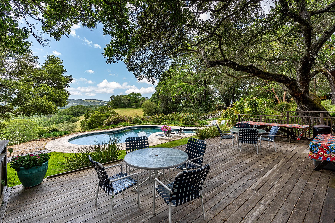
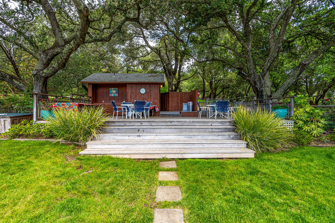
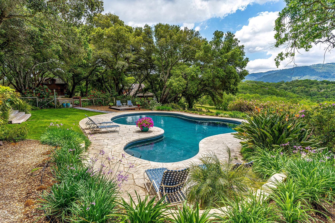
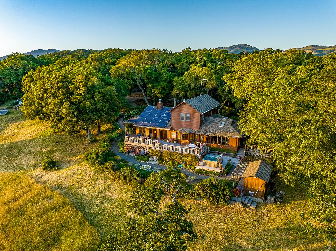
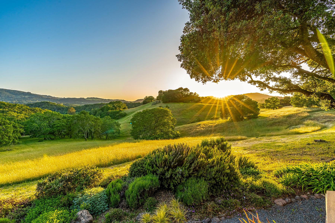
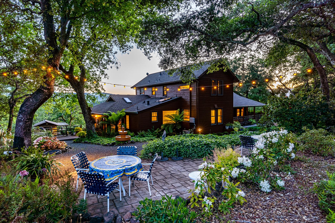
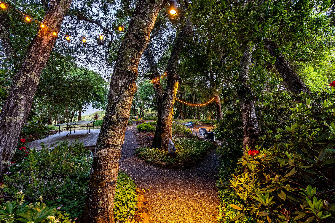
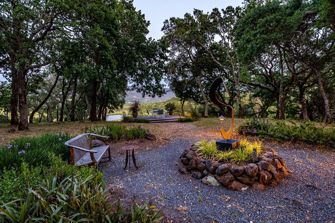
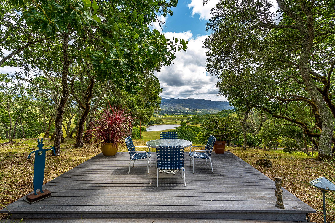
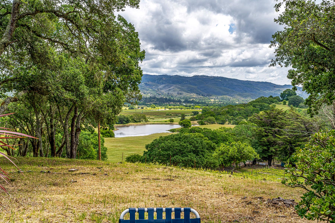
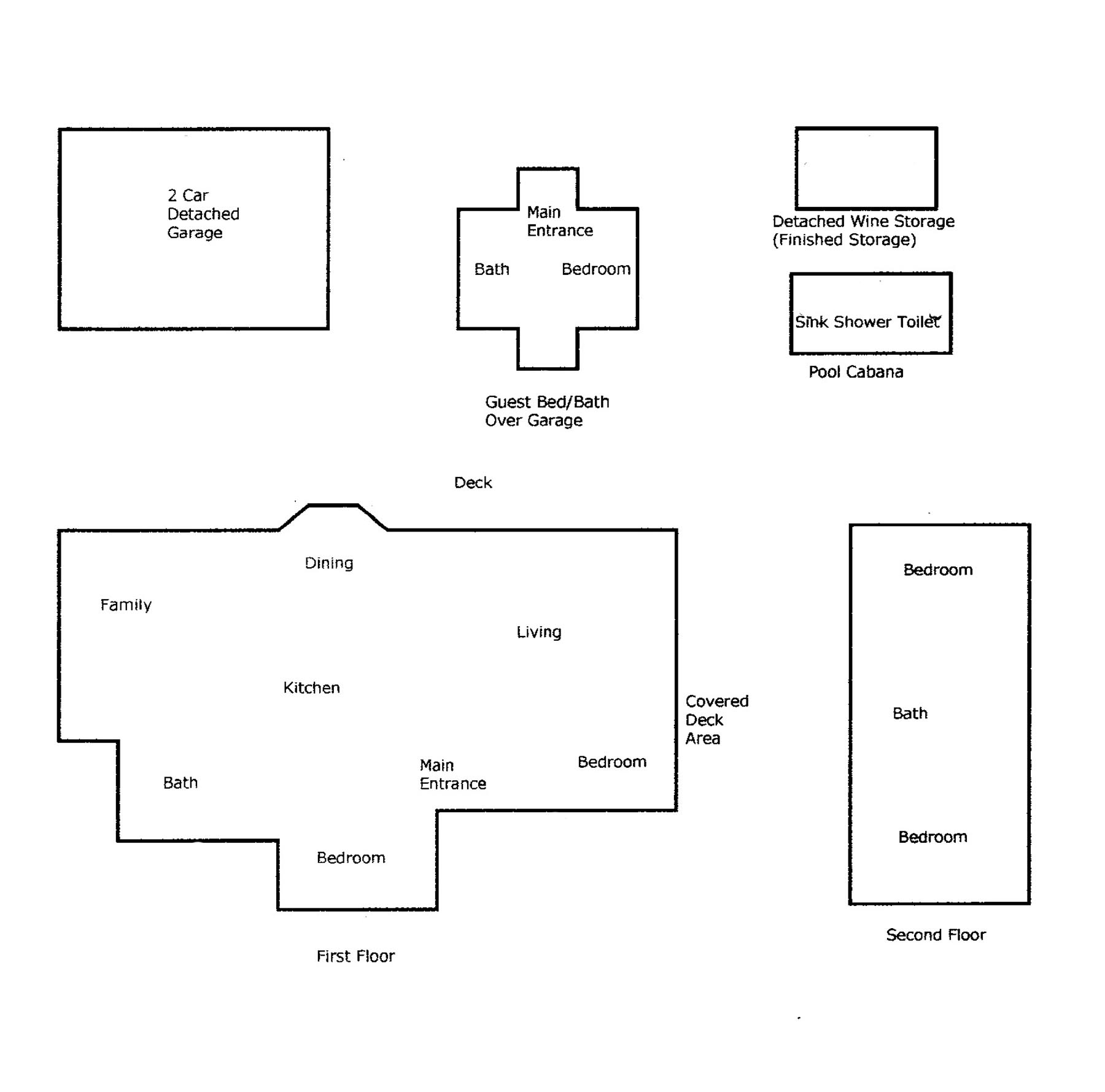
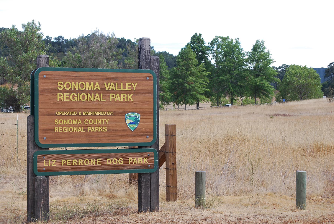
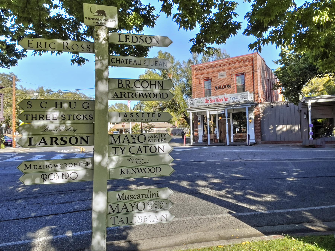
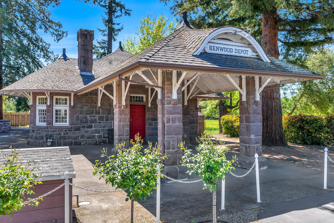
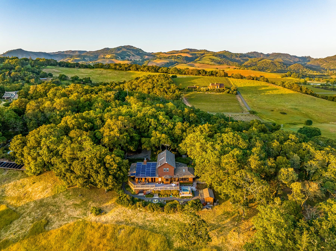
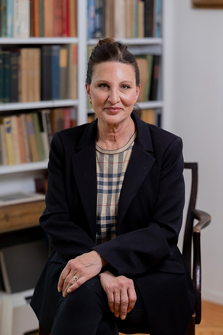 TINA SHONE
TINA SHONE EVAN SHONE
EVAN SHONE