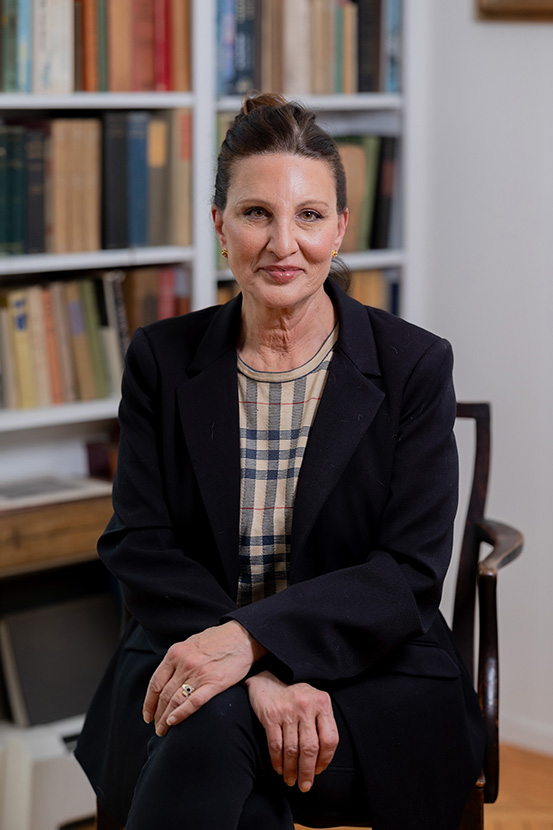Downtown Glen Ellen Hideaway
1067 Robertson Rd., Glen Ellen CA 95442
1 Bed Home | 1 Room Studio | ± Half Acre
SOLD! Asking Price $899,000
On the banks of serene Sonoma Creek, this idyllic compound consists of a warm one-bedroom home, a windowed studio, and a freestanding garage and spacious workshop and a lush pool terrace. Areas are linked by a series of paths and breezy decks and surrounded by flourishing native flora. A circular driveway is partially introduces the property where the sensitive use of wood shingles and other natural materials allows the structures to harmonize with their natural environment.
The main residence features colorful, inviting interiors replete with the organic earth tones—including those of wood and terra-cotta tile—and oversized windows, clerestories, sliding glass doors, and skylights that afford ample natural light and views of the enveloping greenery. Touches of Craftsman style accent a living room with a beamed ceiling and a woodstove. Nearby are a secluded media room with built-ins and a cozy kitchen with stainless-steel appliances, abundant storage and counter space. Kitchen has two dining bars and a windowed dining area overlooks the creek, a slider accesses outdoor dining and lounging areas. The restful bedroom opens to a deck and is accompanied by a walk-in closet and an en suite bath with vibrant tilework aside the laundry room. Seemingly perched amid the trees, a series of covered and uncovered decks run along one side of the home, linking it with the studio and workshop and offering built-in seating.
The shingled one-room studio, office, meditation room, or casita has a ceiling fan, skylight, numerous windows, a glass door, heater and an exterior sink. The freestanding garage has a workshop illuminated by an oversized skylight and numerous windows, is outfitted with a variety of thoughtful built-ins as and includes a convenient bath, separate office area, two 220 outlets, built-in speakers. This building includes plans for a 1-bedroom apartment above.
Further afield on the ±.55-acre property, a terrace surrounds the swimming pool and an above-ground spa, with a pergola offering space for shady poolside relaxation and recreation. A carport provides space for covered parking. The thoroughly landscaped grounds include eye-catching flowers, a wide variety of trees—some producing fruit—grasses, herbs, and gated gardens. The creek features nature with visits from heron, otter, steelhead and a sanctuary for multiple bird species.
Located on a hidden Glen Ellen wine country lane on public utilities, one block from public transportation, dining and shopping, ±1 hour from San Francisco.
Primary Features
• On the banks of Sonoma Creek
• ± Half an acre
• 1-bedroom home
• Windowed 1-room studio
• Freestanding garage with workshop, office
• Plans for a 1-bedroom apartment above
• Structures are linked by paths and decks
• Swimming pool, above-ground spa, pergola
• Carport
• Gated gardens
• Lush landscaping and native flora
• Public water, natural gas, sewer
On the banks of serene Sonoma Creek
Located on a hidden Glen Ellen lane
VIDEO TOUR
THE SHONE GROUP
WINE COUNTRY REAL ESTATE
Spanning four generations, The Shone Group has acquired a deep understanding of the industry’s intricate processes resulting in artful negotiating skills, insightful marketing and a unique ability to close complicated transactions. Serving the Bay Area and Northern California wine country, with expertise in rural, vineyard, equestrian, development and historic properties. We look forward to serving all of your real estate needs.
RESIDENTIAL | LAND | VINEYARD | COMMERCIAL | MIXED USE



 TINA SHONE
TINA SHONE














































