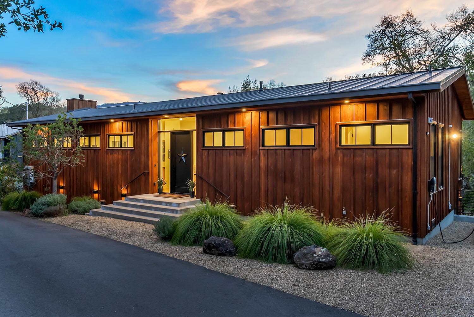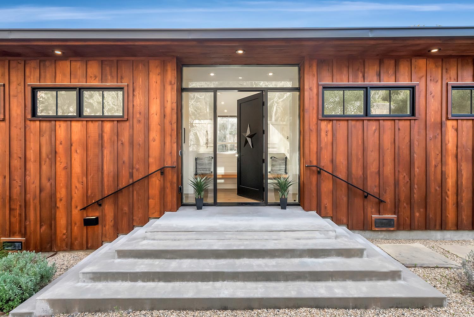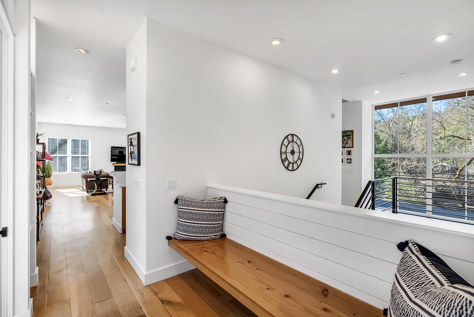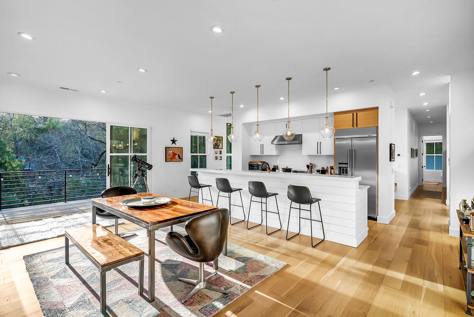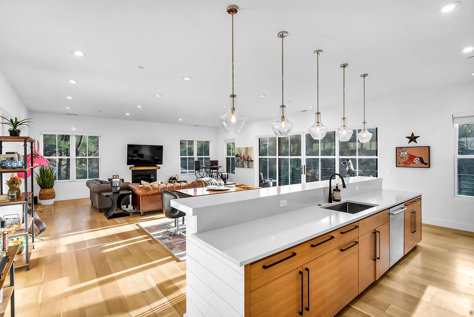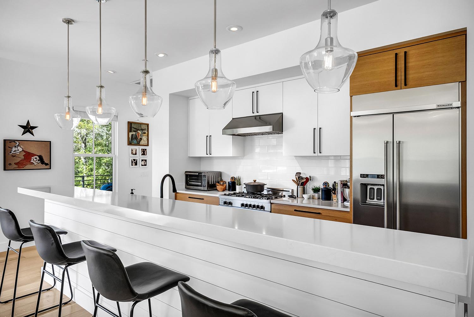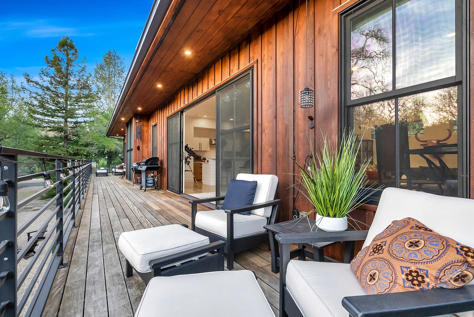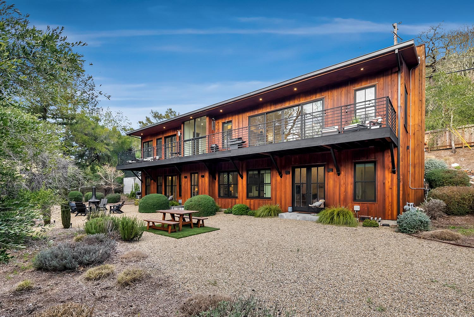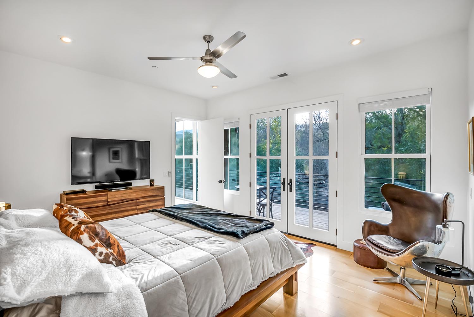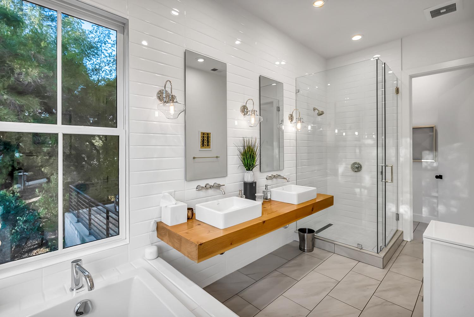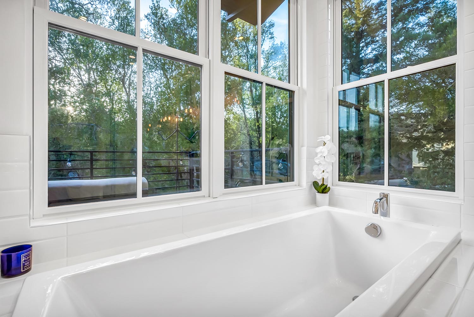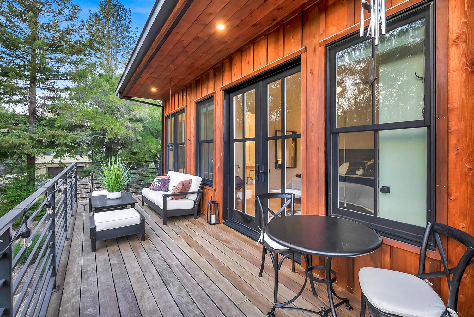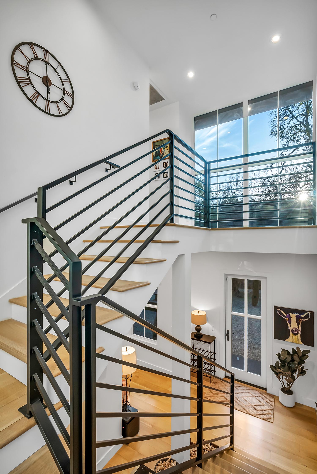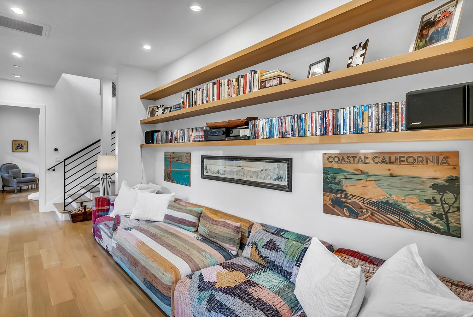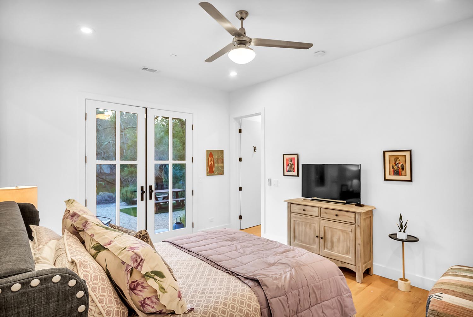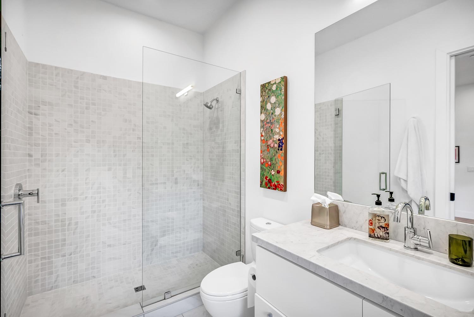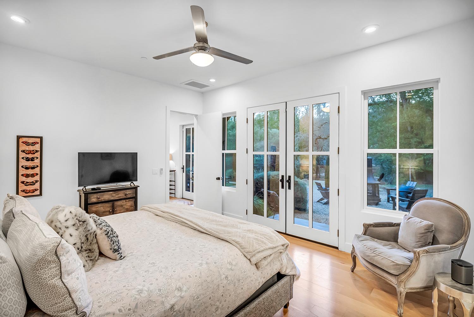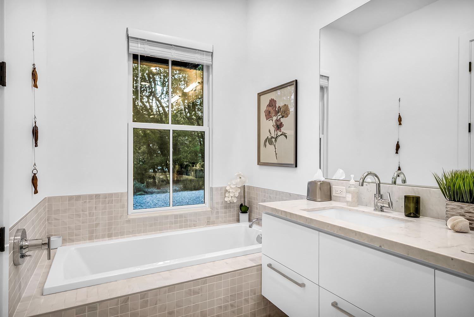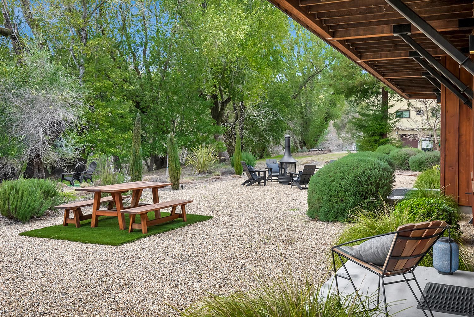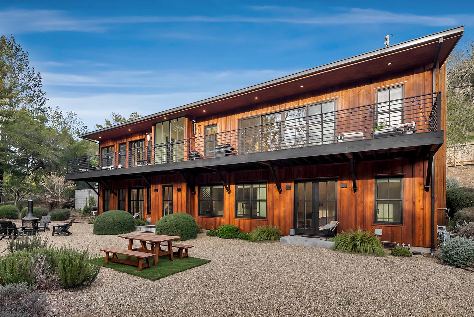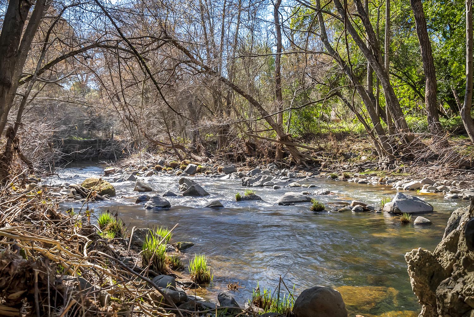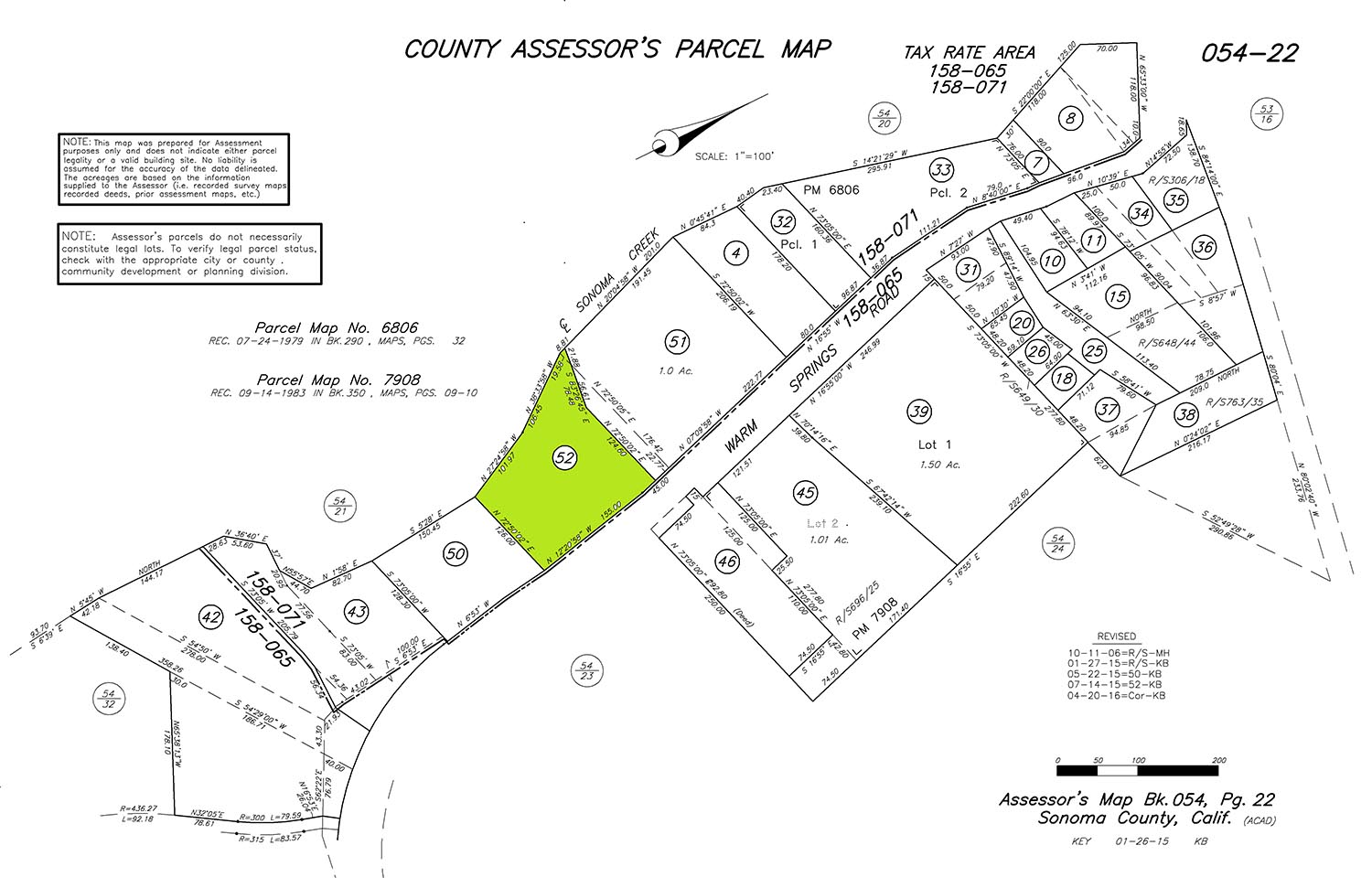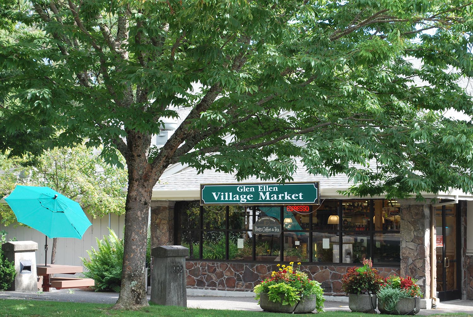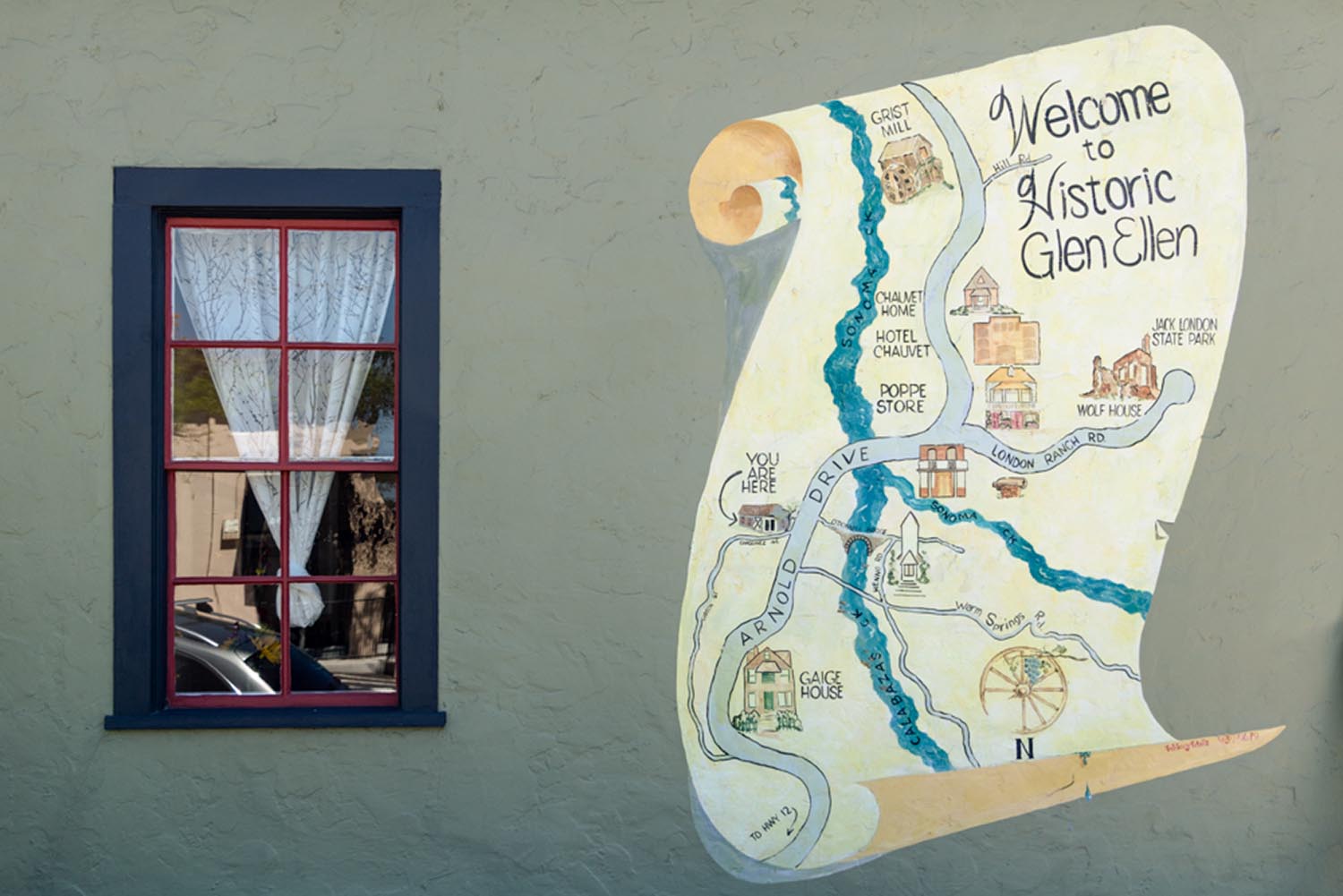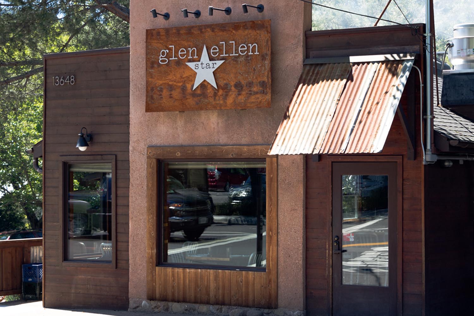Creekside View, Glen Ellen
4706 Warm Springs Rd., Glen Ellen CA 95442
3 Bed | 3.5 Bath | 0.63± Acre
SOLD! Asking Price $1,995,000
Located just outside the historic Glen Ellen village rests this modern home overlooking the Sonoma Creek. The open and airy 3 bedroom, 3.5 bath home is approximately 3,042 sq. ft. boasting sleek, light-filled interiors, white oak hardwood floors, custom cabinetry and stainless steel appliances. All rooms enjoy high ceilings, natural outlooks and multiple accesses to the grounds and the expansive entertaining deck overlooking the creek.
This unique, in-town property offers convenience and country ambiance. Hike the Valley of the Moon hills at nearby Jack London State Park or Sonoma Valley Regional Park. Just a stroll to shopping, public transportation, renowned dining and wine tasting. Nearby schools and services. Public utilities on approx. 0.63 acre parcel.
Property Features:
• 0.63± Acres, Creekside
• 3,042± sq. ft. luxurious, Modern home, Metal roof
• Solar panels, Tesla Powerwall & EV Charger
• Two A/C units, forced air heating
• Open, light filled interiors with high ceilings throughout
• Plentiful windows to views of the grounds
• Lush landscape, 500± sq. ft. entertaining deck with creek view
• Public utilities
• Premier location, minutes to downtown Glen Ellen
Primary Features
• 0.63± Acres, Creekside
• 3,042± sq. ft. luxurious modern home
• Metal roof
• Solar panels
• Tesla Powerwall & EV Charger
• Two A/C units, forced air heating
• Open, light filled interiors
• High ceilings throughout
• Plentiful windows to views of the grounds
• 500± sq. ft. entertaining deck
• Creek view
• Lush landscape
• Public utilities
• Premier location
• Minutes to downtown Glen Ellen
Modern home overlooking the Sonoma Creek
500± sq. ft. entertaining deck with creek view
VIDEO TOUR
THE SHONE GROUP
WINE COUNTRY REAL ESTATE
Spanning four generations, The Shone Group has acquired a deep understanding of the industry’s intricate processes resulting in artful negotiating skills, insightful marketing and a unique ability to close complicated transactions. Serving the Bay Area and Northern California wine country, with expertise in rural, vineyard, equestrian, development and historic properties. We look forward to serving all of your real estate needs.
RESIDENTIAL | LAND | VINEYARD | COMMERCIAL | MIXED USE



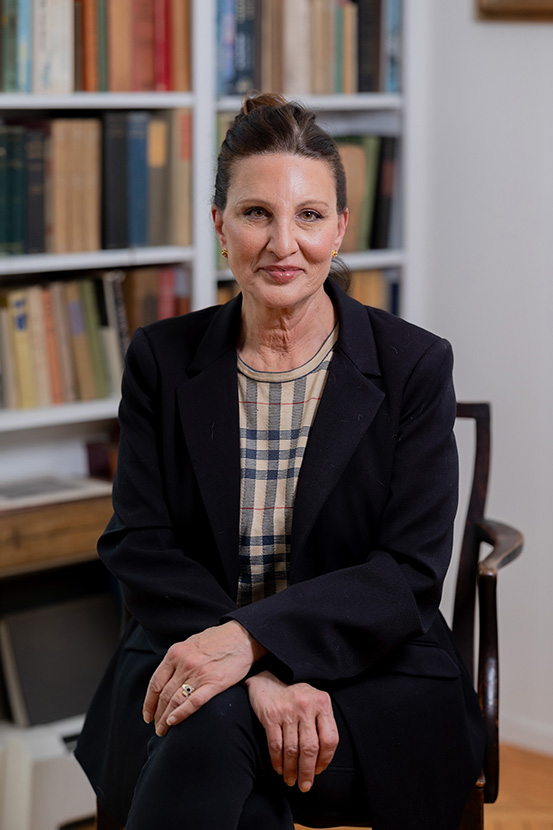 TINA SHONE
TINA SHONE