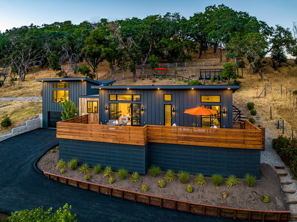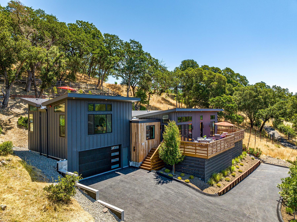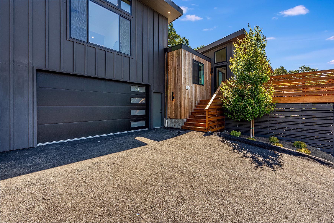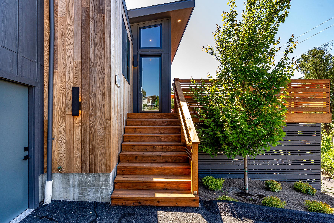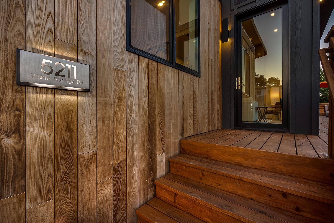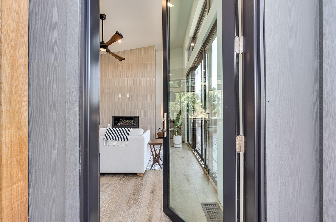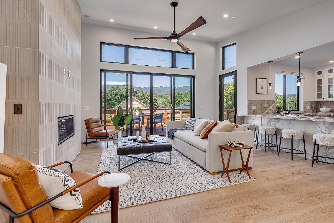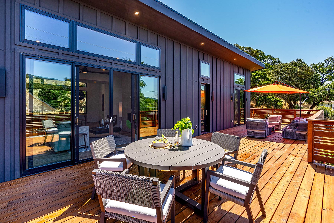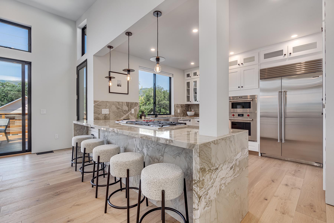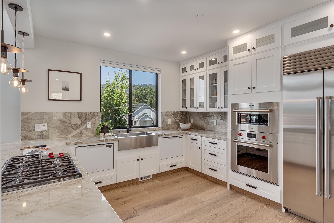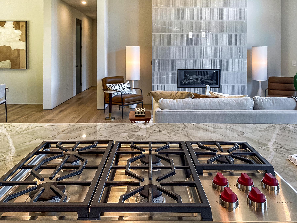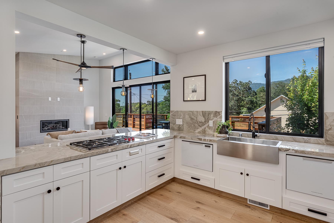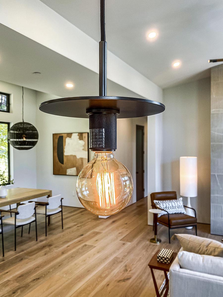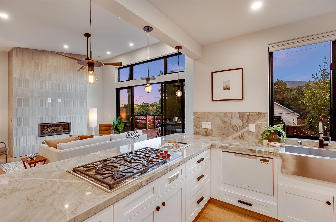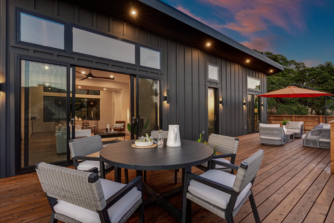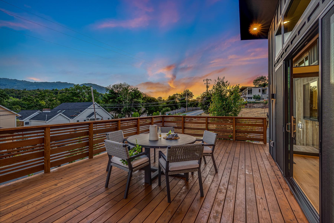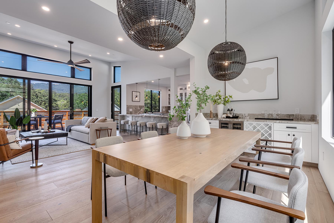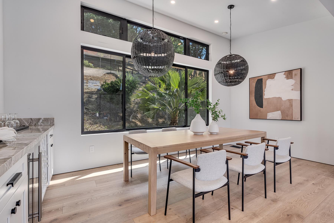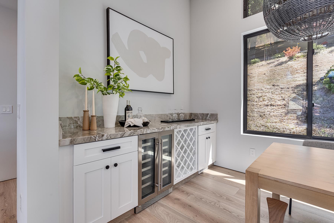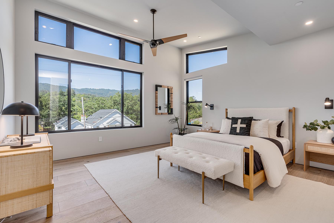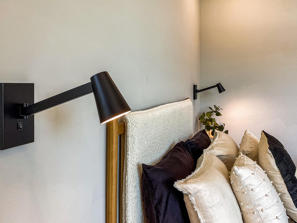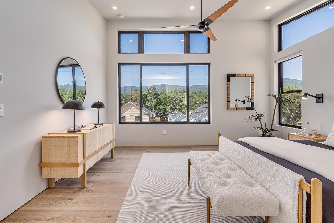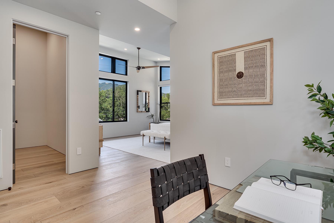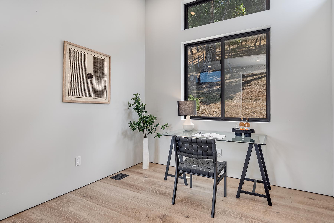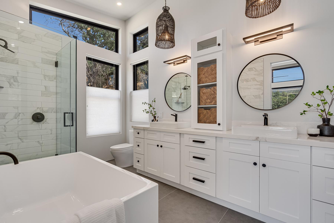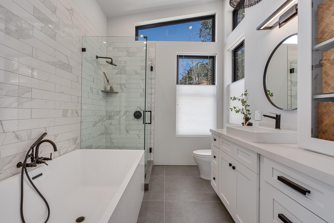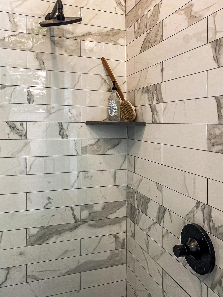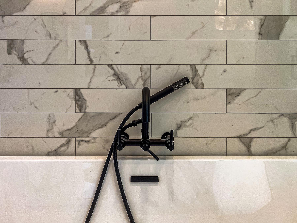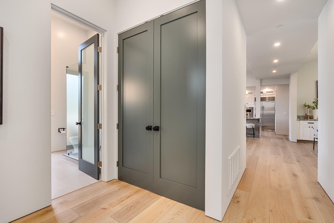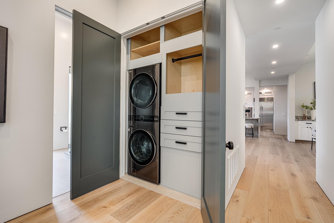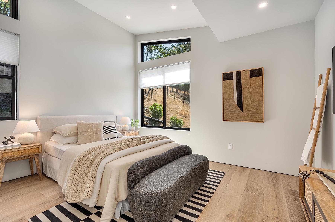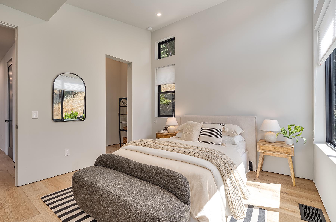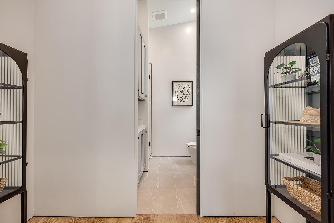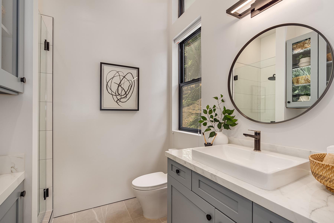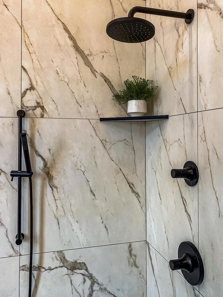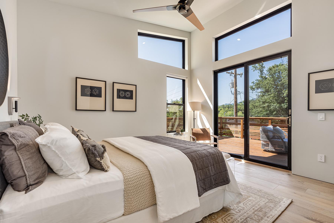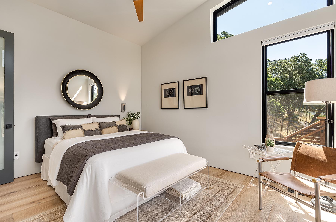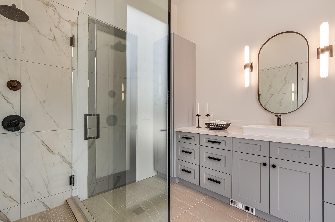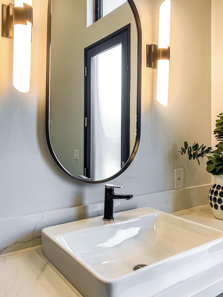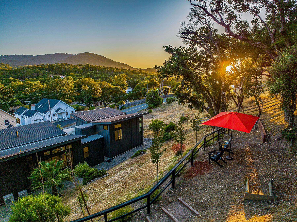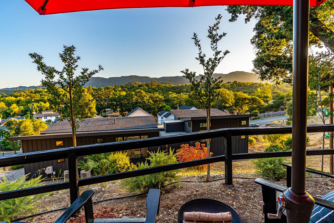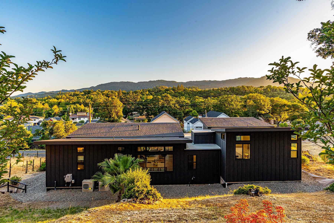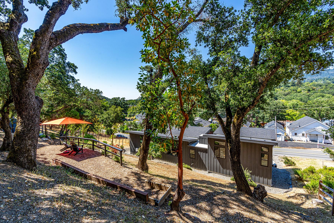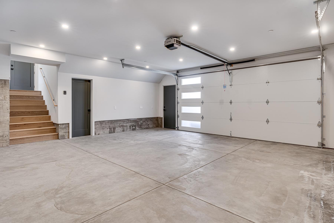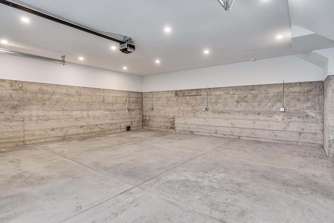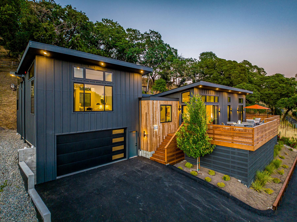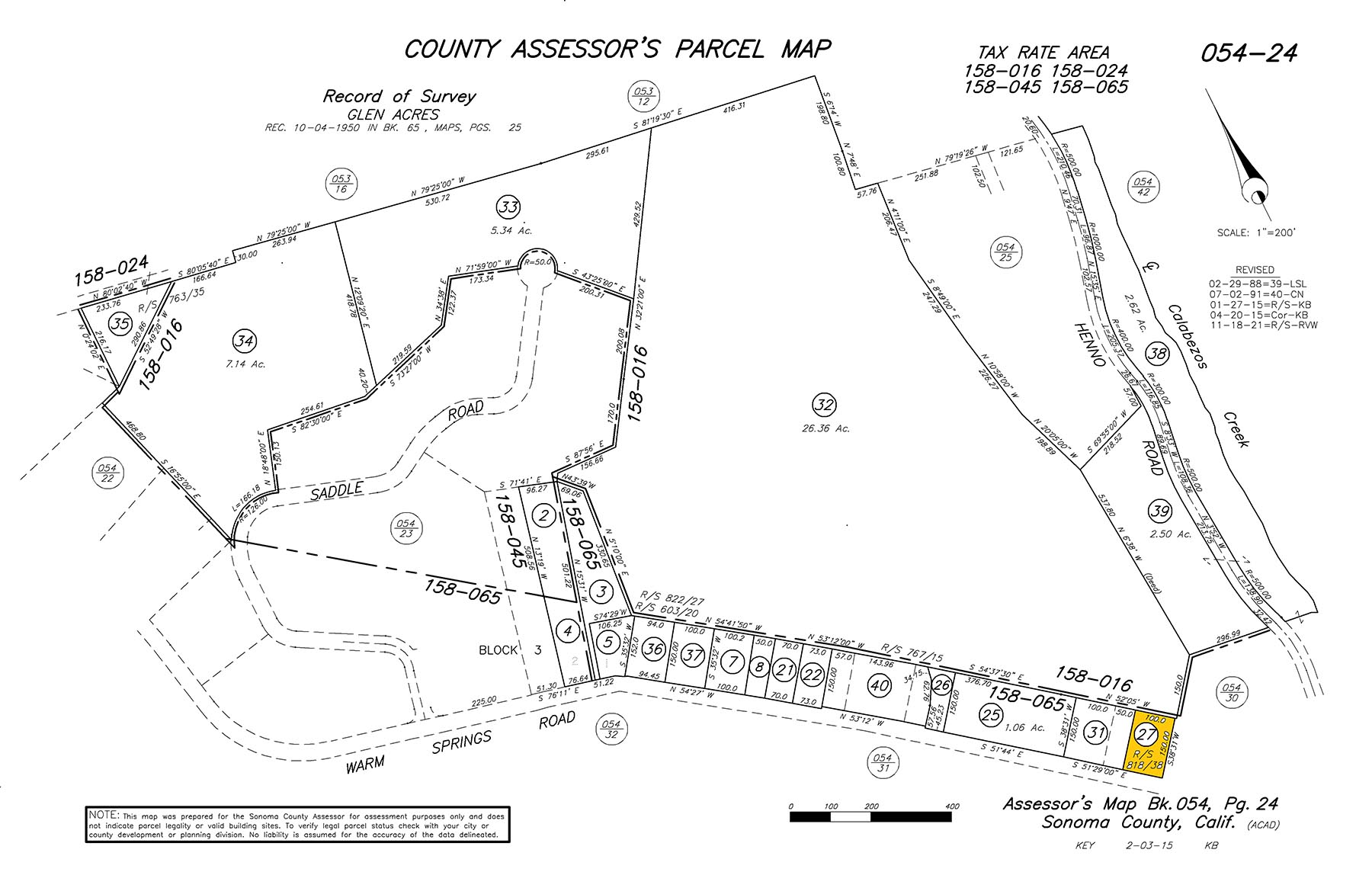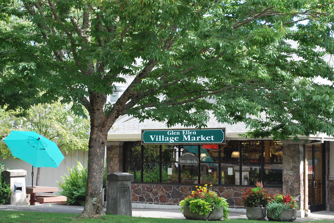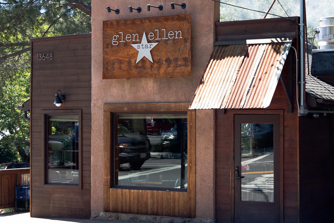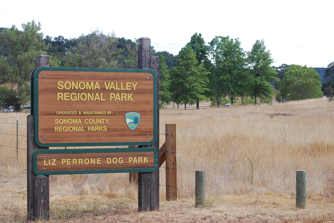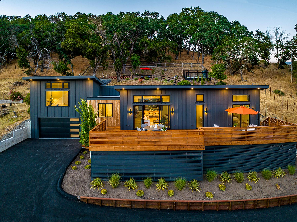Wine Country Contemporary
5211 Warm Springs Rd., Glen Ellen CA 95442
Open Plan | Mountain Views | 1/3± acre
SOLD! Asking Price $1,850,000
New wine country contemporary one block from Michelin rated Glen Ellen Star Restaurant in historic country town, 1/3± acre. Airy, open plan has vaulted ceilings throughout, large banks of windows including transoms, tall glass doors open to an 800± -sf entertaining deck with views to Sonoma Mountain.
Thoughtful design and quality materials include French oak plank floors, smooth wall finishes, high-end appliances, state-of-the-art systems, designer fixtures and tile. Private primary suite enjoys sunset views, an office/den, oversized walk-in closet and luxurious bath: soaking tub, custom tile and glass shower, oversized vanity. Generous second suite is perfect for guests and a third bedroom accesses the outdoors.
Stylish kitchen encourages gathering; cook and entertain at slick waterfall-edge Quartz peninsula with seating. High-end appliances include Wolf, Sub-Zero, Fisher Paykel. Nearby dining room boasts built-in beverage bar, wine fridge and picture window outlooks. The heart of the great room is the living room with a custom floor-to-ceiling fireplace and outdoor access. Gentle steps to fenced garden, lounging area and horseshoe pit. Ample parking includes att’d 2-car garage with EV charger and wine storage. Move-in ready, enjoy country ambiance in this lovely modern home.
Features:
- New construction, 2,210± sq. ft., 3-bedroom (2 ensuite), 3-full bath
- Le Corbusier inspired Mid-Century Modern with butterfly roof
- 1/3± parcel with views to Sonoma Mt., just one block to downtown Glen Ellen
- Panoramic views of Sonoma Mt. from horseshoe pit wth lounge area set above home
- Fenced raised bed garden with water storage tank
- Fully landscaped with automatic irrigation system
- 800± sq-ft redwood entertaining deck with views
Primary Features
- New wine country contemporary
- Historic country town
- 1/3± acre
- Airy, open plan
- Vaulted ceilings throughout
- Large banks of windows
- Tall glass doors
- 800± -sf entertaining deck
- Views to Sonoma Mountain
Vaulted Ceilings Throughout
Entertaining deck with views
VIDEO TOUR
THE SHONE GROUP
WINE COUNTRY REAL ESTATE
Spanning four generations, The Shone Group has acquired a deep understanding of the industry’s intricate processes resulting in artful negotiating skills, insightful marketing and a unique ability to close complicated transactions. Serving the Bay Area and Northern California wine country, with expertise in rural, vineyard, equestrian, development and historic properties. We look forward to serving all of your real estate needs.
RESIDENTIAL | LAND | VINEYARD | COMMERCIAL | MIXED USE



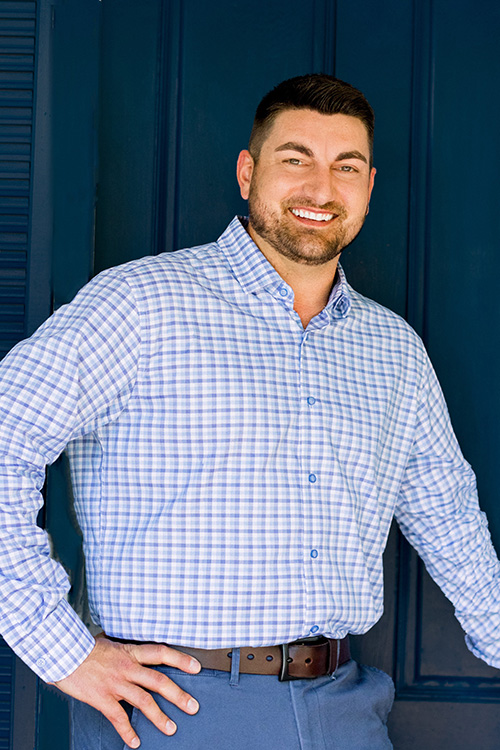 EVAN SHONE
EVAN SHONE