Light-filled Wine Country Retreat
712 Oregon St., Sonoma CA 95476
2 Beds | 2 Baths | 1,700± SqFt
SOLD! Asking Price $815,000
Situated on a 7,000± sq. ft. corner lot, this meticulously maintained 1,700± sq. ft. residence features 2 BD/2BA plus an office. The light-filled home includes laminate wood floors, new carpet, fresh paint, and central heating/AC. The beautifully landscaped property includes a private patio off the living and dining rooms, a fenced backyard with garden boxes, and an attached 2-car garage. With proximity to a community pool, shops, and restaurants, this home offers both convenience and tranquility.
Step into an inviting entry with a coat closet, where engineered flooring leads you through a spacious living room adorned with a brick wood-burning fireplace, a dining room featuring a wet bar and large skylight, and the kitchen equipped with oak cabinetry, tile countertops, and an electric stove top with hood/fan, dishwasher and large pantry.
The large primary suite features new paint and carpet, three large closets with mirrored sliding doors. The en-suite bathroom boasts a tiled vanity with sconce lighting. tile surround shower over the tub. The bright and light-filled guest bedroom showcases new paint and carpet and a spacious closet. The second bathroom features tile flooring, a tile surround shower stall, and a wooden vanity with a tile countertop.
Primary Features
• Approx. .16 acres
• 7,000 sq. ft. lot
• Landscaped front, corner lot
• 1,700± sq. ft. residence
• 2 BD/2 BA + office
• Attached 2-car garage
• Laminate wood floors, carpet
• Fresh paint throughout
• Central heating and a/c
• Private patio off LR and DR
• Fully fenced back/side yard
• Near community pool/shops
Renovated 1,700± sq.ft. Residence/span>
Private Patio off Living and Dining Rooms
VIDEO TOUR
THE SHONE GROUP
WINE COUNTRY REAL ESTATE
Spanning four generations, The Shone Group has acquired a deep understanding of the industry’s intricate processes resulting in artful negotiating skills, insightful marketing and a unique ability to close complicated transactions. Serving the Bay Area and Northern California wine country, with expertise in rural, vineyard, equestrian, development and historic properties. We look forward to serving all of your real estate needs.
RESIDENTIAL | LAND | VINEYARD | COMMERCIAL | MIXED USE



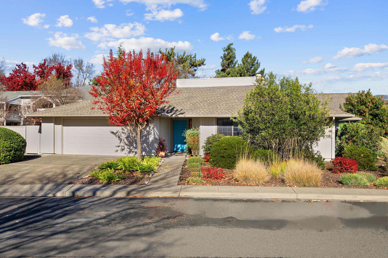
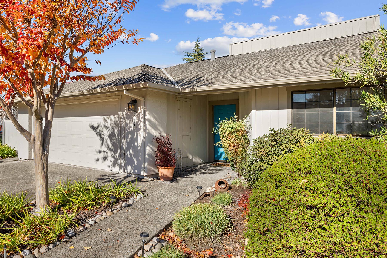
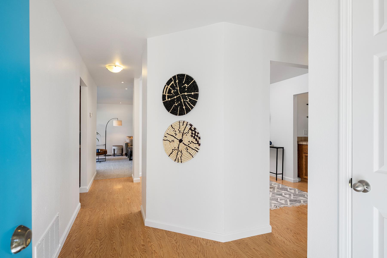
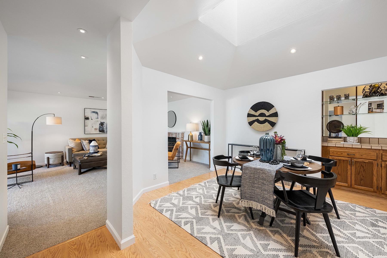
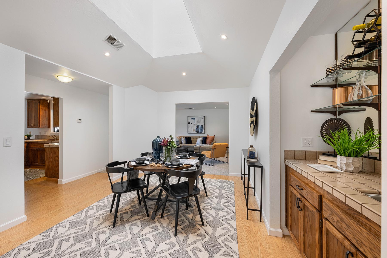
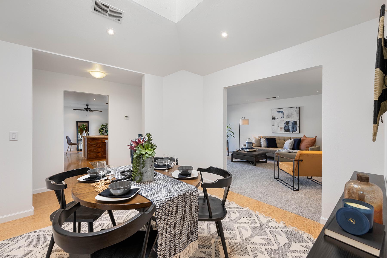
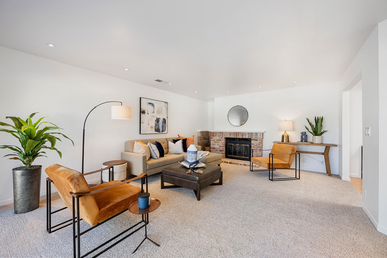
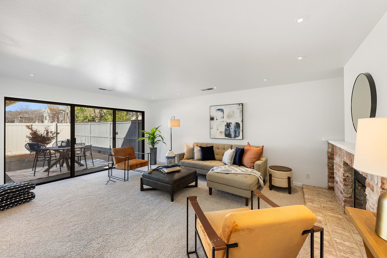
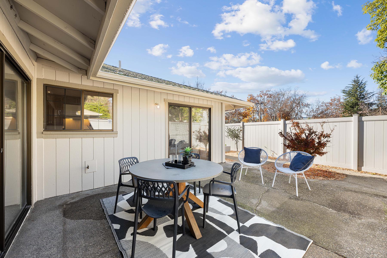
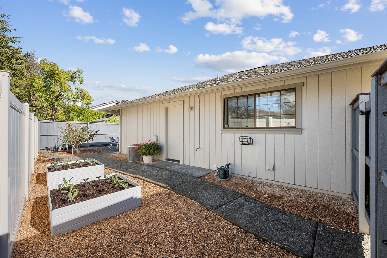
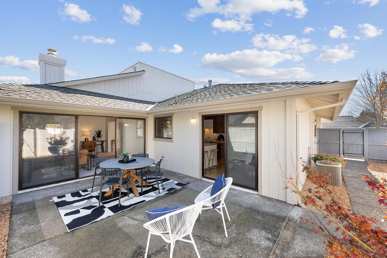
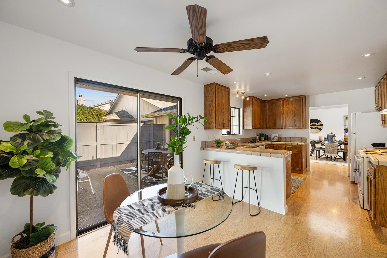
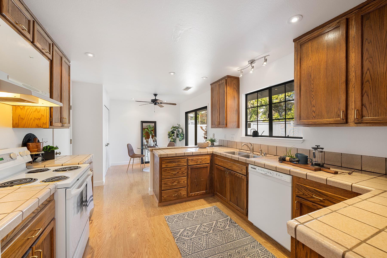
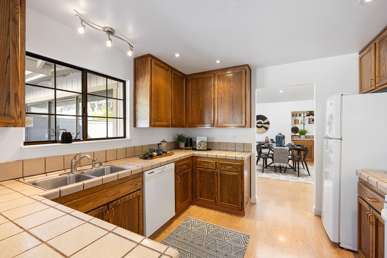
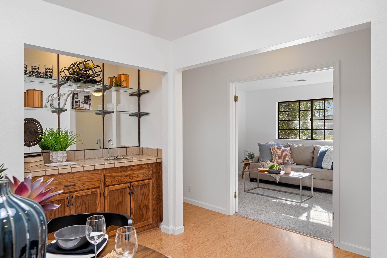
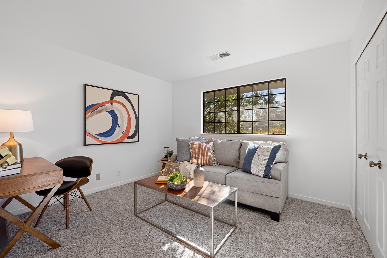
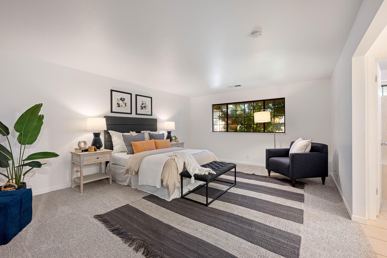
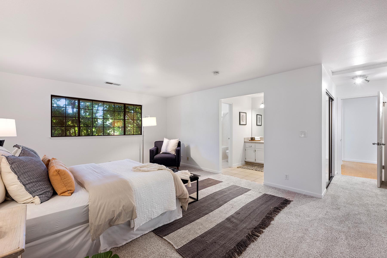
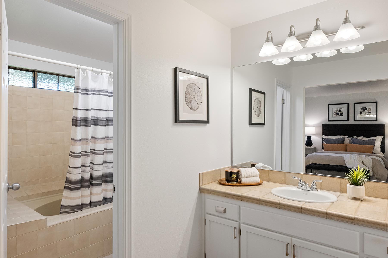
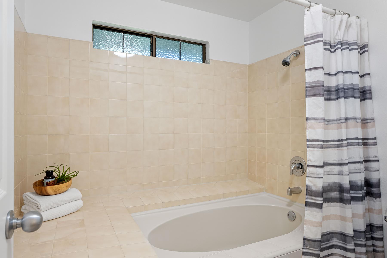
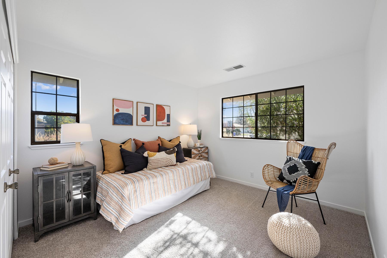
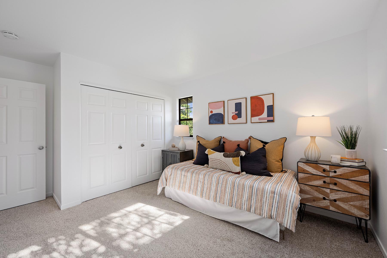
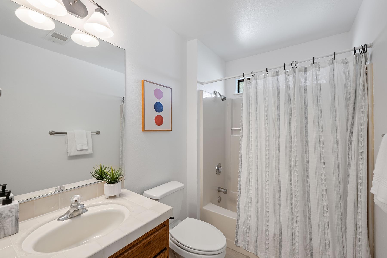
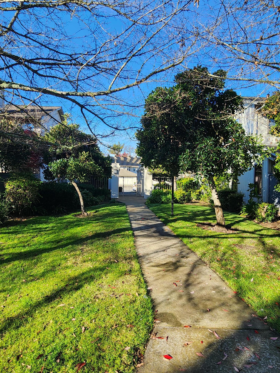
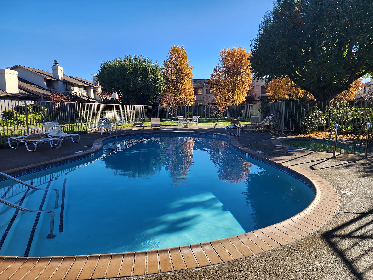
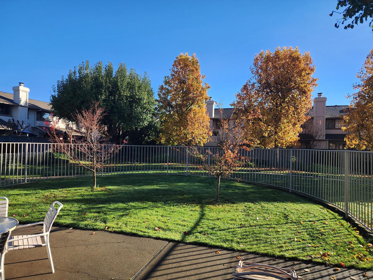
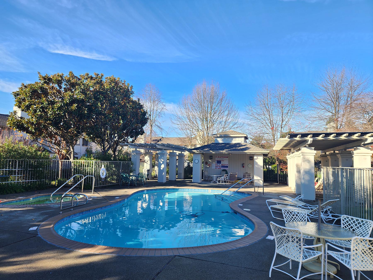
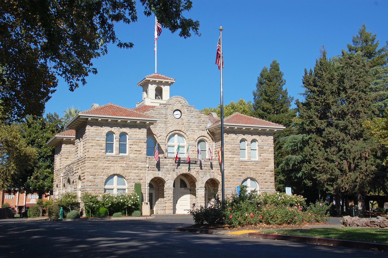
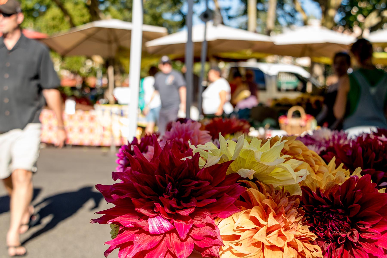
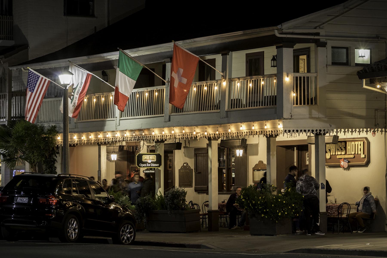
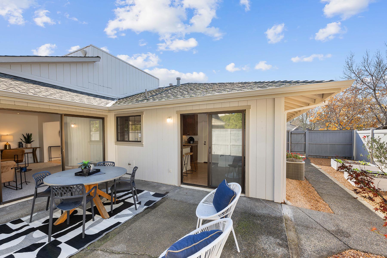
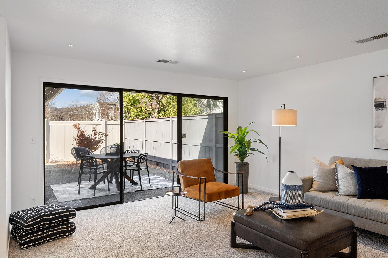
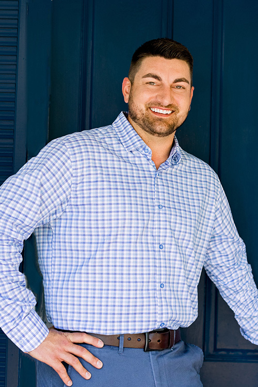 EVAN SHONE
EVAN SHONE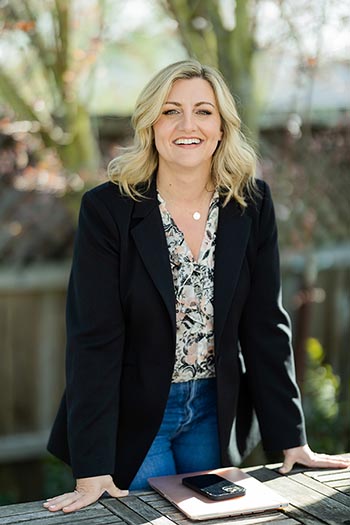 AMANDA SHONE
AMANDA SHONE