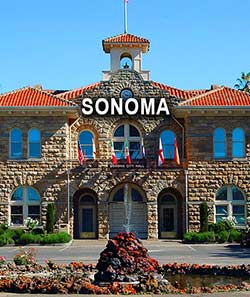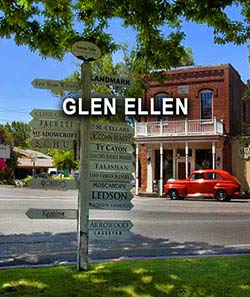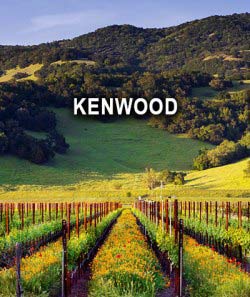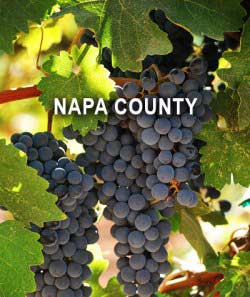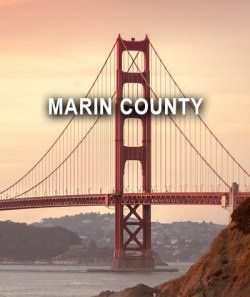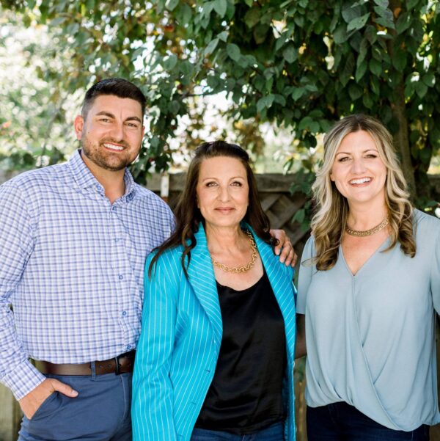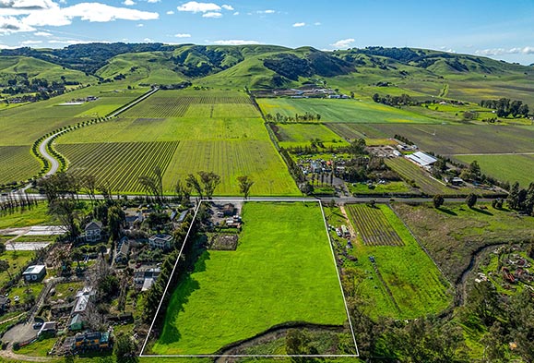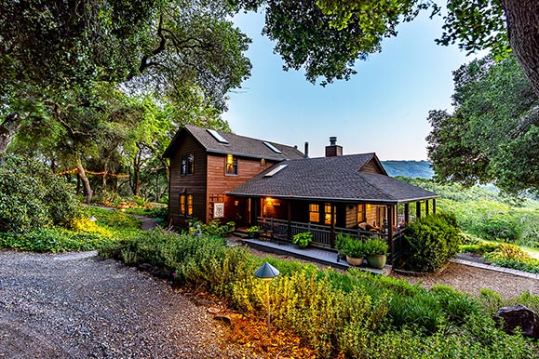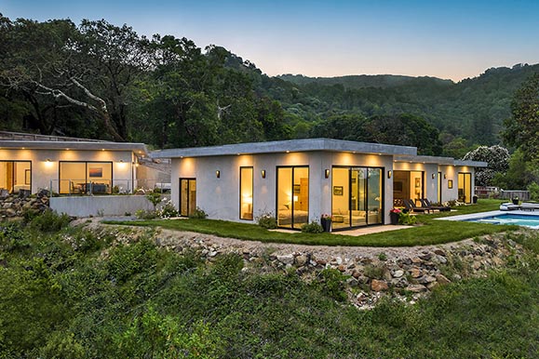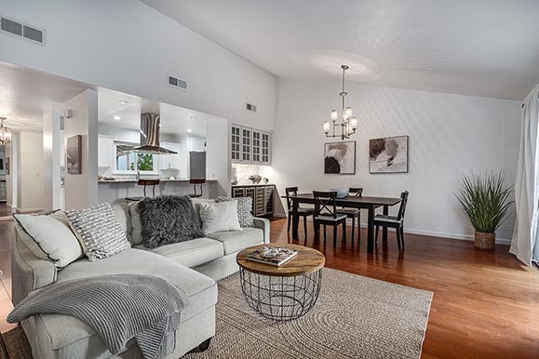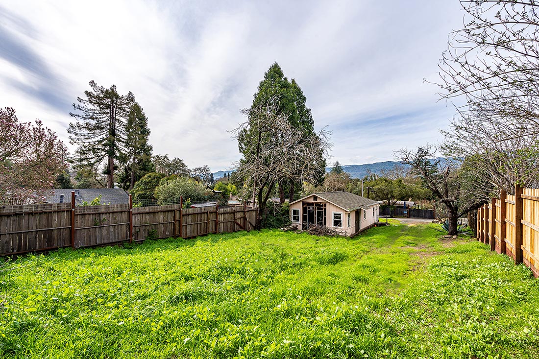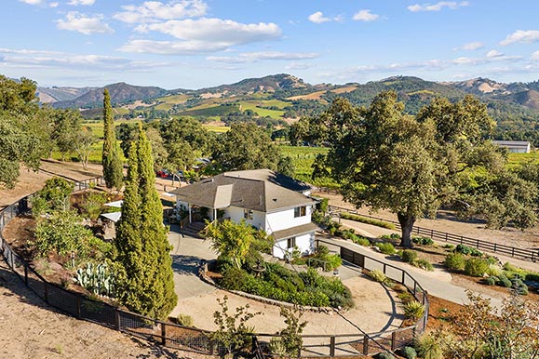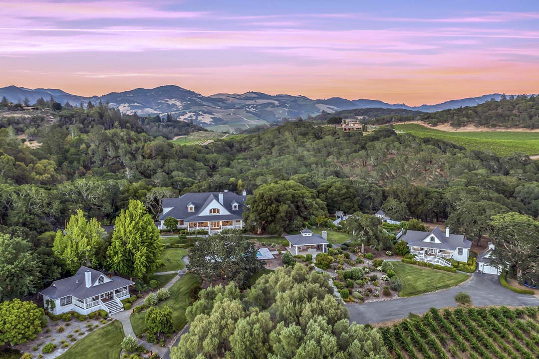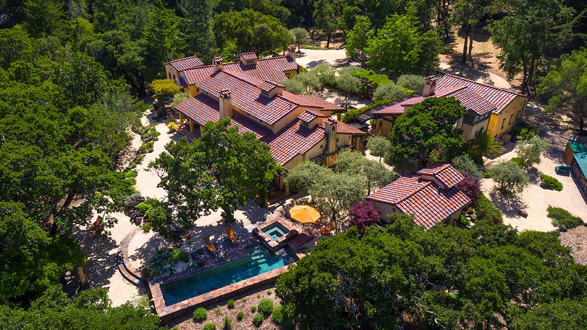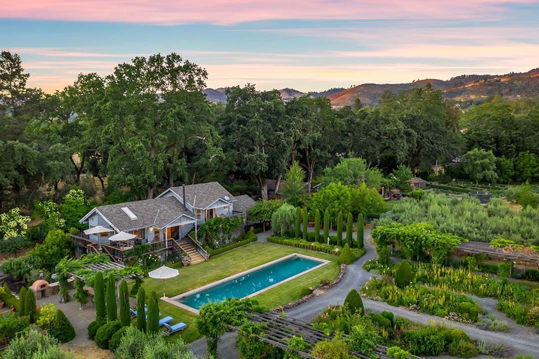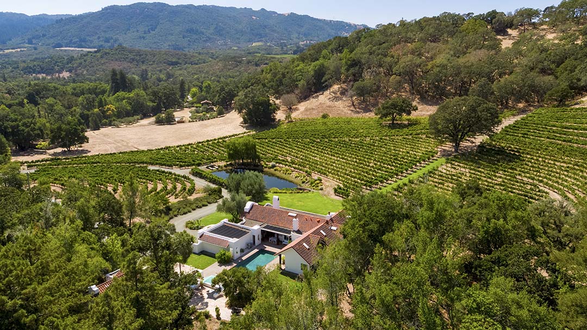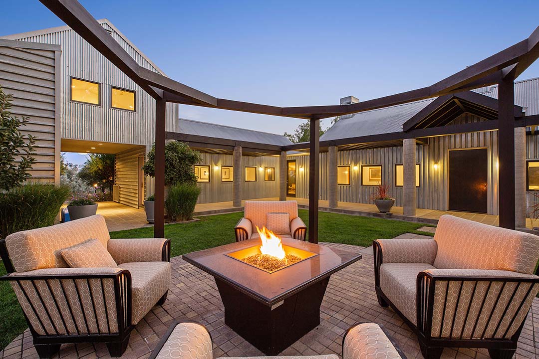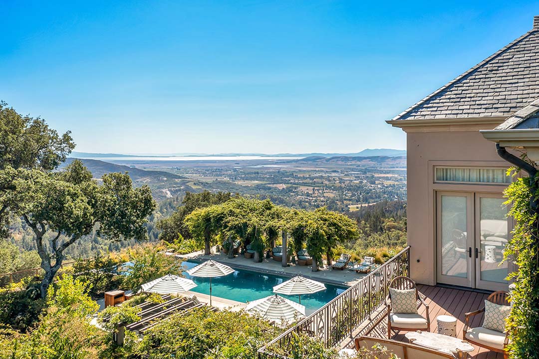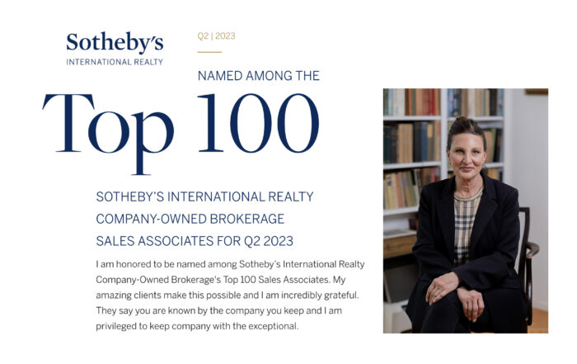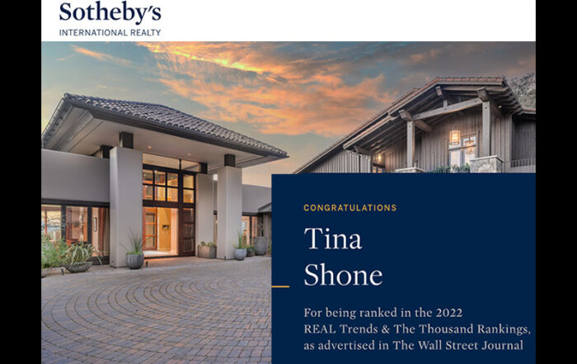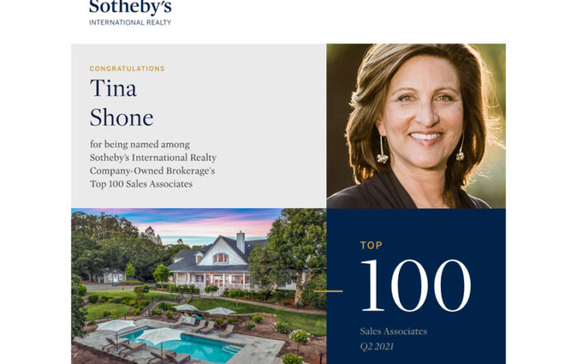Sonoma Real Estate & Homes For Sale
LOCATION, LOCATION, LOCATION!
Located in the heart of the Sonoma Valley California wine country, the Shone Group brings four decades of experience serving Sonoma, Glen Ellen, Kenwood, Napa and Marin.
Tina Shone is recognized as amongst the top .065% of the 1.6 million licensed real estate agents nationwide by Real Trends and the Wall Street Journal. Learn More
THE SHONE GROUP
The Faces of Sonoma Real Estate ~ 4 Generations
.
Tina began her real estate career in San Francisco in 1976 assisting the owner and multiple agents of one of the City’s most successful high-volume brokerages. She developed a deep understanding of every aspect of real estate — knowledge that helped her become the veteran Bay Area industry leader she is today.
Highly self-motivated and committed to confidentiality and positive outcomes for her clients, she joined Sotheby’s International Realty in 2004 and consistently ranks among the company’s top producers, regularly securing top-tier sales volumes in both the town of Sonoma and across Wine Country.
The Shone Group also includes her son Evan and daughter Amanda, both licensed sales agents, specializing in listing and selling property of all types throughout the Bay Area and Northern California wine country, with expertise in rural, vineyard, equestrian, development and historic properties.
EXCLUSIVE LISTINGS
Residential | Land | Vineyard | Commercial | Mixed Use
$6,995,000
17489 MALLARD DRIVE, SONOMA CA
Nestled into a 22± acre oak-studded hillside that cascades toward the valley floor, this majestic estate seems to grow from its woodland setting. An impressive hideaway filled with both modern and Medieval inspiration, it is a peaceful location for grand living and entertaining.
The Shone Group has a deep understanding of the industry’s intricate processes resulting in artful negotiating skills, insightful marketing and a unique ability to close complicated transactions.
IN THE NEWS
Consistently Ranked Among the Top Real Estate Professionals Nationally
Named Top 100 Sales Associate, Q2 2023 (Sotheby’s Int. Realty)
It is our sincere pleasure to recognize Tina Shone for being named among Sotheby’s International Realty Company-Owned Brokerage’s Top 100 Sales Associates for the second quarter of 2023.
Member “The Thousand” Rankings for 2022 (Real Trends / WSJ)
Congratulations Tina Shone for being recognized by Real Trends and The Wall Street Journal as a member of the prestigious “The Thousand” rankings for 2022, based on your 2021 sales […]
Ranked Top 100 Agents in Q2 of 2021 (Sotheby’s)
Congratulations Tina Shone for being named among Sotheby's International Realty Company-Owned Brokerage's Top 100 Sales Associates. Ranked top 100 agents in the 2nd quarter of 2021 nationally.



